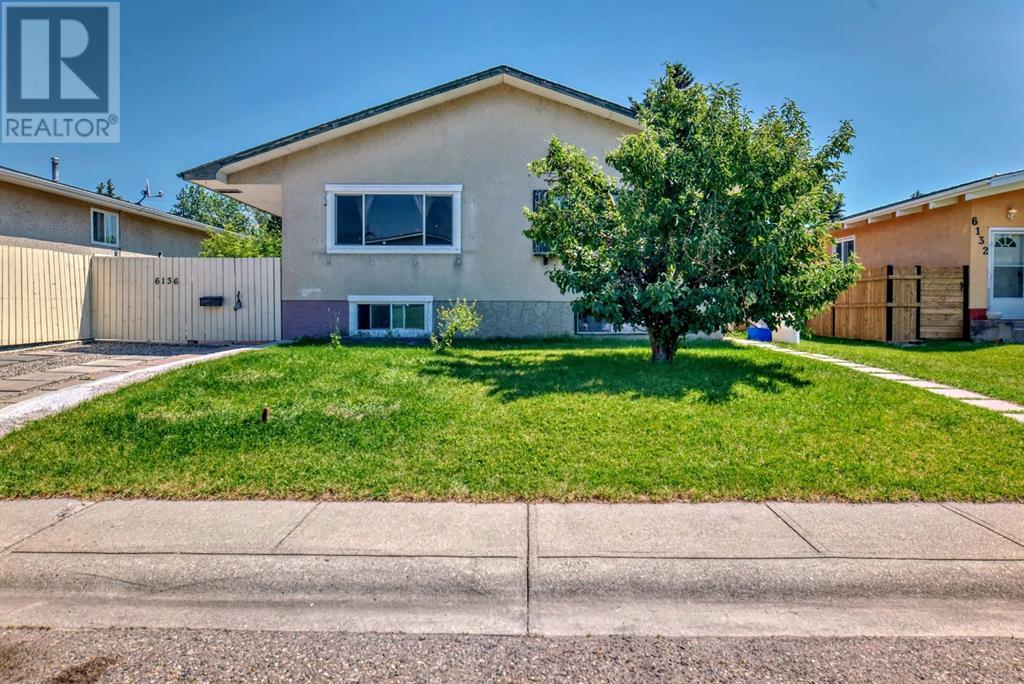$ 435,500 – 6136 Beaver Dam Way Northeast
3 BR / 2 BA Single Family – Calgary
**Exceptional Investment Opportunity or Perfect First-Time Home!** Welcome to your new home in the highly sought-after Thorncliffe community, where charm meets modern convenience in this beautifully updated bi-level duplex. Whether you're an investor seeking a promising rental property or a first-time buyer searching for a move-in-ready home, this property offers the ideal blend of comfort, style, and functionality.*Spacious Main Level:* Bright and Airy Primary Bedroom. This tranquil retreat features large windows that flood the room with natural light, creating a peaceful space perfect for unwinding after a long day. *Stylishly Renovated 3-Piece Bathroom* Boasting contemporary finishes, sleek fixtures, and a modern aesthetic, this bathroom is designed for both comfort and convenience. *Generous Kitchen and Dining Area:*The expansive, open-concept kitchen is equipped with ample cabinetry and counter space, making meal preparation a breeze. The adjoining dining area is perfect for hosting gatherings, with plenty of room to entertain family and friends. *Cozy Living Room:*This inviting space is designed with comfort in mind, featuring a warm and welcoming atmosphere.*Covered East-Facing Deck*Enjoy your morning coffee or evening meals on the covered deck, which provides a private outdoor oasis that’s perfect for year-round use, regardless of the weather.*Two Additional Well-Appointed Bedrooms* Ideal for family, guests, or creating a dedicated home office, these bedrooms offer comfort and flexibility.*Updated 4-Piece Bathroom*Combining modern design with practicality, this bathroom is perfect for accommodating the needs of a growing household or hosting visitors.*Convenient Storage/Laundry Room* This space includes a state-of-the-art infrared and electrical dry sauna, providing a luxurious retreat for relaxation and wellness. Updates include Energy-Efficient 50-Gallon Hot Water Tank, New Windows, Doors, Trims, and Baseboards. Recently upgraded to enhance both the home ’s visual appeal and its energy efficiency. Fresh Coat of Paint Throughout and New Carpet and Durable 12mm Laminate Flooring. Located in a vibrant and family-friendly neighborhood, this home offers convenient access to local schools, parks, and public transportation. With quick access to Deerfoot Trail, you’re just minutes away from a range of shopping, dining, and recreational amenities. Enjoy the perfect balance of suburban tranquility and urban convenience in Thorncliffe. Don’t miss this opportunity and call for your viewing today! (id:6769)Construction Info
| Interior Finish: | 739.2 |
|---|---|
| Flooring: | Carpeted,Laminate,Linoleum |
| Parking: | 4 |
|---|
Rooms Dimension
Listing Agent:
Jenny Mayhew
Brokerage:
2% Realty
Disclaimer:
Display of MLS data is deemed reliable but is not guaranteed accurate by CREA.
The trademarks REALTOR, REALTORS and the REALTOR logo are controlled by The Canadian Real Estate Association (CREA) and identify real estate professionals who are members of CREA. The trademarks MLS, Multiple Listing Service and the associated logos are owned by The Canadian Real Estate Association (CREA) and identify the quality of services provided by real estate professionals who are members of CREA. Used under license.
Listing data last updated date: 2024-07-27 03:33:53
Not intended to solicit properties currently listed for sale.The trademarks REALTOR®, REALTORS® and the REALTOR® logo are controlled by The Canadian Real Estate Association (CREA®) and identify real estate professionals who are members of CREA®. The trademarks MLS®, Multiple Listing Service and the associated logos are owned by CREA® and identify the quality of services provided by real estate professionals who are members of CREA®. REALTOR® contact information provided to facilitate inquiries from consumers interested in Real Estate services. Please do not contact the website owner with unsolicited commercial offers.
The trademarks REALTOR, REALTORS and the REALTOR logo are controlled by The Canadian Real Estate Association (CREA) and identify real estate professionals who are members of CREA. The trademarks MLS, Multiple Listing Service and the associated logos are owned by The Canadian Real Estate Association (CREA) and identify the quality of services provided by real estate professionals who are members of CREA. Used under license.
Listing data last updated date: 2024-07-27 03:33:53
Not intended to solicit properties currently listed for sale.The trademarks REALTOR®, REALTORS® and the REALTOR® logo are controlled by The Canadian Real Estate Association (CREA®) and identify real estate professionals who are members of CREA®. The trademarks MLS®, Multiple Listing Service and the associated logos are owned by CREA® and identify the quality of services provided by real estate professionals who are members of CREA®. REALTOR® contact information provided to facilitate inquiries from consumers interested in Real Estate services. Please do not contact the website owner with unsolicited commercial offers.





































