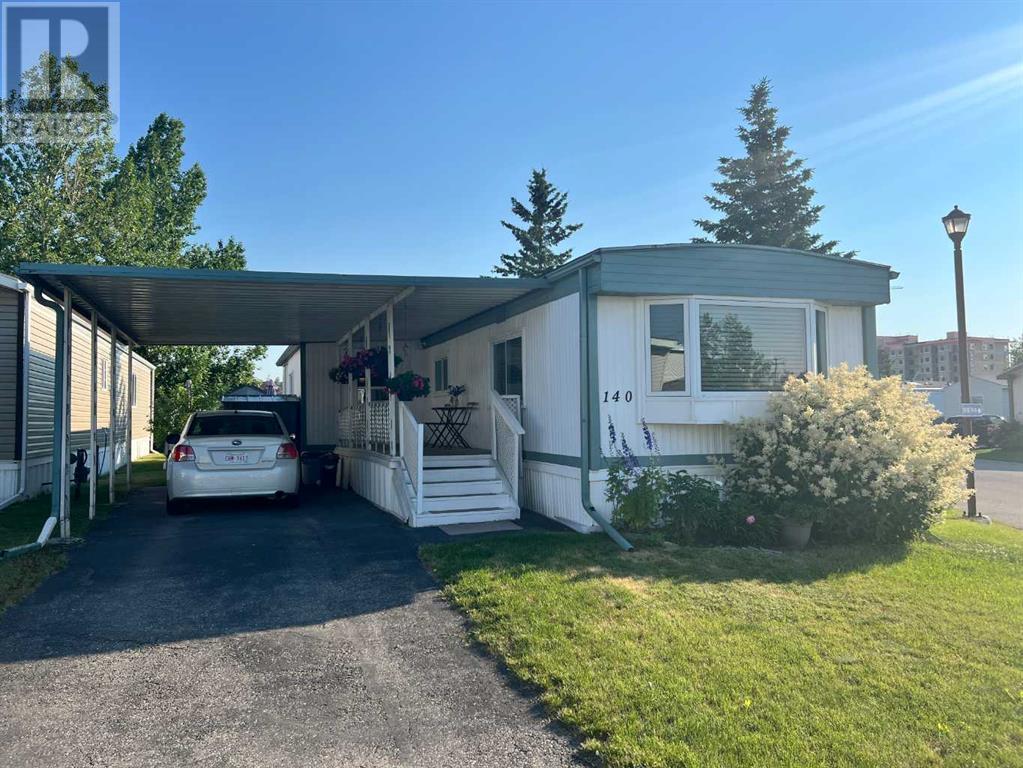$ 149,900 – 99 Arbour Lake Road Northwest
2 BR / 1 BA Single Family – Calgary
OPEN HOUSE SATURDAY JULY 20, 2024 FROM 2:00 TO 4:00 PM. DON'T MISS IT!! Spacious bright sunny south facing well maintained home with lots of natural light coming through the recently renewed vinyl windows. Wide open concept living room to the front of this home is open to bright kitchen, great bonus room for those family gatherings is next to the kitchen and gives a very spacious entrance. Behind the bonus room you get a spacious pantry & storage room which is great for canned goods and extra storage. Excellent covered deck so you can get out of your car in the carport and enter the home without getting wet during rains. If you are looking for a well cared for clean bright home, don't miss taking a look at this well priced home. Some of the more recent updates include; Newer furnace in 2009, vinyl windows also new in 2009, new fridge and washer in 2010, plus new roll roofing in 2024 to keep you fully dry inside this lovely home. The yearly 2024 taxes to the city at $512.40 and Lot/Pad rent is $835. per month which includes all your water, sewer, recycling, garbage pick-up and clubhouse amenities. This is a great home in adult-only (45 plus) community in Watergrove mobile home park in the arbour lake neighbourhood; Within easy walking distance to Crowfoot Businesses as well as the Crowfoot LRT station, most major banks, numerous clinics, excellent grocery stores, auto dealerships, liquor stores, health food stores, crowfoot cinema, and Rona Home Improvement Center. Also within walking to Tim Hortons, A&W, McDonald’s, Subway, and more than 30 other eating places. Here you also have easy access to get out of the city fast by way of Crowfoot Trail, Stoney Trail, and the Trans Canada Highway. (id:6769)Construction Info
| Interior Finish: | 1056 |
|---|---|
| Flooring: | Carpeted,Laminate,Linoleum |
| Sewer: | Municipal sewage system |
| Parking: | 2 |
|---|
Rooms Dimension
Listing Agent:
Henry Penner
Brokerage:
RE/MAX Real Estate (Mountain View)
Disclaimer:
Display of MLS data is deemed reliable but is not guaranteed accurate by CREA.
The trademarks REALTOR, REALTORS and the REALTOR logo are controlled by The Canadian Real Estate Association (CREA) and identify real estate professionals who are members of CREA. The trademarks MLS, Multiple Listing Service and the associated logos are owned by The Canadian Real Estate Association (CREA) and identify the quality of services provided by real estate professionals who are members of CREA. Used under license.
Listing data last updated date: 2024-07-27 03:32:53
Not intended to solicit properties currently listed for sale.The trademarks REALTOR®, REALTORS® and the REALTOR® logo are controlled by The Canadian Real Estate Association (CREA®) and identify real estate professionals who are members of CREA®. The trademarks MLS®, Multiple Listing Service and the associated logos are owned by CREA® and identify the quality of services provided by real estate professionals who are members of CREA®. REALTOR® contact information provided to facilitate inquiries from consumers interested in Real Estate services. Please do not contact the website owner with unsolicited commercial offers.
The trademarks REALTOR, REALTORS and the REALTOR logo are controlled by The Canadian Real Estate Association (CREA) and identify real estate professionals who are members of CREA. The trademarks MLS, Multiple Listing Service and the associated logos are owned by The Canadian Real Estate Association (CREA) and identify the quality of services provided by real estate professionals who are members of CREA. Used under license.
Listing data last updated date: 2024-07-27 03:32:53
Not intended to solicit properties currently listed for sale.The trademarks REALTOR®, REALTORS® and the REALTOR® logo are controlled by The Canadian Real Estate Association (CREA®) and identify real estate professionals who are members of CREA®. The trademarks MLS®, Multiple Listing Service and the associated logos are owned by CREA® and identify the quality of services provided by real estate professionals who are members of CREA®. REALTOR® contact information provided to facilitate inquiries from consumers interested in Real Estate services. Please do not contact the website owner with unsolicited commercial offers.




































