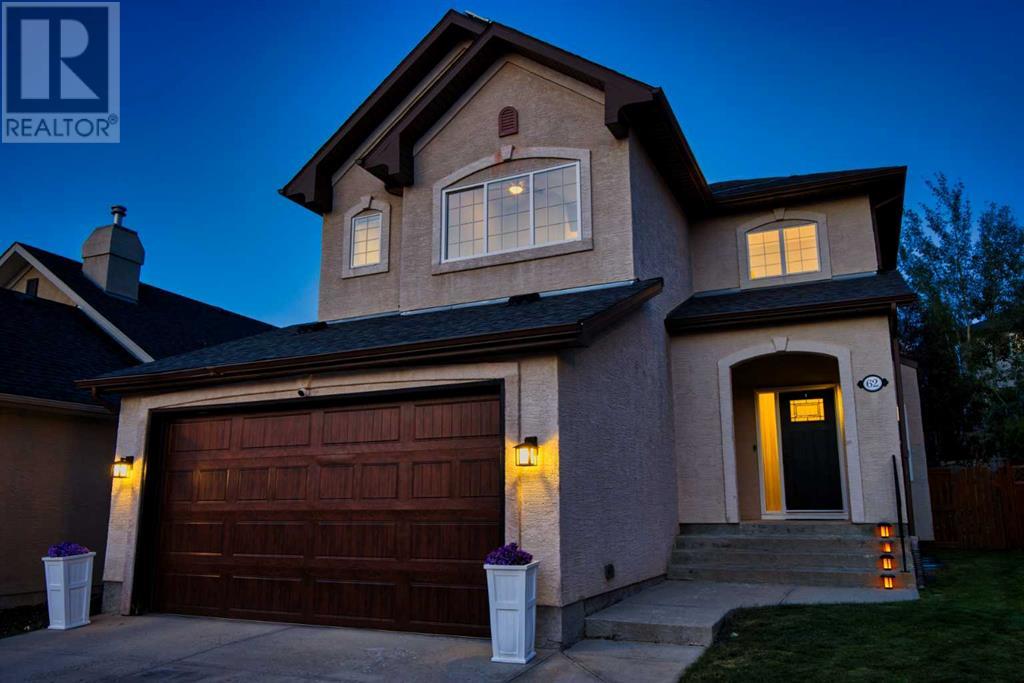$ 834,999 – 62 Cresthaven View Southwest
4 BR / 4 BA Single Family – Calgary
This gorgeous home sits on a 5200+ sq. ft lot & offers over 3050 sq. ft of fully developed living space! Quality finishings and attention to detail in this fully renovated 4 bed + 3.5 bath home. The chef’s kitchen boasts extensive cabinetry, quality stainless steel appliances (including a 36” gas built-in range and double built-in ovens), reverse osmosis water system and large granite island w/seating looking on to the dining & living room, which features an excellent stone gas fireplace! Fantastic walk-through butler’s pantry w/built-in shelving, granite counter, floating & recycling center leads to a Mud room with shiplap feature wall & bench, shoe storage and main floor laundry including more granite and full cabinets! The main floor 2pc bathroom is lovely with floating vanity - great for storage! Hand-scraped hardwood blankets the main level, up the stairs & extends along the hallway and into the bonus room and bedrooms! No carpet in this home!!The main floor home office invites a quiet, work-from-home oasis! The owner’s retreat is sumptuous with room for a king-sized bed and sitting area. Fashionable sliding barn door leads to the walk-in closet & ensuite w/over-sized tiled & 10mm glassed in shower, in-floor heat, double sinks and lovely cabinetry with loads of cupboards and drawers! The first secondary bedroom is amazingly large with a fantastic walk-in closet and cheater door to the main bathroom – could be a second primary bedroom! Many details have been planned with thought including the basement floor plan, which offers a massive second living space featuring a rec-room and family/media room separated by a beautiful wood feature wall, another large bedroom with a third walk-in closet. The third full bathroom is splendid with tile, in-floor heat and 10mm glass enclosed over-sized shower! All full bathrooms have tile to the ceiling, as it should be! Outside presents a huge backyard with double platform decks, pergola, kitchen area, and pond with included fis h! Also offered is a firepit and storage shed! Inside and out, all your entertainment and family needs are met! Other recent upgrades and features include A/C, tankless heated water (2020), newer furnace (2021), sprinkler system for the yard, Heated garage with built-in workbench and plumbed sink, knockdown & smooth ceilings, closets w/wood built-in systems, newer lighting, baseboards, blinds and fully installed SOLAR PANELS! This friendly community also offers a clubhouse with a splash park & picnic area, transit, and quick access to the mountains and Stoney Trail! Don’t miss this gem, book your personal viewing today! (id:6769)Construction Info
| Interior Finish: | 2109 |
|---|---|
| Flooring: | Hardwood,Laminate,Tile,Vinyl Plank |
| Parking Covered: | 2 |
|---|---|
| Parking: | 4 |
Rooms Dimension
Listing Agent:
Christine Hill
Brokerage:
RE/MAX Real Estate (Central)
Disclaimer:
Display of MLS data is deemed reliable but is not guaranteed accurate by CREA.
The trademarks REALTOR, REALTORS and the REALTOR logo are controlled by The Canadian Real Estate Association (CREA) and identify real estate professionals who are members of CREA. The trademarks MLS, Multiple Listing Service and the associated logos are owned by The Canadian Real Estate Association (CREA) and identify the quality of services provided by real estate professionals who are members of CREA. Used under license.
Listing data last updated date: 2024-07-27 03:32:37
Not intended to solicit properties currently listed for sale.The trademarks REALTOR®, REALTORS® and the REALTOR® logo are controlled by The Canadian Real Estate Association (CREA®) and identify real estate professionals who are members of CREA®. The trademarks MLS®, Multiple Listing Service and the associated logos are owned by CREA® and identify the quality of services provided by real estate professionals who are members of CREA®. REALTOR® contact information provided to facilitate inquiries from consumers interested in Real Estate services. Please do not contact the website owner with unsolicited commercial offers.
The trademarks REALTOR, REALTORS and the REALTOR logo are controlled by The Canadian Real Estate Association (CREA) and identify real estate professionals who are members of CREA. The trademarks MLS, Multiple Listing Service and the associated logos are owned by The Canadian Real Estate Association (CREA) and identify the quality of services provided by real estate professionals who are members of CREA. Used under license.
Listing data last updated date: 2024-07-27 03:32:37
Not intended to solicit properties currently listed for sale.The trademarks REALTOR®, REALTORS® and the REALTOR® logo are controlled by The Canadian Real Estate Association (CREA®) and identify real estate professionals who are members of CREA®. The trademarks MLS®, Multiple Listing Service and the associated logos are owned by CREA® and identify the quality of services provided by real estate professionals who are members of CREA®. REALTOR® contact information provided to facilitate inquiries from consumers interested in Real Estate services. Please do not contact the website owner with unsolicited commercial offers.























































