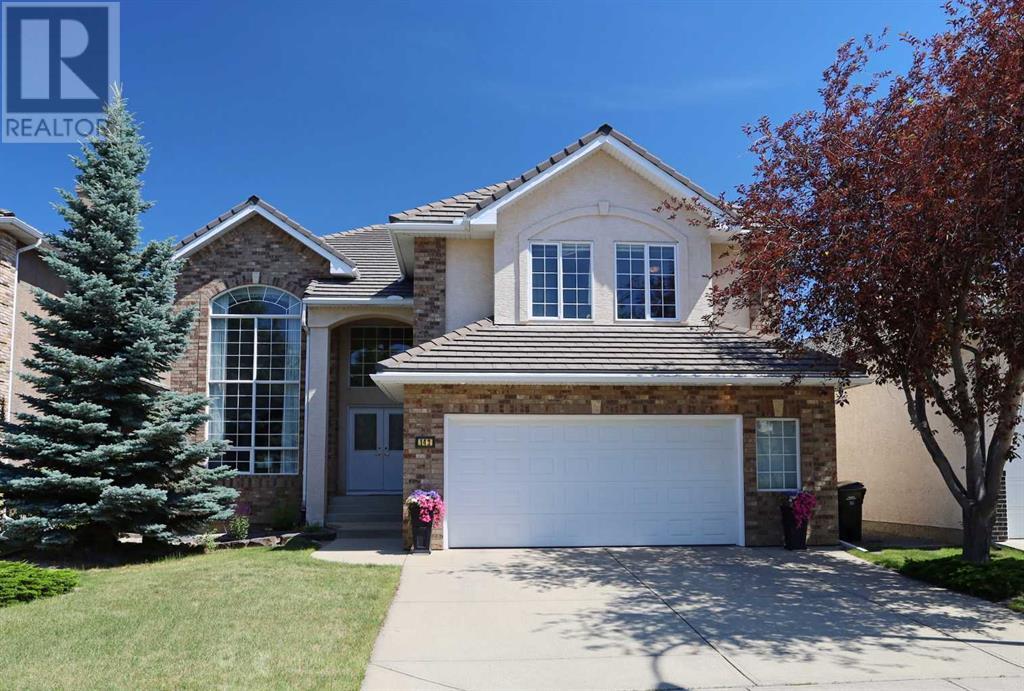$ 1,289,900 – 143 Hamptons Terrace Northwest
5 BR / 4 BA Single Family – Calgary
Surrounded by wonderful views of the 11th hole of the golf course is this beautifully appointed estate two storey, built by Janssen Homes in this coveted location in the Hamptons. Offering a total of 5 bedrooms & rich hardwood floors, this fully finished home enjoys cherrywood kitchen with granite countertops, extensive built-ins, oversized 2 car garage & sensational walkout level rec room with wet bar. Drenched in warm natural light, you'll love the family-friendly floorplan of the main floor which features a sun-filled living room with soaring 17ft ceilings, elegant formal dining room with columns & recessed ceilings, dedicated home office & family room with floor-to-ceiling windows, built-in entertainment centre, 17ft ceilings & 3-sided fireplace. The cherry kitchen & dining nook have beautiful tile floors, walk-in pantry & upgraded appliances including stainless steel Frigidaire stove/convection oven. Highly-desirable 4 bedrooms on the air-conditioned upper level...highlighted by the private owners' retreat with large walk-in closet, 3-sided fireplace & jetted tub ensuite with double vanities & separate shower. The walkout level is finished with a 5th bedroom & full bath, loads of storage space & terrific games/rec room with gas stove fireplace, wet bar & built-ins. Main floor laundry room complete with LG washer & dryer. Excellent outdoor living space on both the balcony & covered patio in the fully fenced & landscaped backyard...with winding gardens, stone walkways & retaining walls. A truly exceptional home in this highly sought-after Northwest Calgary neighbourhood, in this prime location within minutes to the Hamptons School & bus stops, community sports fields, Edgemont Superstore & quick easy access to the LRT, University of Calgary, Foothills Medical Centre & downtown! (id:6769)Construction Info
| Interior Finish: | 2854 |
|---|---|
| Flooring: | Carpeted,Ceramic Tile,Hardwood,Linoleum |
| Parking Covered: | 2 |
|---|---|
| Parking: | 4 |
Rooms Dimension
Listing Agent:
Kirby W. Cox
Brokerage:
Royal LePage Benchmark
Disclaimer:
Display of MLS data is deemed reliable but is not guaranteed accurate by CREA.
The trademarks REALTOR, REALTORS and the REALTOR logo are controlled by The Canadian Real Estate Association (CREA) and identify real estate professionals who are members of CREA. The trademarks MLS, Multiple Listing Service and the associated logos are owned by The Canadian Real Estate Association (CREA) and identify the quality of services provided by real estate professionals who are members of CREA. Used under license.
Listing data last updated date: 2024-07-27 03:32:36
Not intended to solicit properties currently listed for sale.The trademarks REALTOR®, REALTORS® and the REALTOR® logo are controlled by The Canadian Real Estate Association (CREA®) and identify real estate professionals who are members of CREA®. The trademarks MLS®, Multiple Listing Service and the associated logos are owned by CREA® and identify the quality of services provided by real estate professionals who are members of CREA®. REALTOR® contact information provided to facilitate inquiries from consumers interested in Real Estate services. Please do not contact the website owner with unsolicited commercial offers.
The trademarks REALTOR, REALTORS and the REALTOR logo are controlled by The Canadian Real Estate Association (CREA) and identify real estate professionals who are members of CREA. The trademarks MLS, Multiple Listing Service and the associated logos are owned by The Canadian Real Estate Association (CREA) and identify the quality of services provided by real estate professionals who are members of CREA. Used under license.
Listing data last updated date: 2024-07-27 03:32:36
Not intended to solicit properties currently listed for sale.The trademarks REALTOR®, REALTORS® and the REALTOR® logo are controlled by The Canadian Real Estate Association (CREA®) and identify real estate professionals who are members of CREA®. The trademarks MLS®, Multiple Listing Service and the associated logos are owned by CREA® and identify the quality of services provided by real estate professionals who are members of CREA®. REALTOR® contact information provided to facilitate inquiries from consumers interested in Real Estate services. Please do not contact the website owner with unsolicited commercial offers.






















































