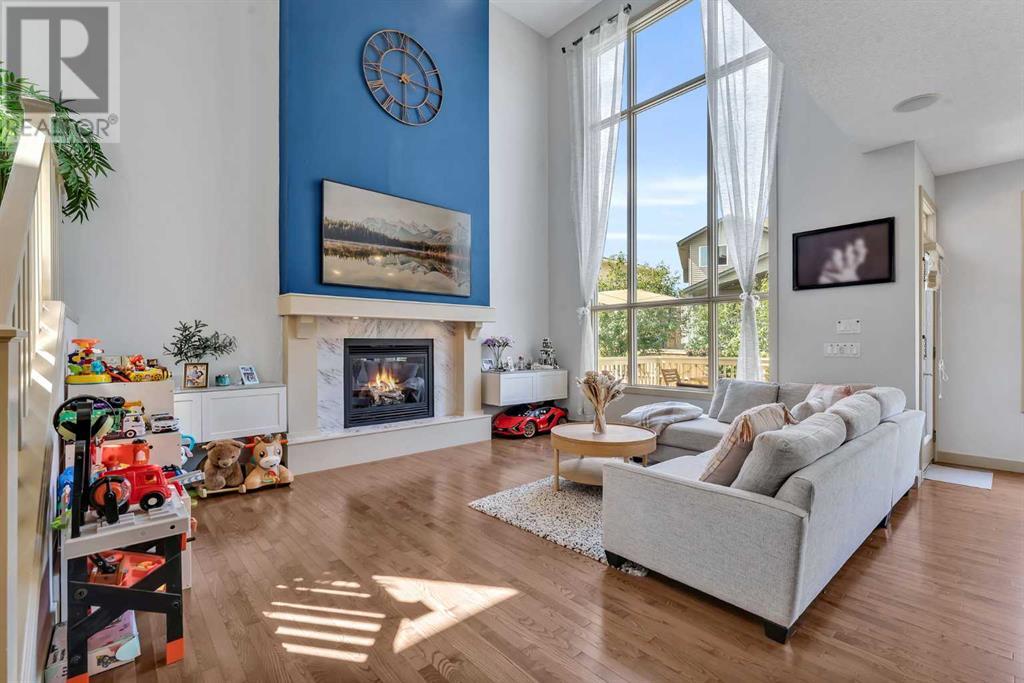$ 899,000 – 516 Panatella Boulevard Northwest
5 BR / 4 BA Single Family – Calgary
Discover the epitome of modern living in this exquisite family home nestled in the heart of Panorama Hills. Located on Panatella Boulevard NW, with 5 bedrooms plus den/office which can easy be converted to another bedroom and 3.5 bathrooms, this home boasts a spacious floorplan and modern amenities and is an ideal opportunity for those seeking a move-in ready residence.The main floor features an open to below high ceiling with large windows in the living room looking to the deck outside. Dining area and kitchen are connected with a new quartz countertop, stainless steel appliances, ample cabinetry and a breakfast bar. Upstairs, you'll find three generously sized bedrooms, including a master retreat complete with a walk-in closet and ensuite bathroom and a huge bonus room for your family gathering.The newly finished basement illegal suite with separate entrance offers two spacious bedrooms plus a den and another full bathroom, kitchen and a separate laundry.Upgrades over the years including New Painting, New Flooring, New Quartz Countertop, Newly Finished Basement, Smart Light Switches, Smart Thermostat, Water Softener System, Water Reverse Osmosis, Smarthome ready package, Smart Fingerprint Door Lock, New Fridge, New Stove, Faucet, Heated and Insulated Garage, Central AC, Humidifier, Centralized Ethernet Switch (wired ethernet available to every room), Centralized Wire Speaker, Motion Sensor Security.The backyard is a private oasis, ideal for summer barbecues or peaceful evenings under the stars. Panorama Hills is renowned for its family-friendly atmosphere and abundant amenities. Residents enjoy access to parks, playgrounds, TOP rated schools for all levels, shopping centers, and recreational facilities —all within walking distance or a short drive away. Schedule your private viewing today and discover why this home is the perfect choice for your family. (id:6769)Construction Info
| Interior Finish: | 2251.18 |
|---|---|
| Flooring: | Ceramic Tile,Hardwood |
| Parking Covered: | 2 |
|---|---|
| Parking: | 4 |
Rooms Dimension
Listing Agent:
Matthew Mai
Brokerage:
CIR Realty
Disclaimer:
Display of MLS data is deemed reliable but is not guaranteed accurate by CREA.
The trademarks REALTOR, REALTORS and the REALTOR logo are controlled by The Canadian Real Estate Association (CREA) and identify real estate professionals who are members of CREA. The trademarks MLS, Multiple Listing Service and the associated logos are owned by The Canadian Real Estate Association (CREA) and identify the quality of services provided by real estate professionals who are members of CREA. Used under license.
Listing data last updated date: 2024-07-27 03:32:19
Not intended to solicit properties currently listed for sale.The trademarks REALTOR®, REALTORS® and the REALTOR® logo are controlled by The Canadian Real Estate Association (CREA®) and identify real estate professionals who are members of CREA®. The trademarks MLS®, Multiple Listing Service and the associated logos are owned by CREA® and identify the quality of services provided by real estate professionals who are members of CREA®. REALTOR® contact information provided to facilitate inquiries from consumers interested in Real Estate services. Please do not contact the website owner with unsolicited commercial offers.
The trademarks REALTOR, REALTORS and the REALTOR logo are controlled by The Canadian Real Estate Association (CREA) and identify real estate professionals who are members of CREA. The trademarks MLS, Multiple Listing Service and the associated logos are owned by The Canadian Real Estate Association (CREA) and identify the quality of services provided by real estate professionals who are members of CREA. Used under license.
Listing data last updated date: 2024-07-27 03:32:19
Not intended to solicit properties currently listed for sale.The trademarks REALTOR®, REALTORS® and the REALTOR® logo are controlled by The Canadian Real Estate Association (CREA®) and identify real estate professionals who are members of CREA®. The trademarks MLS®, Multiple Listing Service and the associated logos are owned by CREA® and identify the quality of services provided by real estate professionals who are members of CREA®. REALTOR® contact information provided to facilitate inquiries from consumers interested in Real Estate services. Please do not contact the website owner with unsolicited commercial offers.























































