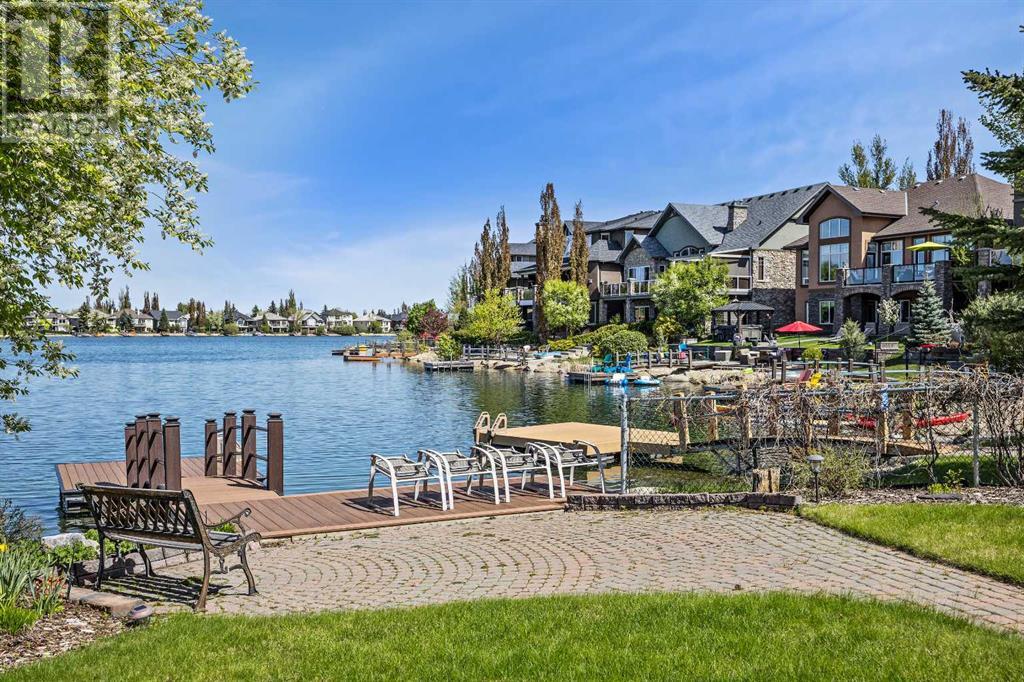$ 1,650,000 – 76 Chaparral Cove Southeast
3 BR / 3 BA Single Family – Calgary
**MOVE IN NOW** Discover Estate Lake living with all the best at your doorstep! Jayman BUILT Chaparral Lake walk-out bungalow and this home is available for a QUICK possession. Move in, ready for this summer! Enjoy the quality finishing and prized wealth that abounds in this home. Situated on a quiet private cul de sac with an east-facing rear yard, all on a 0.22-acre homesite. PREMIER LAKE LOCATION – VIEWS and RESORT LIFESTYLE LIVING. It is a family-approved location with a backyard to relax and unwind. From thewell-manicured landscaping to the underground sprinklers, plus a wonderful water feature and your private lakefront dock, you can swim from your property. Just Move in! The current owners have lovingly maintained this fully finished WALK-OUT bungalow with an extensive list of luxury upgrades. This bright open design features 1950 sf on the main floor with high 11' ceilings, travertine flooring, a family room with a three-sided stone-faced see-through gas fireplace, and all overlooking the kitchen and front dining room. Main floor living also includes an office /flex room, open foyer, breakfast nook, large primary bedroom suite, kitchen, full bath, mud room & laundry area. A CHEF's dream kitchen with tall custom cabinetry and doors, modern granite counters, stainless steel appliances, a dramatic central island with an undermount sink, and a large corner pantry complete this amazing space. The Master retreat features more views, a private door to the upper deck, a walk-in closet with organizers & a large modern spa-like owner's suite featuring granite top vanities, a corner soaker tub, and a separate tiled shower with 10-mil glass. The W/O basement is finished with 1674 SF developed with more room for entertaining, with large windows (2 bedrooms/open 35'x15' family room with another entertainment wall and gas fireplace, wet bar, full 4 piece bath, storage area). Other upgrades include A/C, lower level 18' x 16' covered concrete patio, upper 20’ x 12’ deck wi th vinyl decking, glass rail, and built-in BBQ, newer asphalt roofing, and mature landscaping with a water feature/pond. Living at its Best with nature, community, and wildlife at your doorsteps. Take advantage of this sought-after SE corner of the city. Truly estate living with quality lifestyle being so close to first-class golf courses, schools, parks, transit, shopping, road and highway infrastructure access all nearby. Call your friendly REALTOR(R) today to book a viewing! (id:6769)Construction Info
| Interior Finish: | 1950.21 |
|---|---|
| Flooring: | Carpeted,Ceramic Tile,Hardwood |
| Parking Covered: | 2 |
|---|---|
| Parking: | 4 |
Rooms Dimension
Listing Agent:
Michael R. Laprairie
Brokerage:
Jayman Realty Inc.
Disclaimer:
Display of MLS data is deemed reliable but is not guaranteed accurate by CREA.
The trademarks REALTOR, REALTORS and the REALTOR logo are controlled by The Canadian Real Estate Association (CREA) and identify real estate professionals who are members of CREA. The trademarks MLS, Multiple Listing Service and the associated logos are owned by The Canadian Real Estate Association (CREA) and identify the quality of services provided by real estate professionals who are members of CREA. Used under license.
Listing data last updated date: 2024-07-27 03:32:08
Not intended to solicit properties currently listed for sale.The trademarks REALTOR®, REALTORS® and the REALTOR® logo are controlled by The Canadian Real Estate Association (CREA®) and identify real estate professionals who are members of CREA®. The trademarks MLS®, Multiple Listing Service and the associated logos are owned by CREA® and identify the quality of services provided by real estate professionals who are members of CREA®. REALTOR® contact information provided to facilitate inquiries from consumers interested in Real Estate services. Please do not contact the website owner with unsolicited commercial offers.
The trademarks REALTOR, REALTORS and the REALTOR logo are controlled by The Canadian Real Estate Association (CREA) and identify real estate professionals who are members of CREA. The trademarks MLS, Multiple Listing Service and the associated logos are owned by The Canadian Real Estate Association (CREA) and identify the quality of services provided by real estate professionals who are members of CREA. Used under license.
Listing data last updated date: 2024-07-27 03:32:08
Not intended to solicit properties currently listed for sale.The trademarks REALTOR®, REALTORS® and the REALTOR® logo are controlled by The Canadian Real Estate Association (CREA®) and identify real estate professionals who are members of CREA®. The trademarks MLS®, Multiple Listing Service and the associated logos are owned by CREA® and identify the quality of services provided by real estate professionals who are members of CREA®. REALTOR® contact information provided to facilitate inquiries from consumers interested in Real Estate services. Please do not contact the website owner with unsolicited commercial offers.















































