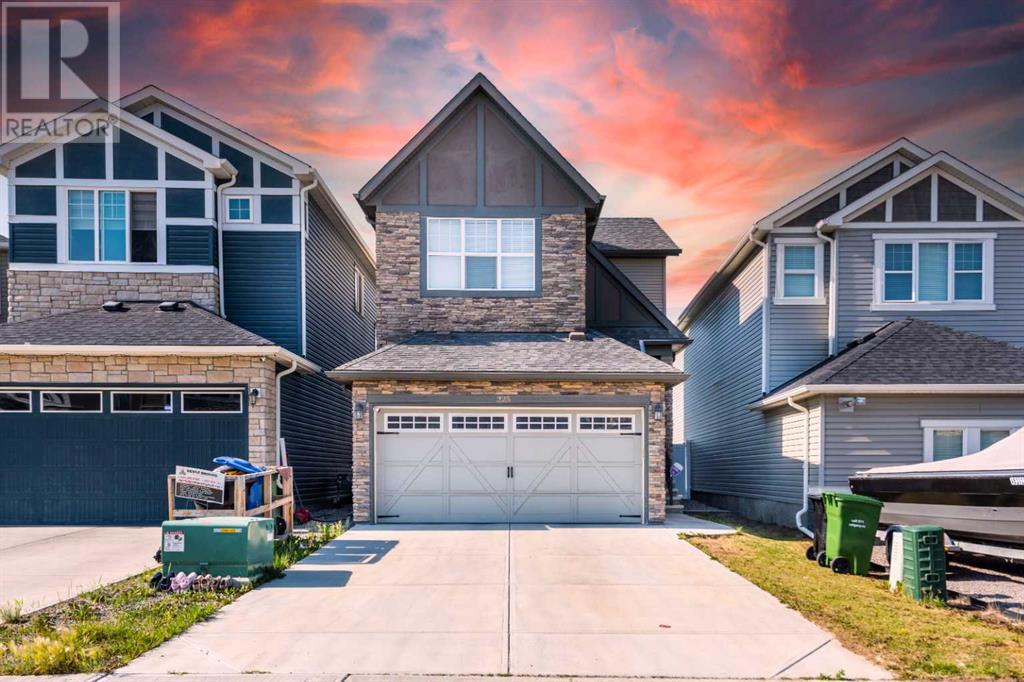$ 719,900 – 225 Nolanhurst Way Northwest
3 BR / 3 BA Single Family – Calgary
Welcome to this stunning two-story home in a strategic and family-friendly neighbourhood of Nolan Hill in Calgary, NW, close to schools, shopping malls, and Stoney Trail. This spacious 1400-square-foot home features high-end finishes throughout, making it the perfect blend of luxury and comfort. The main floor offers an open-concept layout with a bright, inviting living room featuring a gas fireplace. The modern, elegant kitchen has stainless steel appliances, including a stove, fridge, dishwasher, and built-in microwave, complemented by sleek quartz counters. Adding to the charm are the rounded corners, 9' knock-down ceiling, wide plank vinyl flooring, upgraded tile, and Hunter Douglas Faux wood blinds, enhancing the aesthetic appeal.The home boasts three spacious bedrooms upstairs, including a primary suite with a walk-in closet and an ensuite bathroom. Two full baths and a convenient upper-floor laundry with a Whirlpool top-load washer and dryer offer added functionality. Cozy carpet and wrought iron railings add warmth and sophistication, while roughed-in TV wall mounts in the great room and master bedroom provide modern conveniences. The double-attached garage offers comfort to your vehicles during inclement weather seasons and offers ample storage space and easy access to the home.The exterior of the home is equally impressive. It features a sunny, private backyard oasis with a beautiful lawn, perfect for outdoor activities and relaxation. A BBQ gas line connection has been installed on the rear deck, making it ideal for entertaining. The backyard has been recently fenced, ensuring the outdoor space is as meticulously maintained as the interior. The basement remains undeveloped, providing potential for future customization to suit your needs.This home is ideal for families seeking stylish and functional living space in a desirable neighbourhood. The combination of luxury finishes, practical amenities, and a prime location make it a unique opportunity. Don’ t miss the chance to make this house your new home, where comfort, style, and convenience come together seamlessly. (id:6769)Construction Info
| Interior Finish: | 1405.68 |
|---|---|
| Flooring: | Carpeted,Ceramic Tile,Concrete,Hardwood |
| Parking Covered: | 2 |
|---|---|
| Parking: | 4 |
Rooms Dimension
Listing Agent:
Conrad Aglah
Brokerage:
URBAN-REALTY.ca
Disclaimer:
Display of MLS data is deemed reliable but is not guaranteed accurate by CREA.
The trademarks REALTOR, REALTORS and the REALTOR logo are controlled by The Canadian Real Estate Association (CREA) and identify real estate professionals who are members of CREA. The trademarks MLS, Multiple Listing Service and the associated logos are owned by The Canadian Real Estate Association (CREA) and identify the quality of services provided by real estate professionals who are members of CREA. Used under license.
Listing data last updated date: 2024-07-27 03:31:18
Not intended to solicit properties currently listed for sale.The trademarks REALTOR®, REALTORS® and the REALTOR® logo are controlled by The Canadian Real Estate Association (CREA®) and identify real estate professionals who are members of CREA®. The trademarks MLS®, Multiple Listing Service and the associated logos are owned by CREA® and identify the quality of services provided by real estate professionals who are members of CREA®. REALTOR® contact information provided to facilitate inquiries from consumers interested in Real Estate services. Please do not contact the website owner with unsolicited commercial offers.
The trademarks REALTOR, REALTORS and the REALTOR logo are controlled by The Canadian Real Estate Association (CREA) and identify real estate professionals who are members of CREA. The trademarks MLS, Multiple Listing Service and the associated logos are owned by The Canadian Real Estate Association (CREA) and identify the quality of services provided by real estate professionals who are members of CREA. Used under license.
Listing data last updated date: 2024-07-27 03:31:18
Not intended to solicit properties currently listed for sale.The trademarks REALTOR®, REALTORS® and the REALTOR® logo are controlled by The Canadian Real Estate Association (CREA®) and identify real estate professionals who are members of CREA®. The trademarks MLS®, Multiple Listing Service and the associated logos are owned by CREA® and identify the quality of services provided by real estate professionals who are members of CREA®. REALTOR® contact information provided to facilitate inquiries from consumers interested in Real Estate services. Please do not contact the website owner with unsolicited commercial offers.




































