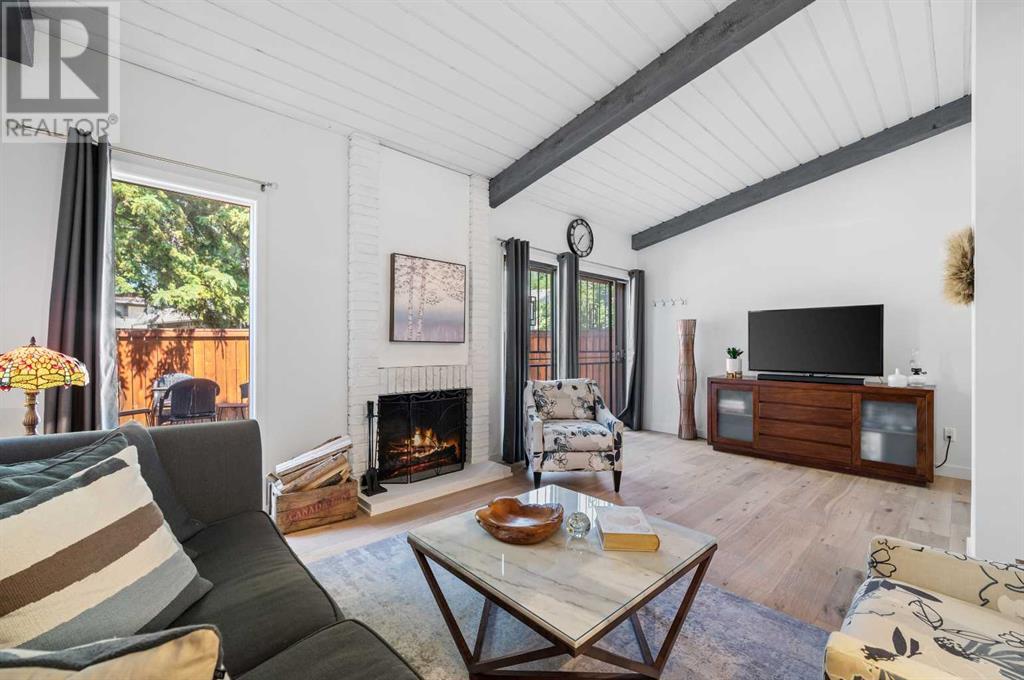$ 515,000 – 10030 Oakmoor Way Southwest
3 BR / 3 BA Single Family – Calgary
This extensively updated END UNIT townhome offers nearly 1,700 square feet of pristine living space that is sure to impress with its high-end finishes. Located in the highly sought after neighborhood of Oakridge, this bright and beautiful four-level split townhome epitomizes a turnkey residence with numerous upgrades completed in recent years. A few notable upgrades include: All new WINDOWS and blinds, FURNACE (2019), hot water tank (2019), thermostat & humidifier (2019) and added insulation (2019). Upon entering through the spacious front entryway, you'll find access to your heated oversized single-car garage. As you head upstairs, you will immediately be impressed by the stunning wide plank WHITE OAK HARDWOOD flooring in immaculate condition. The main living room boasts vaulted ceilings, a wood-burning fireplace, and an abundance of natural light. Access your backyard from this level, where you’ll find a large concrete patio and a private, fully fenced space to enjoy the evenings. Easy access to let your pets out in this pet-friendly complex. The next level up features a versatile flex space that can serve as a formal dining area, reading nook, office, etc.The beautifully UPDATED KITCHEN includes GRANITE countertops, upgraded cabinetry and backsplash, a granite sink, and top of the line stainless steel appliances, including a new dishwasher (2018), double oven, and fridge with a water line and ice maker. The kitchen also features pull-out drawers in the pantry and ample storage space. An updated 2-piece bathroom is conveniently located on this level. The upper level boasts three spacious bedrooms, including a primary suite with a 3-piece en-suite bathroom connected by a pocket door to a 2-piece bathroom for guests or kids. The basement level, currently used as a gym space, stays cool in the summer and offers two separate storage areas and a laundry room with a brand-new washer and dryer (2023). You will be hard-pressed to find a townhome with as many upgrades and in such great condition. This truly is a one of a kind home, that shows 10/10! (id:6769)Construction Info
| Interior Finish: | 1575 |
|---|---|
| Flooring: | Hardwood,Tile |
| Parking Covered: | 1 |
|---|---|
| Parking: | 2 |
Rooms Dimension
Listing Agent:
Kait Morris
Brokerage:
Real Broker
Disclaimer:
Display of MLS data is deemed reliable but is not guaranteed accurate by CREA.
The trademarks REALTOR, REALTORS and the REALTOR logo are controlled by The Canadian Real Estate Association (CREA) and identify real estate professionals who are members of CREA. The trademarks MLS, Multiple Listing Service and the associated logos are owned by The Canadian Real Estate Association (CREA) and identify the quality of services provided by real estate professionals who are members of CREA. Used under license.
Listing data last updated date: 2024-07-19 20:51:31
Not intended to solicit properties currently listed for sale.The trademarks REALTOR®, REALTORS® and the REALTOR® logo are controlled by The Canadian Real Estate Association (CREA®) and identify real estate professionals who are members of CREA®. The trademarks MLS®, Multiple Listing Service and the associated logos are owned by CREA® and identify the quality of services provided by real estate professionals who are members of CREA®. REALTOR® contact information provided to facilitate inquiries from consumers interested in Real Estate services. Please do not contact the website owner with unsolicited commercial offers.
The trademarks REALTOR, REALTORS and the REALTOR logo are controlled by The Canadian Real Estate Association (CREA) and identify real estate professionals who are members of CREA. The trademarks MLS, Multiple Listing Service and the associated logos are owned by The Canadian Real Estate Association (CREA) and identify the quality of services provided by real estate professionals who are members of CREA. Used under license.
Listing data last updated date: 2024-07-19 20:51:31
Not intended to solicit properties currently listed for sale.The trademarks REALTOR®, REALTORS® and the REALTOR® logo are controlled by The Canadian Real Estate Association (CREA®) and identify real estate professionals who are members of CREA®. The trademarks MLS®, Multiple Listing Service and the associated logos are owned by CREA® and identify the quality of services provided by real estate professionals who are members of CREA®. REALTOR® contact information provided to facilitate inquiries from consumers interested in Real Estate services. Please do not contact the website owner with unsolicited commercial offers.






















































