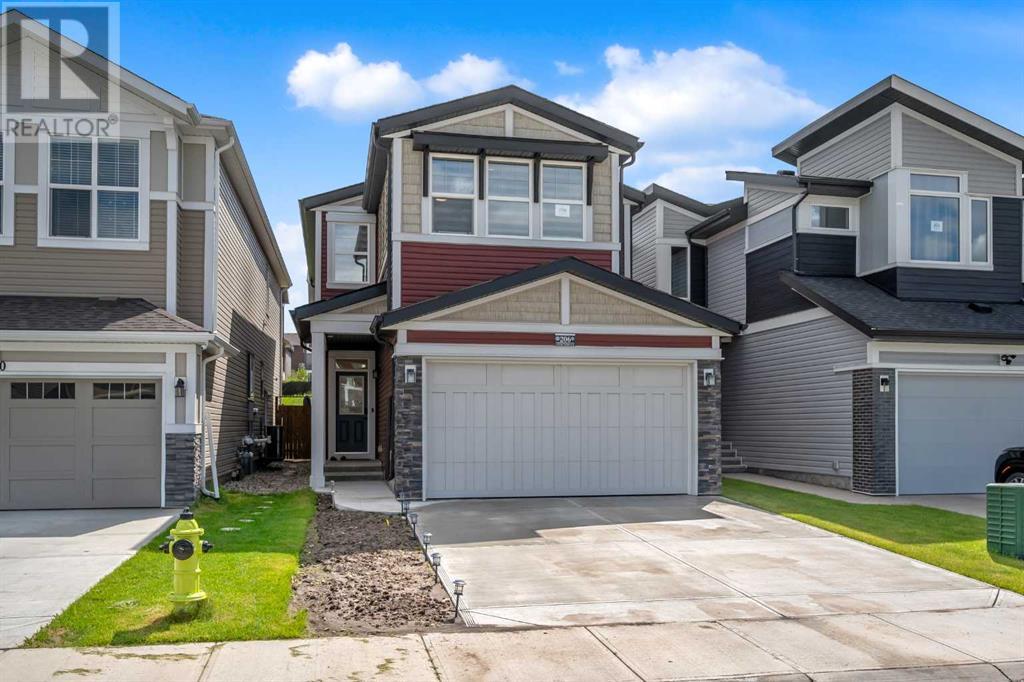$ 739,900 – 206 Lucas Terrace Northwest
3 BR / 3 BA Single Family – Calgary
Discover this inviting exquisite 2-Storey attached garage home in the vibrant Livingston community. Featuring 3-bedroom, 2.5 Baths over 1900 Sq. Ft. spacious living area, a modern kitchen, and serene outdoor spaces, this residence offers comfort and style. With its prime location and inviting charm, this home is a must-see! (SELLING FEATURE – SMART HOME, SOLAR PANEL, HIGH EFFICIENCY FURNACE, TANKLESS HOT WATER, AIR CONDITIONER, ELECTRIC CAR CHARGING OUTLET, POWER OPERATED BLINDS ON THE MAIN FLOOR, GOURMET KITCHEN, SMART FREEZE, STAINLESS STEEL APPLIANCE, ELECTRIC FIREPLACE, NEWLY BUILD FENCE AND DECK)“ Welcome to effortless elegance on the main floor of this Livingston gem. Step inside to discover a gracious foyer, a cozy living area with a charming fireplace, a gourmet kitchen that inspires culinary adventures, boasting upgraded stainless-steel appliances, stylish grey cabinetry and ample quartz countertop breakfast bar and a delightful dining area with seamless access to the backyard deck perfect for enjoying outdoor gatherings and relaxation. Enjoy the convenience of power blinds throughout the main floor, allowing you to effortlessly control the natural light. The upper floor of this remarkable home features a versatile bonus room, perfect for a play area or home office. It boasts three spacious bedrooms, including a luxurious master bedroom with a lavish 5-piece ensuite and a walk-in closet. The additional two bedrooms share a well-appointed 4-piece bathroom. Conveniently located on this level is a laundry room, making everyday chores a breeze. This upper floor layout offers both comfort and functionality for modern living. The basement offering you the unique opportunity to create a space tailored to your needs and preferences, whether it be a family entertainment area, additional bedrooms, or a home office. This home features a double attached garage equipped with an electric car charging outlet, a driveway for additional parking, and a central air condition er for year-round comfort. It is powered by solar panels, enhancing its energy efficiency and reducing utility costs. Also, enjoy the convenience of nearby school, parks, transit, grocery stores and other amenities which make this home ideal choice for modern living. Located just minutes from Stoney Trail, enjoy convenient access to major transportation routes for easy commuting throughout the city. Schedule your private showing today. Explore and don’t miss the opportunity to make this your dream home!” (id:6769)Construction Info
| Interior Finish: | 1968.54 |
|---|---|
| Flooring: | Carpeted,Tile,Vinyl |
| Parking Covered: | 2 |
|---|---|
| Parking: | 4 |
Rooms Dimension
Listing Agent:
Dhrumilkumar Purohit
Brokerage:
eXp Realty
Disclaimer:
Display of MLS data is deemed reliable but is not guaranteed accurate by CREA.
The trademarks REALTOR, REALTORS and the REALTOR logo are controlled by The Canadian Real Estate Association (CREA) and identify real estate professionals who are members of CREA. The trademarks MLS, Multiple Listing Service and the associated logos are owned by The Canadian Real Estate Association (CREA) and identify the quality of services provided by real estate professionals who are members of CREA. Used under license.
Listing data last updated date: 2024-07-19 20:51:27
Not intended to solicit properties currently listed for sale.The trademarks REALTOR®, REALTORS® and the REALTOR® logo are controlled by The Canadian Real Estate Association (CREA®) and identify real estate professionals who are members of CREA®. The trademarks MLS®, Multiple Listing Service and the associated logos are owned by CREA® and identify the quality of services provided by real estate professionals who are members of CREA®. REALTOR® contact information provided to facilitate inquiries from consumers interested in Real Estate services. Please do not contact the website owner with unsolicited commercial offers.
The trademarks REALTOR, REALTORS and the REALTOR logo are controlled by The Canadian Real Estate Association (CREA) and identify real estate professionals who are members of CREA. The trademarks MLS, Multiple Listing Service and the associated logos are owned by The Canadian Real Estate Association (CREA) and identify the quality of services provided by real estate professionals who are members of CREA. Used under license.
Listing data last updated date: 2024-07-19 20:51:27
Not intended to solicit properties currently listed for sale.The trademarks REALTOR®, REALTORS® and the REALTOR® logo are controlled by The Canadian Real Estate Association (CREA®) and identify real estate professionals who are members of CREA®. The trademarks MLS®, Multiple Listing Service and the associated logos are owned by CREA® and identify the quality of services provided by real estate professionals who are members of CREA®. REALTOR® contact information provided to facilitate inquiries from consumers interested in Real Estate services. Please do not contact the website owner with unsolicited commercial offers.


















































