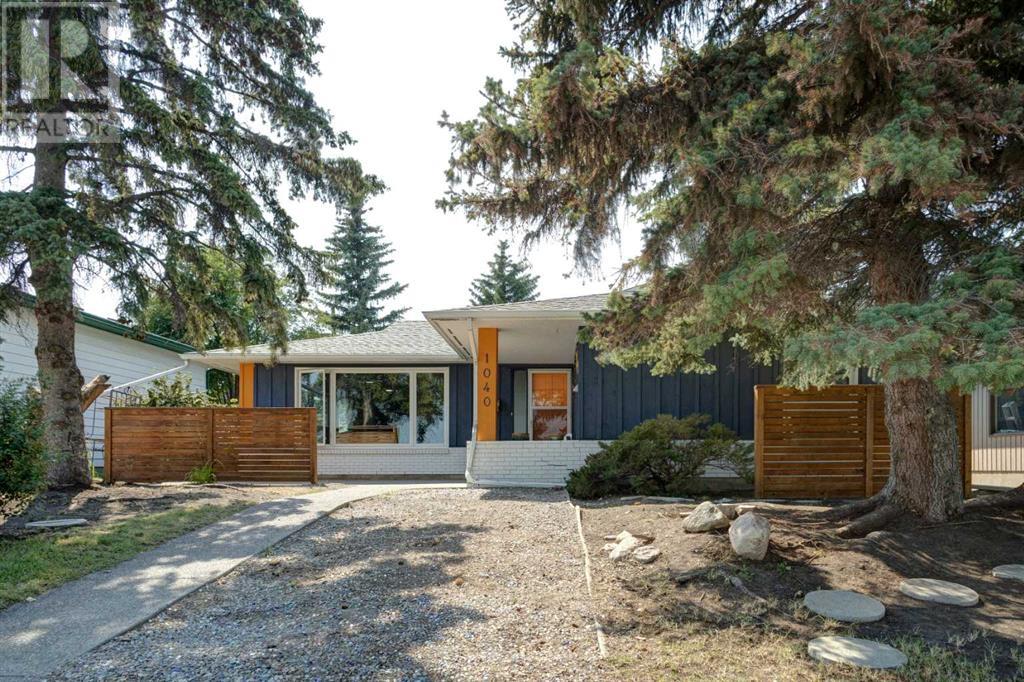$ 788,888 – 1040 Lake Ontario Drive Southeast
6 BR / 3 BA Single Family – Calgary
HUGE potential and a great location make this Lake Bonavista home a prime opportunity to own in one of Calgary’s best neighbourhoods. A refreshed exterior and a large covered patio hint at the select upgrades you will find throughout the house, and there is still room for you to add your personal touches to the design. Inside, the living room takes in unobstructed easterly views of the green space across the street through a big picture window, and the original hardwood is a lovely element. As you move toward the kitchen, you’ll appreciate the light coming in through another large south-facing window. Un unique layout has a big dining area with a wood-burning fireplace next to the kitchen, creating a cozy feel that will beg your guests to pull up a chair and stay a while. The floors have been updated here for a rustic-chic aesthetic. In the kitchen, a picture window looks out to the yard so you can enjoy watching kids and pets play as you go about your day. Newer appliances include a stainless stove and fridge and updated cabinet hardware and countertops add a modern element. An eating bar keeps the conversation flowing while you cook. As you move through the house you will notice pretty details like stained glass panels and statement doors. Down the hall, the primary bedroom showcases a beautiful flooring upgrade, as well as wood moulding and exposed beams for an upscale cottage vibe. There are dual closets, with one being a walk-in; great for couples. The ensuite has also been remodeled, with a gorgeous neutral palette and quality finishes. Dual sinks are a great feature, as are built-in alcoves in the tiled shower & jetted tub. This is also conveniently where you’ll find the laundry area, making keeping up with it a breeze! There are two more bedrooms on this level, and the main bathroom has been completely redone as well. Downstairs, the finished basement is the ultimate relaxation zone. Host game night in your family room and a bonus room with another fireplace could be a great home office or kids' play area. There are three more bedrooms on this storey, making this a fantastic property for a bigger family. The bathroom here is also revamped into an attractive and serene space, and there is another laundry area here as well. Outside, the deck is an entertainer’s paradise. Two massive tiers provide room for lounging, dining, and all your outdoor hobbies, and a pergola allows you to dine alfresco in any weather. A brick patio offers even more space to enjoy, and you could easily put down sod or gardens to complete the landscaping. A garden shed matches the oversized double-detached garage. There is an RV parking pad inside the fence, and this location off the alley makes pulling in and out with a trailer super easy. Call today for your private viewing. (id:6769)Construction Info
| Interior Finish: | 1635.34 |
|---|---|
| Flooring: | Carpeted,Hardwood,Vinyl |
| Parking Covered: | 2 |
|---|---|
| Parking: | 2 |
Rooms Dimension
Listing Agent:
Darcy Brown
Brokerage:
RE/MAX House of Real Estate
Disclaimer:
Display of MLS data is deemed reliable but is not guaranteed accurate by CREA.
The trademarks REALTOR, REALTORS and the REALTOR logo are controlled by The Canadian Real Estate Association (CREA) and identify real estate professionals who are members of CREA. The trademarks MLS, Multiple Listing Service and the associated logos are owned by The Canadian Real Estate Association (CREA) and identify the quality of services provided by real estate professionals who are members of CREA. Used under license.
Listing data last updated date: 2024-07-19 20:51:24
Not intended to solicit properties currently listed for sale.The trademarks REALTOR®, REALTORS® and the REALTOR® logo are controlled by The Canadian Real Estate Association (CREA®) and identify real estate professionals who are members of CREA®. The trademarks MLS®, Multiple Listing Service and the associated logos are owned by CREA® and identify the quality of services provided by real estate professionals who are members of CREA®. REALTOR® contact information provided to facilitate inquiries from consumers interested in Real Estate services. Please do not contact the website owner with unsolicited commercial offers.
The trademarks REALTOR, REALTORS and the REALTOR logo are controlled by The Canadian Real Estate Association (CREA) and identify real estate professionals who are members of CREA. The trademarks MLS, Multiple Listing Service and the associated logos are owned by The Canadian Real Estate Association (CREA) and identify the quality of services provided by real estate professionals who are members of CREA. Used under license.
Listing data last updated date: 2024-07-19 20:51:24
Not intended to solicit properties currently listed for sale.The trademarks REALTOR®, REALTORS® and the REALTOR® logo are controlled by The Canadian Real Estate Association (CREA®) and identify real estate professionals who are members of CREA®. The trademarks MLS®, Multiple Listing Service and the associated logos are owned by CREA® and identify the quality of services provided by real estate professionals who are members of CREA®. REALTOR® contact information provided to facilitate inquiries from consumers interested in Real Estate services. Please do not contact the website owner with unsolicited commercial offers.














































