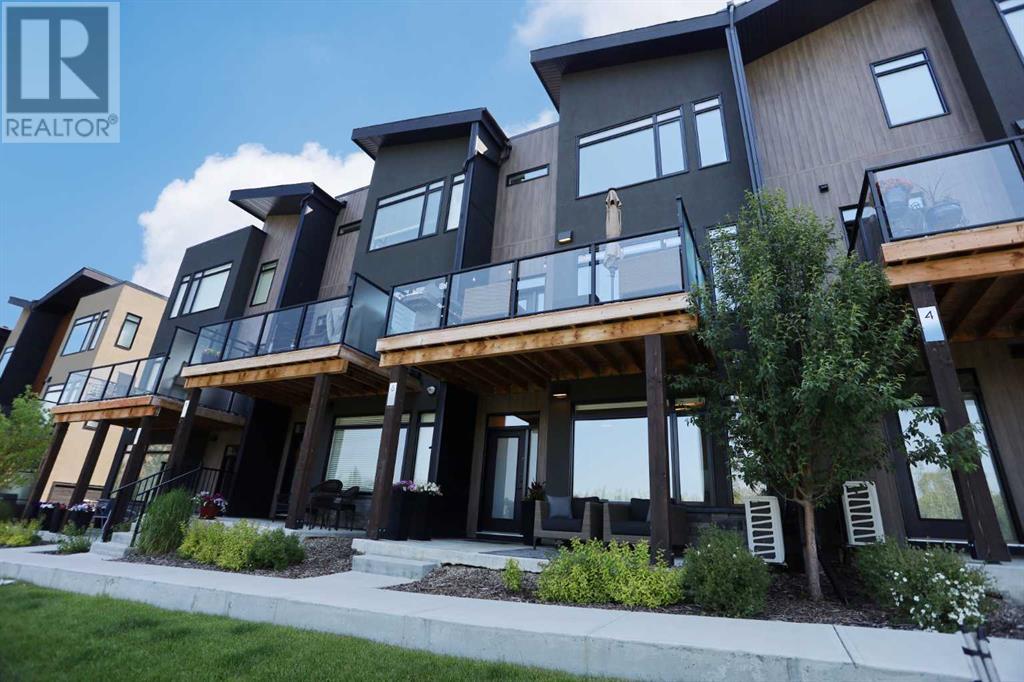$ 819,900 – 6 Royal Elm Green Northwest
3 BR / 3 BA Single Family – Calgary
Location, location, location! You won't want to miss out on this chance to make your home in one of the coveted townhomes backing onto the wetland pond in the upscale condo project of the RAVINES OF ROYAL OAK. Stylish West Coast-inspired contemporary flair in this stunning 3 storey home, which features upgraded Torlys luxury vinyl plank floors & relaxing central air, custom quartz countertops, 3 bedrooms + flex room & simply amazing views of the pond & surrounding neighourhood. Ground floor features spacious flex room with wall-to-wall windows making it the perfect space for your home office, gym or media room. Sensational open concept design of the 2nd level with its West-facing living room & floor-to-ceiling windows, great-sized dining room with huge pantry & fully-loaded chef’s kitchen with full-height cabinets & subway tile backsplash, centre island with extend counters & upgraded stainless steel appliances including chimney hoodfan, Samsung gas stove/convection oven & Bosch dishwasher. Three sun-drenched bedrooms & 2 full baths on the top floor highlighted by the West-facing master with large walk-in closet, beautiful views of the pond & sleek ensuite with heated tile floors, quartz-topped double vanities & oversized glass shower. Convenient laundry on the 2nd level with Samsung steam washer & dryer. For your outdoor enjoyment, there are 2 fantastic decks with views of the pond & walking trails…just sit back, relax & take in the tranquil setting around you! Additional extras & upgrades include 9ft ceilings, 8ft doors on the 2nd floor, ¾ horsepower garburator, Whirlpool water softener & finished 2 car garage with storage. Premium top-grade construction with Argon-filled/low-E aluminum-clad windows & R50 attic insulation, wall-framing members 16” on centre & low-maintenance exterior with acrylic stucco (complete with underlying “Rainscreen” protection) & European Sagiwall vertical plank siding. Truly unbeatable location in this exclusive townhome project from Jan ssen Homes, walking distance to bus stops & only minutes to the LRT, with easy access to shopping & Shane Homes YMCA, parks, Crowfoot Centre & downtown. (id:6769)Construction Info
| Interior Finish: | 1893 |
|---|---|
| Flooring: | Carpeted,Ceramic Tile,Vinyl Plank |
| Parking Covered: | 2 |
|---|---|
| Parking: | 2 |
Rooms Dimension
Listing Agent:
Cam Sterns
Brokerage:
Royal LePage Benchmark
Disclaimer:
Display of MLS data is deemed reliable but is not guaranteed accurate by CREA.
The trademarks REALTOR, REALTORS and the REALTOR logo are controlled by The Canadian Real Estate Association (CREA) and identify real estate professionals who are members of CREA. The trademarks MLS, Multiple Listing Service and the associated logos are owned by The Canadian Real Estate Association (CREA) and identify the quality of services provided by real estate professionals who are members of CREA. Used under license.
Listing data last updated date: 2024-07-19 20:51:02
Not intended to solicit properties currently listed for sale.The trademarks REALTOR®, REALTORS® and the REALTOR® logo are controlled by The Canadian Real Estate Association (CREA®) and identify real estate professionals who are members of CREA®. The trademarks MLS®, Multiple Listing Service and the associated logos are owned by CREA® and identify the quality of services provided by real estate professionals who are members of CREA®. REALTOR® contact information provided to facilitate inquiries from consumers interested in Real Estate services. Please do not contact the website owner with unsolicited commercial offers.
The trademarks REALTOR, REALTORS and the REALTOR logo are controlled by The Canadian Real Estate Association (CREA) and identify real estate professionals who are members of CREA. The trademarks MLS, Multiple Listing Service and the associated logos are owned by The Canadian Real Estate Association (CREA) and identify the quality of services provided by real estate professionals who are members of CREA. Used under license.
Listing data last updated date: 2024-07-19 20:51:02
Not intended to solicit properties currently listed for sale.The trademarks REALTOR®, REALTORS® and the REALTOR® logo are controlled by The Canadian Real Estate Association (CREA®) and identify real estate professionals who are members of CREA®. The trademarks MLS®, Multiple Listing Service and the associated logos are owned by CREA® and identify the quality of services provided by real estate professionals who are members of CREA®. REALTOR® contact information provided to facilitate inquiries from consumers interested in Real Estate services. Please do not contact the website owner with unsolicited commercial offers.









































