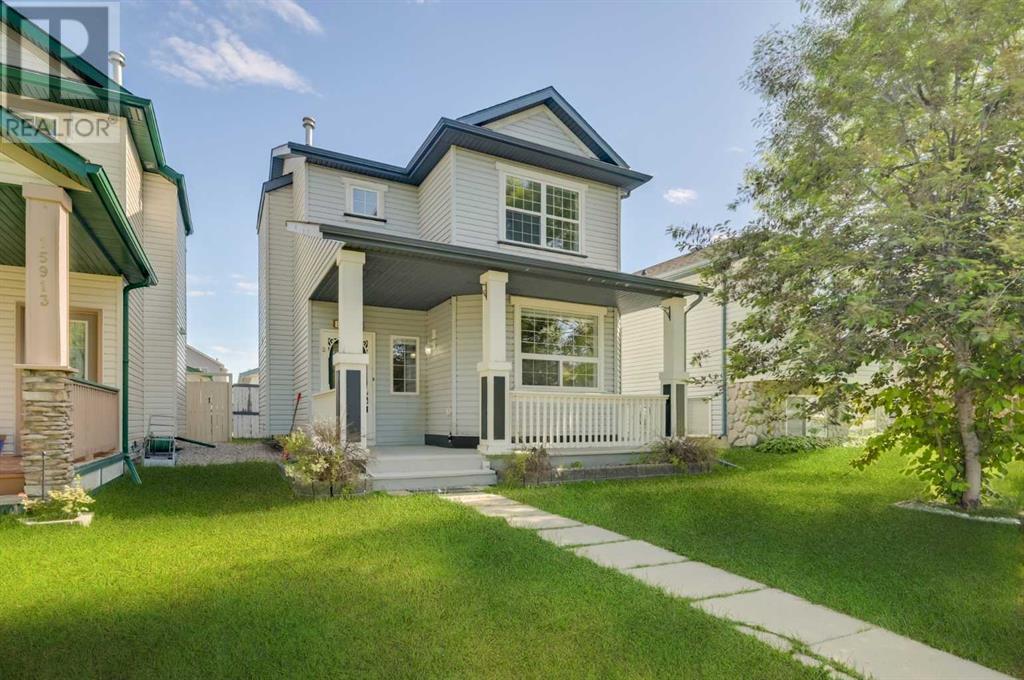$ 649,500 – 15909 Everstone Road Southwest
4 BR / 3 BA Single Family – Calgary
Welcome to your beautiful new home in the desirable community of Evergreen. A lovely front patio welcomes you to this home which has over 1,800 square feet of living space. You will be charmed by the open floor plan as you walk in, with an inviting living area consisting of new laminate flooring and fully equipped with a beautiful brick-faced fireplace. The large windows around the home bring in an abundance of natural light. The main level also consists of a sizable kitchen featuring a breakfast bar, plenty of cabinet/counter space and newer stainless-steel appliances. A dining area along with a half bathroom completes this level. This area leads out to the spacious deck, which steps down to a private, fully fenced backyard. As you make your way upstairs, you are greeted by the large primary bedroom, fit for a king-sized bed with a generous walk-in closet. The 4-piece bathroom upstairs also doubles as your laundry room and has plenty of storage with an added linen closet. Two more bedrooms complete the space upstairs. The finished basement holds a significant recreational area, the fourth bedroom and another full bathroom. The double oversized garage backs onto a paved alley, and is equipped with its own furnace that will keep your vehicles warm all winter long. The location of this home is ideal, with Stoney Trail just a few minutes down the road. For those who love to spend time outdoors, you are not too far from the pathway system and Fish Creek Provincial Park, with the magnificent Rocky Mountains only an hour away. (id:6769)Construction Info
| Interior Finish: | 1286 |
|---|---|
| Flooring: | Carpeted,Ceramic Tile,Laminate |
| Parking Covered: | 2 |
|---|---|
| Parking: | 4 |
Rooms Dimension
Listing Agent:
Leon Fernandes
Brokerage:
CIR Realty
Disclaimer:
Display of MLS data is deemed reliable but is not guaranteed accurate by CREA.
The trademarks REALTOR, REALTORS and the REALTOR logo are controlled by The Canadian Real Estate Association (CREA) and identify real estate professionals who are members of CREA. The trademarks MLS, Multiple Listing Service and the associated logos are owned by The Canadian Real Estate Association (CREA) and identify the quality of services provided by real estate professionals who are members of CREA. Used under license.
Listing data last updated date: 2024-07-18 21:12:00
Not intended to solicit properties currently listed for sale.The trademarks REALTOR®, REALTORS® and the REALTOR® logo are controlled by The Canadian Real Estate Association (CREA®) and identify real estate professionals who are members of CREA®. The trademarks MLS®, Multiple Listing Service and the associated logos are owned by CREA® and identify the quality of services provided by real estate professionals who are members of CREA®. REALTOR® contact information provided to facilitate inquiries from consumers interested in Real Estate services. Please do not contact the website owner with unsolicited commercial offers.
The trademarks REALTOR, REALTORS and the REALTOR logo are controlled by The Canadian Real Estate Association (CREA) and identify real estate professionals who are members of CREA. The trademarks MLS, Multiple Listing Service and the associated logos are owned by The Canadian Real Estate Association (CREA) and identify the quality of services provided by real estate professionals who are members of CREA. Used under license.
Listing data last updated date: 2024-07-18 21:12:00
Not intended to solicit properties currently listed for sale.The trademarks REALTOR®, REALTORS® and the REALTOR® logo are controlled by The Canadian Real Estate Association (CREA®) and identify real estate professionals who are members of CREA®. The trademarks MLS®, Multiple Listing Service and the associated logos are owned by CREA® and identify the quality of services provided by real estate professionals who are members of CREA®. REALTOR® contact information provided to facilitate inquiries from consumers interested in Real Estate services. Please do not contact the website owner with unsolicited commercial offers.




































