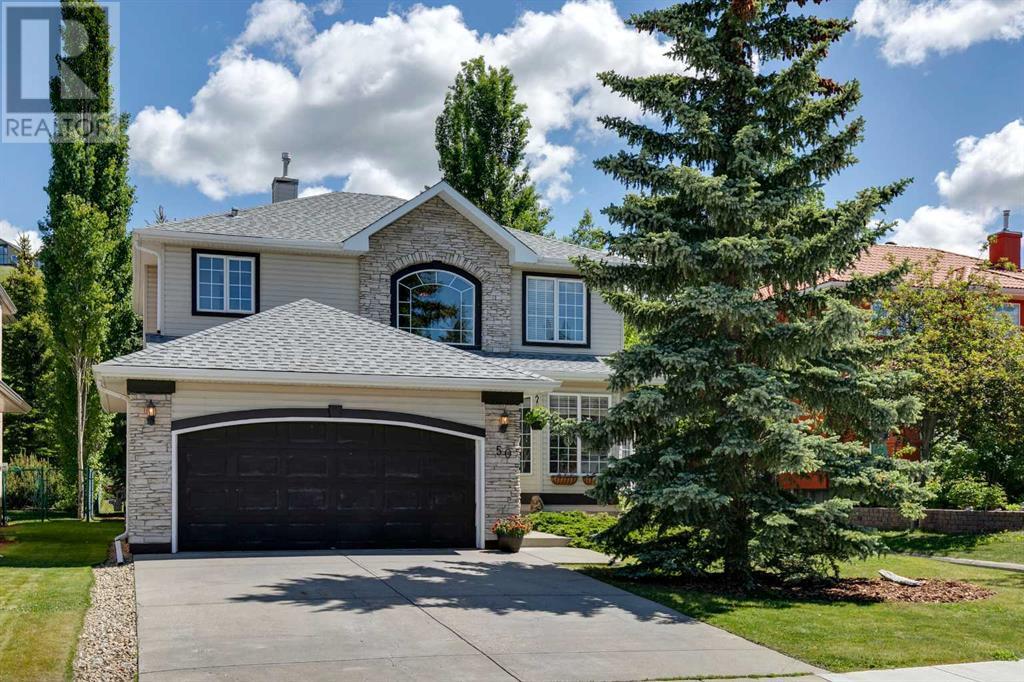$ 769,900 – 50 gleneagles View
5 BR / 4 BA Single Family – Cochrane
Charming Two-Storey Home in Gleneagles, Cochrane: Stunning Views and Modern Comforts.Discover your dream home in the desirable Gleneagles community of Cochrane! Nestled against a serene green space, this beautifully landscaped Property is adorned with mature trees both front and back, offering exceptional privacy and breathtaking mountain views from the 2nd storey front of the home.Upon entering, you'll be greeted by a vaulted entryway and a cozy living room with a gas fireplace, ideal for relaxing evenings. The main floor boasts a bright, open kitchen with a spacious dining area and a gas oven, perfect for culinary enthusiasts.Offering a main floor Laundry that leads to the insulted/dry-walled heated garage, great for cold winter days.Upstairs, the master suite is a true retreat, featuring a large ensuite bathroom and a walk-in closet. With four bedrooms upstairs, there is plenty of space for a larger family or guest. The main floor also includes a versatile room that can serve as a living room, dining room, or den, along with the convenience of main-floor laundry.The finished basement is a standout feature, offering an additional bedroom, a stylish bar and a wine cellar that will impress your guests. The inviting living room offers additional space for entertainment.Step outside to enjoy the beautiful backyard, complete with a spacious entertaining deck, a large built-to-match-the-house shed, and a fire pit in the yard space—perfect for memorable gatherings with friends and family.Don't miss this incredible opportunity to live in Gleneagles, where scenic beauty meets modern comfort. Schedule a viewing today and envision the lifestyle you've always wanted! (id:6769)Construction Info
| Interior Finish: | 2017.42 |
|---|---|
| Flooring: | Carpeted,Ceramic Tile,Hardwood,Laminate |
| Parking Covered: | 2 |
|---|---|
| Parking: | 2 |
Rooms Dimension
Listing Agent:
Sabrina Watson
Brokerage:
Real Estate Professionals Inc.
Disclaimer:
Display of MLS data is deemed reliable but is not guaranteed accurate by CREA.
The trademarks REALTOR, REALTORS and the REALTOR logo are controlled by The Canadian Real Estate Association (CREA) and identify real estate professionals who are members of CREA. The trademarks MLS, Multiple Listing Service and the associated logos are owned by The Canadian Real Estate Association (CREA) and identify the quality of services provided by real estate professionals who are members of CREA. Used under license.
Listing data last updated date: 2024-07-18 21:11:53
Not intended to solicit properties currently listed for sale.The trademarks REALTOR®, REALTORS® and the REALTOR® logo are controlled by The Canadian Real Estate Association (CREA®) and identify real estate professionals who are members of CREA®. The trademarks MLS®, Multiple Listing Service and the associated logos are owned by CREA® and identify the quality of services provided by real estate professionals who are members of CREA®. REALTOR® contact information provided to facilitate inquiries from consumers interested in Real Estate services. Please do not contact the website owner with unsolicited commercial offers.
The trademarks REALTOR, REALTORS and the REALTOR logo are controlled by The Canadian Real Estate Association (CREA) and identify real estate professionals who are members of CREA. The trademarks MLS, Multiple Listing Service and the associated logos are owned by The Canadian Real Estate Association (CREA) and identify the quality of services provided by real estate professionals who are members of CREA. Used under license.
Listing data last updated date: 2024-07-18 21:11:53
Not intended to solicit properties currently listed for sale.The trademarks REALTOR®, REALTORS® and the REALTOR® logo are controlled by The Canadian Real Estate Association (CREA®) and identify real estate professionals who are members of CREA®. The trademarks MLS®, Multiple Listing Service and the associated logos are owned by CREA® and identify the quality of services provided by real estate professionals who are members of CREA®. REALTOR® contact information provided to facilitate inquiries from consumers interested in Real Estate services. Please do not contact the website owner with unsolicited commercial offers.

















































