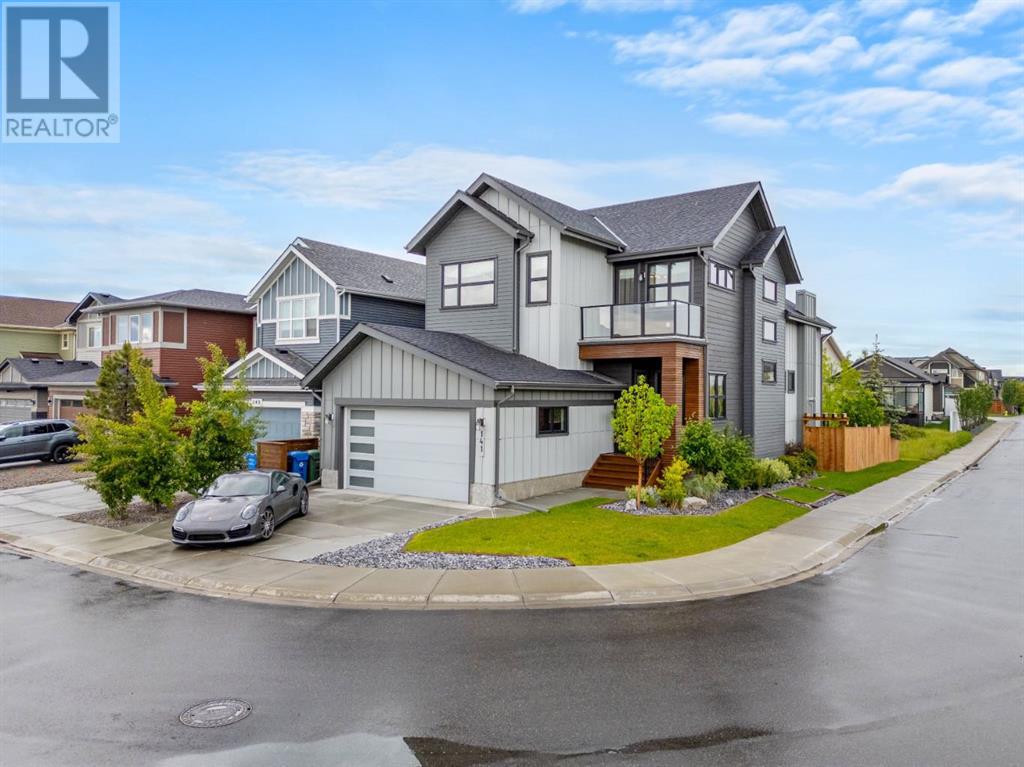$ 1,095,000 – 141 Walgrove Terrace Southeast
4 BR / 4 BA Single Family – Calgary
Nestled within the prestigious and family-centric enclave of Walden, a masterpiece of modern architecture awaits! This bespoke custom-built modern farmhouse is a former Rotary Dream Home by Homes by Avi, exuding an air of opulent sophistication and contemporary allure from the moment you cross its threshold. Spanning over 3,858 square feet of impeccably designed living space, this residence seamlessly blends luxurious comfort with cutting-edge style, offering a haven for a discerning family with its 4 bedrooms and 3.5 baths. Upon entry to the main floor, be greeted by soaring ceilings adorned with detailing and bathed in the soft glow of natural light streaming through expansive windows, creating an inviting and ethereal ambiance that captivates the senses and showcases the 18ft vaulted ceiling. A chic den/office space, featuring bespoke barn doors, effortlessly transitions into a culinary paradise – the chef's kitchen, a vision of culinary excellence. Prepare to be enchanted by the chef's kitchen, meticulously appointed with state-of-the-art Dacor appliances, a custom hood fan, and a seamless blend of open and closed cabinetry surrounding a grand island. Adjacent to this culinary sanctuary, the dining room stands as a beacon of refined taste, boasting built-in cabinetry and a dazzling chandelier, setting the stage for intimate gatherings and sophisticated entertaining. The cozy living room beckons with its sleek gas fireplace, offering a sanctuary for luxurious evenings in the company of cherished guests. The Primary bedroom is a sensation that leads into a 5 piece ensuite & walk-in closet, large laundry room, and you can say goodbye to muddy paws with the custom pet wash! Ascending to the upper level unveils the lavish loft bonus room overlooking the main living area, complete with a kitchenette/wet-bar. Two additional bedrooms, each a unique expression of contemporary design with large built in closets and a 4-piece bathroom to share. Stand ready to provide comfo rt and style for family members or esteemed guests. The lower level offers a refined space for entertainment and relaxation. With a spacious rec room, separate exercise room, elegant bar, fourth bedroom, and additional bath, it provides versatility for activities and guest accommodations. The family room features a stunning electric fireplace and a TV theatre-like setting, creating a sophisticated retreat for leisure and entertainment. Beyond the threshold lies an expansive west facing backyard oasis, a retreat of outdoor bliss beckoning for al fresco gatherings and relaxation, patio, lush landscaping, gemstone lighting, built-in Sonos and surround sound system matched with ample space for children's play or relaxation next to the gas fire pit that looks into the vibrant pear trees. Nestled in the heart of Walden, this residence epitomizes the epitome of modern luxury and the allure of a vibrant community, with an array of amenities nearby. (id:6769)Construction Info
| Interior Finish: | 2454.53 |
|---|---|
| Flooring: | Carpeted,Ceramic Tile,Hardwood |
| Parking Covered: | 2 |
|---|---|
| Parking: | 4 |
Rooms Dimension
Listing Agent:
Payden Leigh Parent
Brokerage:
Century 21 Bamber Realty LTD.
Disclaimer:
Display of MLS data is deemed reliable but is not guaranteed accurate by CREA.
The trademarks REALTOR, REALTORS and the REALTOR logo are controlled by The Canadian Real Estate Association (CREA) and identify real estate professionals who are members of CREA. The trademarks MLS, Multiple Listing Service and the associated logos are owned by The Canadian Real Estate Association (CREA) and identify the quality of services provided by real estate professionals who are members of CREA. Used under license.
Listing data last updated date: 2024-07-18 21:11:49
Not intended to solicit properties currently listed for sale.The trademarks REALTOR®, REALTORS® and the REALTOR® logo are controlled by The Canadian Real Estate Association (CREA®) and identify real estate professionals who are members of CREA®. The trademarks MLS®, Multiple Listing Service and the associated logos are owned by CREA® and identify the quality of services provided by real estate professionals who are members of CREA®. REALTOR® contact information provided to facilitate inquiries from consumers interested in Real Estate services. Please do not contact the website owner with unsolicited commercial offers.
The trademarks REALTOR, REALTORS and the REALTOR logo are controlled by The Canadian Real Estate Association (CREA) and identify real estate professionals who are members of CREA. The trademarks MLS, Multiple Listing Service and the associated logos are owned by The Canadian Real Estate Association (CREA) and identify the quality of services provided by real estate professionals who are members of CREA. Used under license.
Listing data last updated date: 2024-07-18 21:11:49
Not intended to solicit properties currently listed for sale.The trademarks REALTOR®, REALTORS® and the REALTOR® logo are controlled by The Canadian Real Estate Association (CREA®) and identify real estate professionals who are members of CREA®. The trademarks MLS®, Multiple Listing Service and the associated logos are owned by CREA® and identify the quality of services provided by real estate professionals who are members of CREA®. REALTOR® contact information provided to facilitate inquiries from consumers interested in Real Estate services. Please do not contact the website owner with unsolicited commercial offers.























































