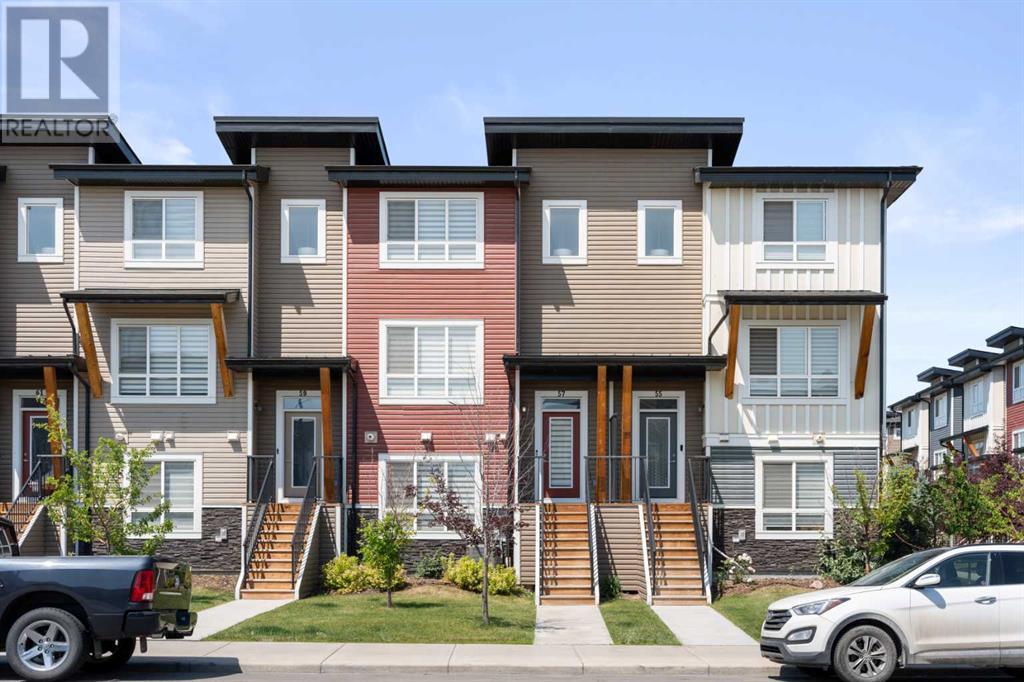$ 514,900 – 57 Walgrove Circle Southeast
3 BR / 3 BA Single Family – Calgary
Welcome home! This meticulously maintained and FULLY UPGRADED townhouse is ready for it's new family. Featuring 3 bedrooms, 2.5 bathrooms, and a spacious lower-level office/family room, this is one of the largest units in the area boasting 1670sf of living space and is situated in one of the best locations within this well managed complex. As you enter, the main level welcomes you with LUXURY VINYL PLANK highlighted with an abundance of natural light streaming through the large windows that are outfitted with high end ZEBRA WINDOW COVERINGS. With the SE to NW exposure, there's no shortage of sunlight throughout the day, all year round. The chef's kitchen has been fully upgraded from spec with ELECTRIC COOKTOP, BUILT-IN MICROWAVE and WALL OVEN, classic WHITE CABINETRY and STAINLESS STEEL APPLIANCES. With a large EAT-UP ISLAND and a conveniently located, spacious dining area, the kitchen is perfect for large families and entertaining. Adjacent to the dining area, you'll find a PRIVATE BALCONY overlooking the serene greenspace behind the unit. Upstairs, the generously sized primary retreat boasts a WALK-THROUGH CLOSET and a private ensuite with GLASS SHOWER and DUAL VANITIES. Two additional bedrooms, a second full bathroom, and a convenient UPPER FLOOR LAUNDRY complete this level. The lower level features a bright SECONDARY LIVING AREA, ideal as a playroom, office, gym or guest space. To top it all off, the large DOUBLE-ATTACHED GARAGE comfortably accommodates two vehicles, and a newly installed (2023) CENTRAL AIR CONDITIONING will help you beat the summer heat. The complex itself is located in a quiet, family-friendly area of Walden, close to many parks, schools, retail shops and provides ease of access to 210 Ave and MacLeod Trail. Call your amazing realtor today to book a private showing! (id:6769)Construction Info
| Interior Finish: | 1673 |
|---|---|
| Flooring: | Carpeted,Tile,Vinyl Plank |
| Parking Covered: | 2 |
|---|---|
| Parking: | 2 |
Rooms Dimension
Listing Agent:
Raegan Underwood
Brokerage:
eXp Realty
Disclaimer:
Display of MLS data is deemed reliable but is not guaranteed accurate by CREA.
The trademarks REALTOR, REALTORS and the REALTOR logo are controlled by The Canadian Real Estate Association (CREA) and identify real estate professionals who are members of CREA. The trademarks MLS, Multiple Listing Service and the associated logos are owned by The Canadian Real Estate Association (CREA) and identify the quality of services provided by real estate professionals who are members of CREA. Used under license.
Listing data last updated date: 2024-07-18 21:11:49
Not intended to solicit properties currently listed for sale.The trademarks REALTOR®, REALTORS® and the REALTOR® logo are controlled by The Canadian Real Estate Association (CREA®) and identify real estate professionals who are members of CREA®. The trademarks MLS®, Multiple Listing Service and the associated logos are owned by CREA® and identify the quality of services provided by real estate professionals who are members of CREA®. REALTOR® contact information provided to facilitate inquiries from consumers interested in Real Estate services. Please do not contact the website owner with unsolicited commercial offers.
The trademarks REALTOR, REALTORS and the REALTOR logo are controlled by The Canadian Real Estate Association (CREA) and identify real estate professionals who are members of CREA. The trademarks MLS, Multiple Listing Service and the associated logos are owned by The Canadian Real Estate Association (CREA) and identify the quality of services provided by real estate professionals who are members of CREA. Used under license.
Listing data last updated date: 2024-07-18 21:11:49
Not intended to solicit properties currently listed for sale.The trademarks REALTOR®, REALTORS® and the REALTOR® logo are controlled by The Canadian Real Estate Association (CREA®) and identify real estate professionals who are members of CREA®. The trademarks MLS®, Multiple Listing Service and the associated logos are owned by CREA® and identify the quality of services provided by real estate professionals who are members of CREA®. REALTOR® contact information provided to facilitate inquiries from consumers interested in Real Estate services. Please do not contact the website owner with unsolicited commercial offers.




























