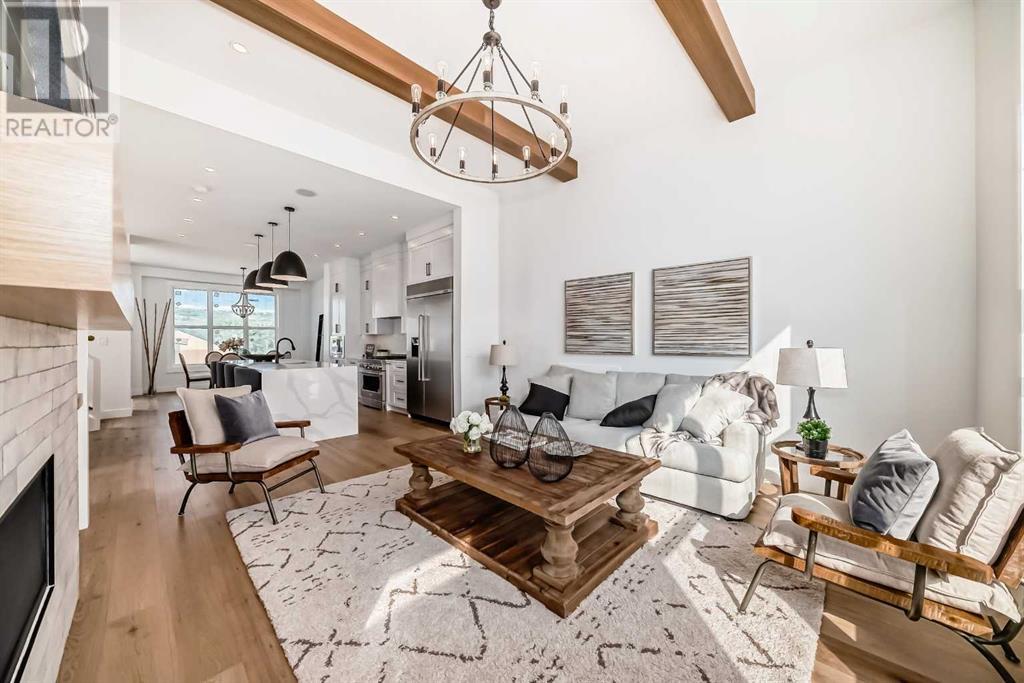$ 979,999 – 5008 21 Avenue Northwest
4 BR / 4 BA Single Family – Calgary
Welcome to this brand new luxury built home by Synergy Homes offering excellent views of the Bow River valley escarpment, just steps from Bowmont and Shouldice Parks. As you enter this lovely home you will be immediately impressed with the 10' and 12' high ceilings on the main floor, a huge amount of natural light thru the huge south facing windows, wide plank white oak flooring, full height white shaker cabinetry, modern quartz counter tops including a huge center island, an upgraded $20,000 appliance package which includes a Kitchen Aide 48" fridge and a 36" smart commercial style range, a stylish feature wall in the living room showcasing the cozy gas fireplace and the rear mudroom entrance leading to the backyard which is perfect to let kids or pets out the back yard. The upstairs contains 3 bedrooms, a full bathroom, a large laundry room and features the master bedroom retreat with tremendous south views of the valley, a spacious walk-in closet and a luxurious 5 piece ensuite that contains his and her sinks, a rain-shower head and a separate soaker tub with again valley views to south. The basement is fully finished and features 9ft ceilings, a large rec room with wet bar, a separate games room and a 4th large bedroom with walk-in closet and full bathroom. This home will have roughed-in Vacuum, will be fully fenced and landscaped by the end of this summer plus features a double detached garage. Lots of upgrades including hardie board and batten exterior, oversized windows, high end appliance package and 10' & 12' high celling's. Excellent location as you're within 2 blocks to the Bow River and Bowmont walking paths, close to U of C, Market mall, Children's and Foothills Hospitals and only 10 minutes to downtown. Call your favorite Realtor today to view this newest and latest project by Synergy Custom Homes and move in by on or before July 12 and enjoy the summer! (Immediate possession is available) (id:6769)Construction Info
| Interior Finish: | 1947 |
|---|---|
| Flooring: | Carpeted,Ceramic Tile,Hardwood,Other,Tile |
| Parking Covered: | 2 |
|---|---|
| Parking: | 3 |
Rooms Dimension
Listing Agent:
Chris Richter
Brokerage:
RE/MAX Real Estate (Central)
Disclaimer:
Display of MLS data is deemed reliable but is not guaranteed accurate by CREA.
The trademarks REALTOR, REALTORS and the REALTOR logo are controlled by The Canadian Real Estate Association (CREA) and identify real estate professionals who are members of CREA. The trademarks MLS, Multiple Listing Service and the associated logos are owned by The Canadian Real Estate Association (CREA) and identify the quality of services provided by real estate professionals who are members of CREA. Used under license.
Listing data last updated date: 2024-07-18 21:11:01
Not intended to solicit properties currently listed for sale.The trademarks REALTOR®, REALTORS® and the REALTOR® logo are controlled by The Canadian Real Estate Association (CREA®) and identify real estate professionals who are members of CREA®. The trademarks MLS®, Multiple Listing Service and the associated logos are owned by CREA® and identify the quality of services provided by real estate professionals who are members of CREA®. REALTOR® contact information provided to facilitate inquiries from consumers interested in Real Estate services. Please do not contact the website owner with unsolicited commercial offers.
The trademarks REALTOR, REALTORS and the REALTOR logo are controlled by The Canadian Real Estate Association (CREA) and identify real estate professionals who are members of CREA. The trademarks MLS, Multiple Listing Service and the associated logos are owned by The Canadian Real Estate Association (CREA) and identify the quality of services provided by real estate professionals who are members of CREA. Used under license.
Listing data last updated date: 2024-07-18 21:11:01
Not intended to solicit properties currently listed for sale.The trademarks REALTOR®, REALTORS® and the REALTOR® logo are controlled by The Canadian Real Estate Association (CREA®) and identify real estate professionals who are members of CREA®. The trademarks MLS®, Multiple Listing Service and the associated logos are owned by CREA® and identify the quality of services provided by real estate professionals who are members of CREA®. REALTOR® contact information provided to facilitate inquiries from consumers interested in Real Estate services. Please do not contact the website owner with unsolicited commercial offers.





















































