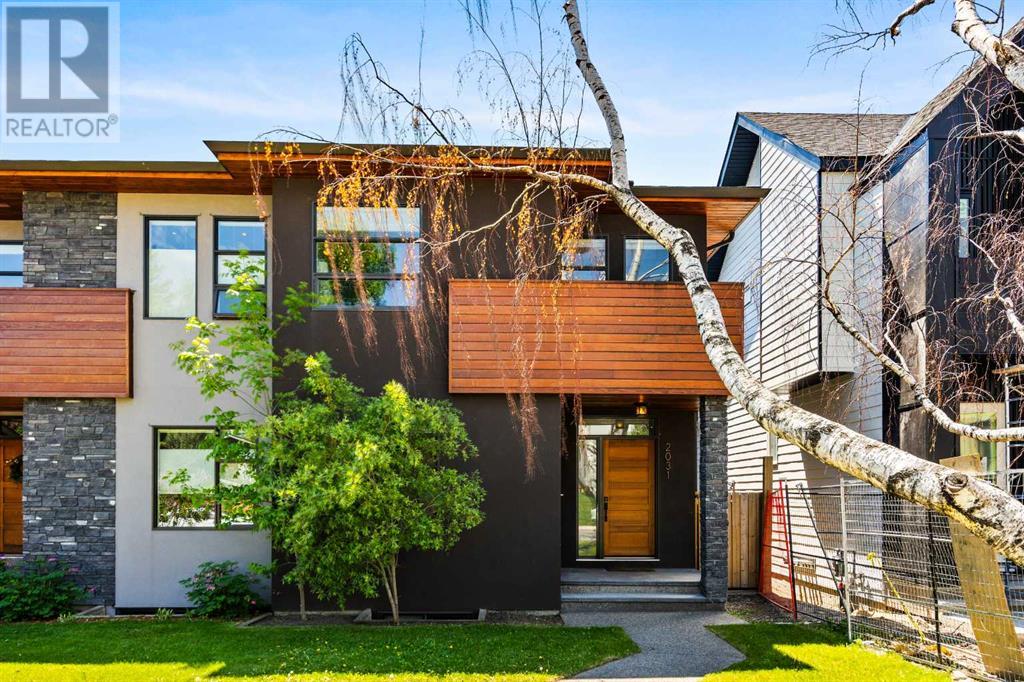$ 1,049,900 – 2031 32 Avenue Southwest
3 BR / 4 BA Single Family – Calgary
PRIME MARDA LOOP LOCATION! Don’t miss out on this stunning luxury infill with a WALKOUT BASEMENT, loads of updates, a SOUTH BACKYARD, and only steps away from all that Marda Loop has to offer! Highlights of this bright and open home include a MODERN CHEF’s kitchen with quartz counters | gas stovetop | built-in oven | PANTRY | farmhouse sink | large island, FRESH WHITE PAINT throughout, stylish black light fixtures/hood fan/hardware, a MAIN FLOOR OFFICE, multiple wet bars, UPSTAIRS LAUNDRY room with sink, custom shelving and storage throughout, beautiful exterior custom cedar soffit/patio and recessed lighting features, back mudroom entry, and loads more! Walk into the bright & open main level where you will discover large living and dining areas, perfect for entertaining friends & family, and head out to the deck/backyard, where you can enjoy your summer retreat! Upstairs showcases a stunning primary bedroom with a custom sitting area | wet bar | spa-inspired ensuite bath | balcony | large walk-in closet, 2 more large bedrooms, the upstairs laundry, and another full bath. The WALKOUT basement level is massive offering loads of space for entertainment, a wet bar, another full bath, and has options to expand by adding another bedroom(s). Step outside your door to the conveniences all around you with shopping, restaurants, grocery, and local amenities all close by. Additional Home Features include: Basement Infloor Heating (roughed in) | Central Vacuum | 9 Foot Ceiling | Stucco Exterior with Cedar Accents | 125 ft lot depth. Come check it out before it’s gone! (id:6769)Construction Info
| Interior Finish: | 2001 |
|---|---|
| Flooring: | Carpeted,Hardwood,Tile |
| Parking Covered: | 2 |
|---|---|
| Parking: | 2 |
Rooms Dimension
Listing Agent:
David A. Williams
Brokerage:
Royal LePage Solutions
Disclaimer:
Display of MLS data is deemed reliable but is not guaranteed accurate by CREA.
The trademarks REALTOR, REALTORS and the REALTOR logo are controlled by The Canadian Real Estate Association (CREA) and identify real estate professionals who are members of CREA. The trademarks MLS, Multiple Listing Service and the associated logos are owned by The Canadian Real Estate Association (CREA) and identify the quality of services provided by real estate professionals who are members of CREA. Used under license.
Listing data last updated date: 2024-07-18 21:10:50
Not intended to solicit properties currently listed for sale.The trademarks REALTOR®, REALTORS® and the REALTOR® logo are controlled by The Canadian Real Estate Association (CREA®) and identify real estate professionals who are members of CREA®. The trademarks MLS®, Multiple Listing Service and the associated logos are owned by CREA® and identify the quality of services provided by real estate professionals who are members of CREA®. REALTOR® contact information provided to facilitate inquiries from consumers interested in Real Estate services. Please do not contact the website owner with unsolicited commercial offers.
The trademarks REALTOR, REALTORS and the REALTOR logo are controlled by The Canadian Real Estate Association (CREA) and identify real estate professionals who are members of CREA. The trademarks MLS, Multiple Listing Service and the associated logos are owned by The Canadian Real Estate Association (CREA) and identify the quality of services provided by real estate professionals who are members of CREA. Used under license.
Listing data last updated date: 2024-07-18 21:10:50
Not intended to solicit properties currently listed for sale.The trademarks REALTOR®, REALTORS® and the REALTOR® logo are controlled by The Canadian Real Estate Association (CREA®) and identify real estate professionals who are members of CREA®. The trademarks MLS®, Multiple Listing Service and the associated logos are owned by CREA® and identify the quality of services provided by real estate professionals who are members of CREA®. REALTOR® contact information provided to facilitate inquiries from consumers interested in Real Estate services. Please do not contact the website owner with unsolicited commercial offers.






















































