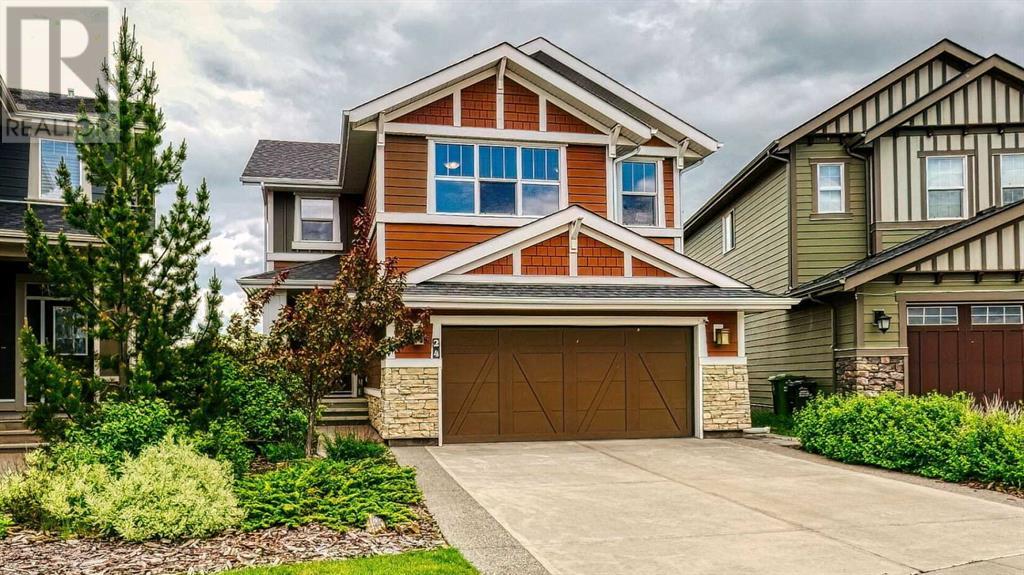$ 890,000 – 24 Sunset Manor
4 BR / 4 BA Single Family – Cochrane
SPECTACULAR views of the pond, the ridge, and the MOUNTAINS you won’t want to miss! Come see this gorgeous upgraded former show home. People watch from the large picture windows or enjoy morning coffee and relaxing evenings on the SCREENED IN patio AND deck. On the main level, stay warm and cozy in front of the gas fireplace and enjoy the open concept layout perfect for entertaining with a breakfast nook and formal dining area. Chef’s kitchen features quartz countertops, centre island, 5 burner gas range, and 42” easy clean cabinets. A large walk through pantry connects the kitchen to the combination mud room and laundry room. Here you will find direct access to the attached oversized double car garage with in slab heating. Upper level you’ll find the main bedroom retreat which features another large picture window perfect for mountain views and 2 generous sized walk-in closets. The spacious 5 piece ensuite includes a large soaker tub and quartz countertop. 2 more bedrooms, a 4 piece bathroom with upgraded quartz countertop and bonus room round out the upstairs. A fully finished walkout basement with in floor heating features an additional bedroom, a 4 piece bathroom, wet bar, and entertainment area. The fully landscaped backyard has direct access to the 6-acre pond. Imagine taking serene walks along the path or watching your kids enjoy the nearby playground. THIS HOUSE HAS IT ALL: Wide plank MAPLE hardwood floors throughout the main level, TRIPLE pane windows, air conditioning, built-in whole house speaker system, in ground sprinkler system, 9’ ceilings on the main floor AND basement, central vac, water softener, reverse osmosis system under kitchen sink, plus a new tankless water heater installed in 2024. All this is within walking distance to RancheView School, St. Timothy High School, and the shops at the Sunset Ridge Trading Post. This immaculate home is ready to welcome you! (id:6769)Construction Info
| Interior Finish: | 2386.86 |
|---|---|
| Flooring: | Carpeted,Ceramic Tile,Hardwood |
| Parking Covered: | 2 |
|---|---|
| Parking: | 4 |
Rooms Dimension
Listing Agent:
Jennifer Kinch
Brokerage:
RE/MAX West Real Estate
Disclaimer:
Display of MLS data is deemed reliable but is not guaranteed accurate by CREA.
The trademarks REALTOR, REALTORS and the REALTOR logo are controlled by The Canadian Real Estate Association (CREA) and identify real estate professionals who are members of CREA. The trademarks MLS, Multiple Listing Service and the associated logos are owned by The Canadian Real Estate Association (CREA) and identify the quality of services provided by real estate professionals who are members of CREA. Used under license.
Listing data last updated date: 2024-07-18 21:10:49
Not intended to solicit properties currently listed for sale.The trademarks REALTOR®, REALTORS® and the REALTOR® logo are controlled by The Canadian Real Estate Association (CREA®) and identify real estate professionals who are members of CREA®. The trademarks MLS®, Multiple Listing Service and the associated logos are owned by CREA® and identify the quality of services provided by real estate professionals who are members of CREA®. REALTOR® contact information provided to facilitate inquiries from consumers interested in Real Estate services. Please do not contact the website owner with unsolicited commercial offers.
The trademarks REALTOR, REALTORS and the REALTOR logo are controlled by The Canadian Real Estate Association (CREA) and identify real estate professionals who are members of CREA. The trademarks MLS, Multiple Listing Service and the associated logos are owned by The Canadian Real Estate Association (CREA) and identify the quality of services provided by real estate professionals who are members of CREA. Used under license.
Listing data last updated date: 2024-07-18 21:10:49
Not intended to solicit properties currently listed for sale.The trademarks REALTOR®, REALTORS® and the REALTOR® logo are controlled by The Canadian Real Estate Association (CREA®) and identify real estate professionals who are members of CREA®. The trademarks MLS®, Multiple Listing Service and the associated logos are owned by CREA® and identify the quality of services provided by real estate professionals who are members of CREA®. REALTOR® contact information provided to facilitate inquiries from consumers interested in Real Estate services. Please do not contact the website owner with unsolicited commercial offers.















































