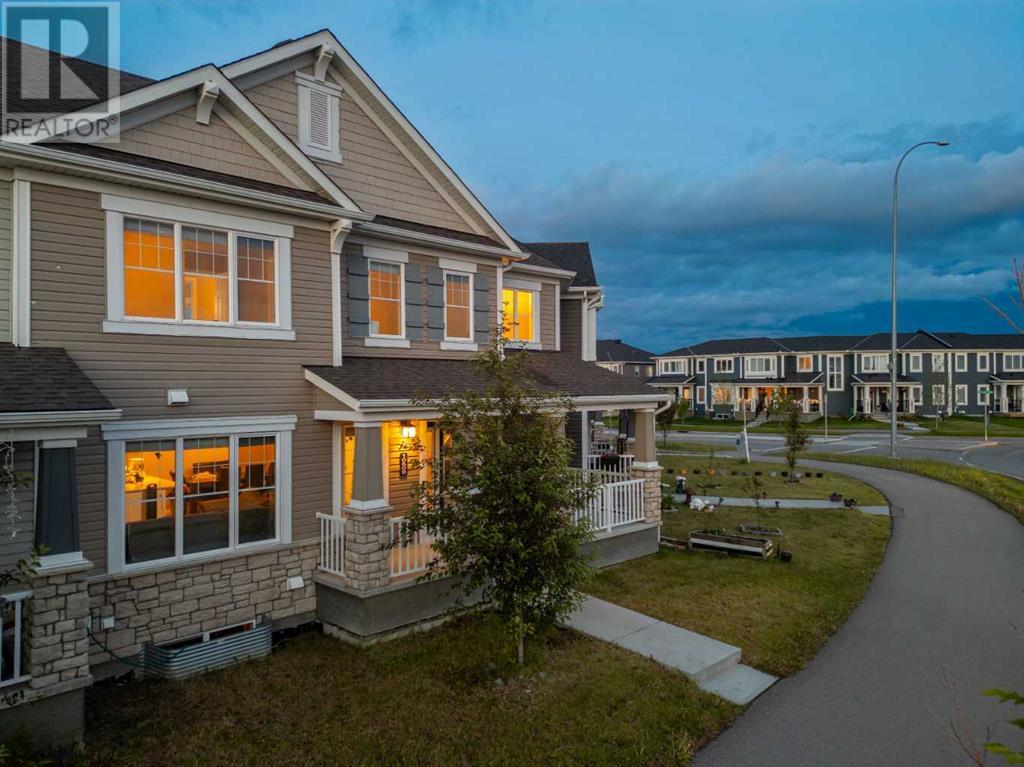$ 559,999 – 10509 Cityscape Drive Northeast
3 BR / 3 BA Single Family – Calgary
**BEST LOCATION**CHECK AND COMPARE**NO CONDO FEES** Perfectly maintained bright and open plan **Modern design** 2 story townhouse located in the heart of the Cityscape community. **GOURMET KITCHEN - CHEF'S DELIGHT!** Custom features include upgraded wood style cabinet doors, Efficient U-Shaped layout with a flush breakfast bar, HIGH-END stainless steel appliances, under mount stainless steel sink, QUARTZ GRANITE, custom backsplash tile, OTR microwave. Spacious dining room and great room combo with a bright west facing front windows. Please note the larger floor plan offer an oversized front foyer and staircase landing with extra large window. Super bright design!! All flooring upgraded with luxury Vinyl planking on the main floor, tile floors in the baths and High quality carpet on the stairs and upstairs bedrooms. BONUS: upper east facing 19' x 14' patio off the upstairs loft. 3 generous size bedrooms & 2.5 bathrooms. Primary bedroom with a 4 piece ensuite, walk-in closet. 24' x 19'11 Double car attached garage with extra parking pad. Other upgrades: Fridge water line R/I, TV cable wall cable R/I in family room, Closet organizers, Exterior Stone front detail, unspoiled basement with 2(!) front windows, electric hot water tank, fully landscaped with trees! (id:6769)Construction Info
| Interior Finish: | 1505.96 |
|---|---|
| Flooring: | Carpeted,Ceramic Tile,Vinyl |
| Parking Covered: | 2 |
|---|---|
| Parking: | 2 |
Rooms Dimension
Listing Agent:
Jay Jhinger
Brokerage:
Sutton Landmark Realty
Disclaimer:
Display of MLS data is deemed reliable but is not guaranteed accurate by CREA.
The trademarks REALTOR, REALTORS and the REALTOR logo are controlled by The Canadian Real Estate Association (CREA) and identify real estate professionals who are members of CREA. The trademarks MLS, Multiple Listing Service and the associated logos are owned by The Canadian Real Estate Association (CREA) and identify the quality of services provided by real estate professionals who are members of CREA. Used under license.
Listing data last updated date: 2024-07-18 21:10:42
Not intended to solicit properties currently listed for sale.The trademarks REALTOR®, REALTORS® and the REALTOR® logo are controlled by The Canadian Real Estate Association (CREA®) and identify real estate professionals who are members of CREA®. The trademarks MLS®, Multiple Listing Service and the associated logos are owned by CREA® and identify the quality of services provided by real estate professionals who are members of CREA®. REALTOR® contact information provided to facilitate inquiries from consumers interested in Real Estate services. Please do not contact the website owner with unsolicited commercial offers.
The trademarks REALTOR, REALTORS and the REALTOR logo are controlled by The Canadian Real Estate Association (CREA) and identify real estate professionals who are members of CREA. The trademarks MLS, Multiple Listing Service and the associated logos are owned by The Canadian Real Estate Association (CREA) and identify the quality of services provided by real estate professionals who are members of CREA. Used under license.
Listing data last updated date: 2024-07-18 21:10:42
Not intended to solicit properties currently listed for sale.The trademarks REALTOR®, REALTORS® and the REALTOR® logo are controlled by The Canadian Real Estate Association (CREA®) and identify real estate professionals who are members of CREA®. The trademarks MLS®, Multiple Listing Service and the associated logos are owned by CREA® and identify the quality of services provided by real estate professionals who are members of CREA®. REALTOR® contact information provided to facilitate inquiries from consumers interested in Real Estate services. Please do not contact the website owner with unsolicited commercial offers.















































