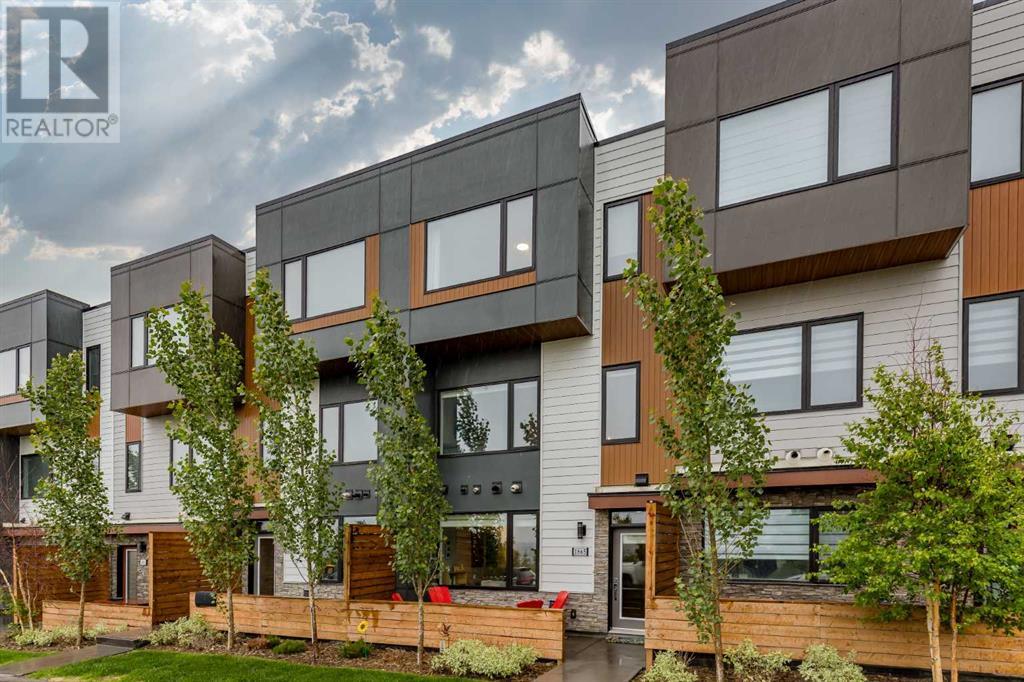$ 649,900 – 1865 Na'a Drive Southwest
3 BR / 3 BA Single Family – Calgary
Welcome to your dream urban oasis in 'The Village' at Trinity Hills! This bright, beautiful, and modern townhome offers the ultimate work/play lifestyle. Perfectly situated just 15 minutes from downtown and 45 minutes from the mountains, you'll enjoy easy access to both city amenities and outdoor adventures. As you approach the property, you'll be greeted by a charming front porch, complete with privacy screens and room for cozy seating. The ground floor also features a versatile home office or flex space, ideal for remote work or a creative studio. Step inside to the main level and be captivated by the open floor plan bathed in natural light. This spacious area surpasses typical townhomes in width and brightness, creating an inviting atmosphere for both everyday living and entertaining. The modern white kitchen is a chef's delight, boasting cabinetry to the ceiling, soft-close drawers, and elegant quartz countertops. The oversized kitchen island offers abundant workspace and extra seating, making it the heart of the home. Adjacent to the kitchen, the generous dining area is perfect for family meals, while the large balcony is a perfect spot for outdoor entertaining. The upper level is a haven of comfort, featuring three carpeted bedrooms. The primary suite is a true retreat, offering sweeping views to the Northwest, an ensuite bathroom with dual vanity sinks, and a walk-in closet complete with its own window for natural light. Two additional bedrooms and a full bathroom complete this floor, providing ample space for family or guests. Energy-efficient features and abundant natural light make this home as practical as it is beautiful. The spacious garage accommodates two vehicles or offers plenty of room for storing your outdoor toys and equipment. Surrounded by natural reserve land with biking and walking trails, and within walking distance to numerous amenities, this townhome is the perfect blend of urban convenience and natural beauty. Don't miss your chance to ow n this exceptional property in 'The Village' at Trinity Hills – your ideal urban retreat awaits! (id:6769)Construction Info
| Interior Finish: | 1736 |
|---|---|
| Flooring: | Carpeted,Vinyl Plank |
| Parking Covered: | 2 |
|---|---|
| Parking: | 2 |
Rooms Dimension
Listing Agent:
James Hughes
Brokerage:
CIR Realty
Disclaimer:
Display of MLS data is deemed reliable but is not guaranteed accurate by CREA.
The trademarks REALTOR, REALTORS and the REALTOR logo are controlled by The Canadian Real Estate Association (CREA) and identify real estate professionals who are members of CREA. The trademarks MLS, Multiple Listing Service and the associated logos are owned by The Canadian Real Estate Association (CREA) and identify the quality of services provided by real estate professionals who are members of CREA. Used under license.
Listing data last updated date: 2024-07-18 21:10:32
Not intended to solicit properties currently listed for sale.The trademarks REALTOR®, REALTORS® and the REALTOR® logo are controlled by The Canadian Real Estate Association (CREA®) and identify real estate professionals who are members of CREA®. The trademarks MLS®, Multiple Listing Service and the associated logos are owned by CREA® and identify the quality of services provided by real estate professionals who are members of CREA®. REALTOR® contact information provided to facilitate inquiries from consumers interested in Real Estate services. Please do not contact the website owner with unsolicited commercial offers.
The trademarks REALTOR, REALTORS and the REALTOR logo are controlled by The Canadian Real Estate Association (CREA) and identify real estate professionals who are members of CREA. The trademarks MLS, Multiple Listing Service and the associated logos are owned by The Canadian Real Estate Association (CREA) and identify the quality of services provided by real estate professionals who are members of CREA. Used under license.
Listing data last updated date: 2024-07-18 21:10:32
Not intended to solicit properties currently listed for sale.The trademarks REALTOR®, REALTORS® and the REALTOR® logo are controlled by The Canadian Real Estate Association (CREA®) and identify real estate professionals who are members of CREA®. The trademarks MLS®, Multiple Listing Service and the associated logos are owned by CREA® and identify the quality of services provided by real estate professionals who are members of CREA®. REALTOR® contact information provided to facilitate inquiries from consumers interested in Real Estate services. Please do not contact the website owner with unsolicited commercial offers.










































