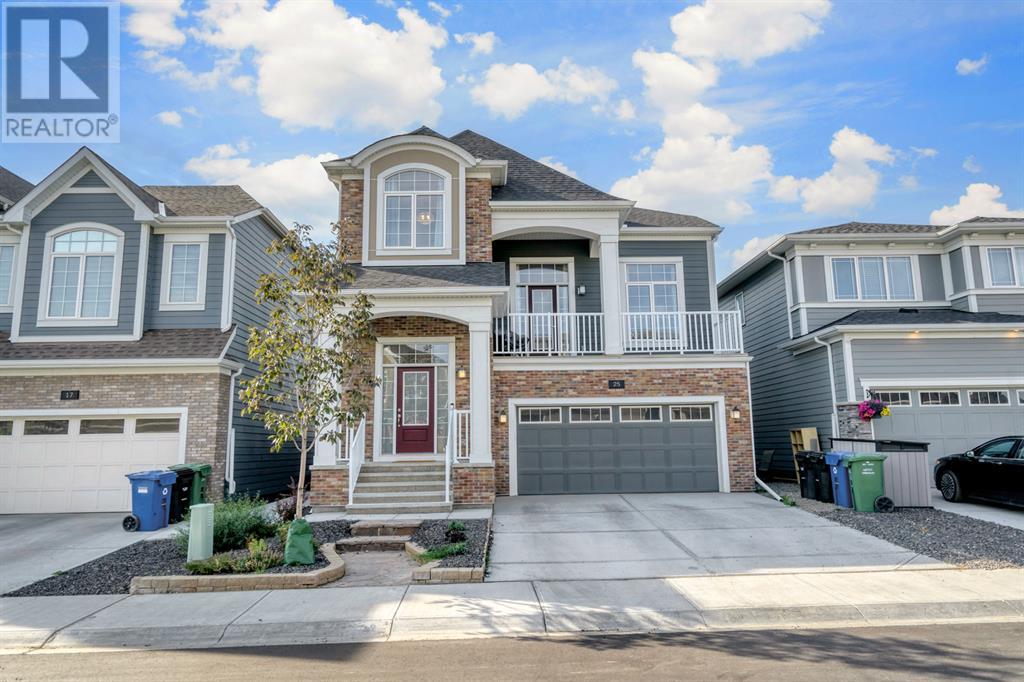$ 835,000 – 25 Yorkstone Way Southwest
4 BR / 4 BA Single Family – Calgary
Welcome home to this luxuriously upgraded home in one of Calgary’s newest communities. This one-of-kind home features over 3,000 sq ft of developed living space and encompasses 4 bedrooms and 4 bathrooms. As you enter this home, you are greeted with an abundance of natural light, emphasized by the modern paint palette and beautifully finished floors. The kitchen is a thing of dreams for entertainers and families alike, with the oversized curved, kitchen island, full height backsplash, quartz countertops, gas range, large walk-in pantry, and plenty of storage in the ceiling height cabinets. The kitchen passes seamlessly to the dining area with easy access to the backyard deck and cement patio. You will enjoy your summer evenings in the professionally landscaped west-facing yard which is low-maintenance and features a fire pit and pergola. A family room and half bath complete the main floor. The second floor features a bonus room with flush mount fireplace, soaring vaulted ceilings and access to the charming balcony through French doors. Upstairs, you can relax and unwind after a hard day in your personal oasis in the primary room. The five-piece bathroom including a soaker tub, dual vanities, and a glass shower provide a spa-like experience right in the heart of your home. Two additional bedrooms with dual door closets, laundry room, and the main bath complete the upper floor.The upgrades continue through to the basement where you will find another living space, the fourth bedroom with its own walk-in closet, bathroom and storage. Where can you find this gem of a home? Right in Calgary’s Southwest community of Yorkville. Ideally situated close to Spruce Meadows, this community has easy access to Deerfoot and Stony Trail. With restaurants, schools, and walking paths nearby, the location cannot be beat (id:6769)Construction Info
| Interior Finish: | 2313 |
|---|---|
| Flooring: | Carpeted,Laminate,Tile |
| Parking Covered: | 2 |
|---|---|
| Parking: | 4 |
Rooms Dimension
Listing Agent:
Matt Launhardt
Brokerage:
CIR Realty
Disclaimer:
Display of MLS data is deemed reliable but is not guaranteed accurate by CREA.
The trademarks REALTOR, REALTORS and the REALTOR logo are controlled by The Canadian Real Estate Association (CREA) and identify real estate professionals who are members of CREA. The trademarks MLS, Multiple Listing Service and the associated logos are owned by The Canadian Real Estate Association (CREA) and identify the quality of services provided by real estate professionals who are members of CREA. Used under license.
Listing data last updated date: 2024-07-18 21:10:31
Not intended to solicit properties currently listed for sale.The trademarks REALTOR®, REALTORS® and the REALTOR® logo are controlled by The Canadian Real Estate Association (CREA®) and identify real estate professionals who are members of CREA®. The trademarks MLS®, Multiple Listing Service and the associated logos are owned by CREA® and identify the quality of services provided by real estate professionals who are members of CREA®. REALTOR® contact information provided to facilitate inquiries from consumers interested in Real Estate services. Please do not contact the website owner with unsolicited commercial offers.
The trademarks REALTOR, REALTORS and the REALTOR logo are controlled by The Canadian Real Estate Association (CREA) and identify real estate professionals who are members of CREA. The trademarks MLS, Multiple Listing Service and the associated logos are owned by The Canadian Real Estate Association (CREA) and identify the quality of services provided by real estate professionals who are members of CREA. Used under license.
Listing data last updated date: 2024-07-18 21:10:31
Not intended to solicit properties currently listed for sale.The trademarks REALTOR®, REALTORS® and the REALTOR® logo are controlled by The Canadian Real Estate Association (CREA®) and identify real estate professionals who are members of CREA®. The trademarks MLS®, Multiple Listing Service and the associated logos are owned by CREA® and identify the quality of services provided by real estate professionals who are members of CREA®. REALTOR® contact information provided to facilitate inquiries from consumers interested in Real Estate services. Please do not contact the website owner with unsolicited commercial offers.




















































