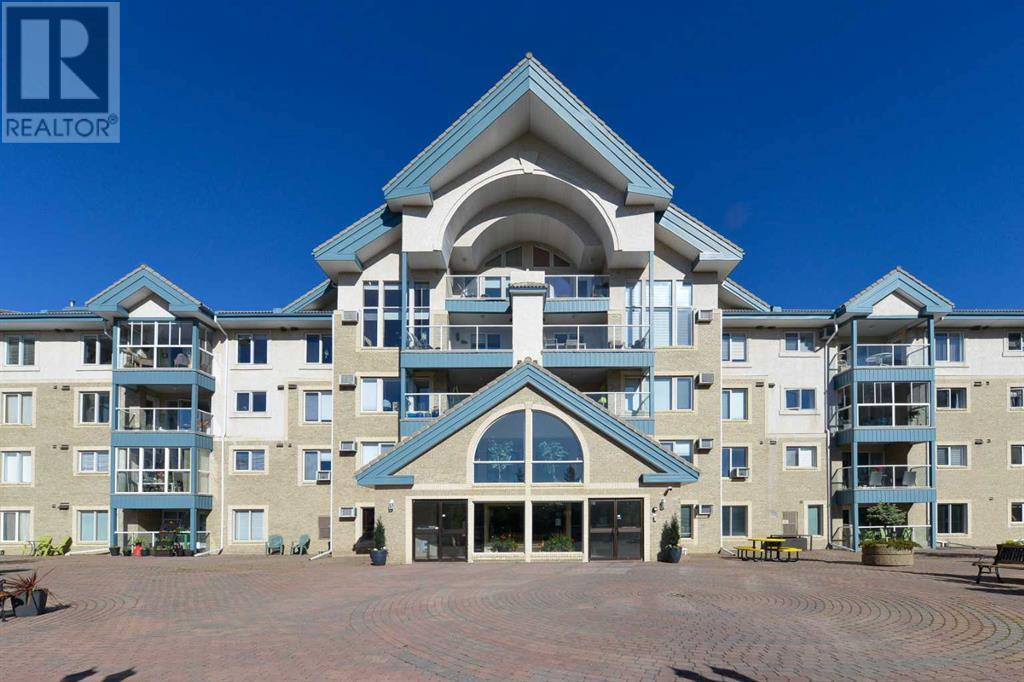$ 380,000 – 7229 Sierra Morena Boulevard Southwest
2 BR / 2 BA Single Family – Calgary
A super bright and spacious two-bedroom, two-bathroom unit in The Sierras, a super friendly 55+ building loaded with amenities. This unit has an excellent floor plan, with two large bedrooms (each with an ensuite), a very spacious living room in the middle and a super functional and bright kitchen. The kitchen has all-new LED lighting, new plastic covers in the sunshine ceiling, and a newer fridge and microwave. There’s also a huge, fully enclosed sunroom looking towards the trees between the building and the visitor parking area. Note: You can access the sunroom from the 2nd bedroom or through the living room using the floor-to-ceiling "window" on the left side (it cranks open, and you just have to step over the sill). The Sierras are known for their exceptional amenities throughout the building, including an exercise room, library, and social/coffee room on the main floor, four guest suites on the second floor, a craft room and games room with pool tables and shuffleboard on the third floor, and a large owner’s lounge—the President’s Room—on the 4th floor. There’s also a fully-equipped woodworking shop on the parkade level and a car wash. This unit has one underground parking stall and a very large storage unit right in front of the stall (#224 - when you come down to the parkade, turn left, and it’s a few stalls up on the right.) There’s also an abundance of visitor parking outside. Condo fees include heat and electricity. Overall, this is a comfortable, well-maintained unit and an extremely well-run, super-friendly community. (id:6769)Construction Info
| Interior Finish: | 1141.59 |
|---|---|
| Flooring: | Carpeted,Linoleum |
| Parking: | 1 |
|---|
Rooms Dimension
Listing Agent:
Ted Greenhough
Brokerage:
RE/MAX Realty Professionals
Disclaimer:
Display of MLS data is deemed reliable but is not guaranteed accurate by CREA.
The trademarks REALTOR, REALTORS and the REALTOR logo are controlled by The Canadian Real Estate Association (CREA) and identify real estate professionals who are members of CREA. The trademarks MLS, Multiple Listing Service and the associated logos are owned by The Canadian Real Estate Association (CREA) and identify the quality of services provided by real estate professionals who are members of CREA. Used under license.
Listing data last updated date: 2024-07-18 21:10:20
Not intended to solicit properties currently listed for sale.The trademarks REALTOR®, REALTORS® and the REALTOR® logo are controlled by The Canadian Real Estate Association (CREA®) and identify real estate professionals who are members of CREA®. The trademarks MLS®, Multiple Listing Service and the associated logos are owned by CREA® and identify the quality of services provided by real estate professionals who are members of CREA®. REALTOR® contact information provided to facilitate inquiries from consumers interested in Real Estate services. Please do not contact the website owner with unsolicited commercial offers.
The trademarks REALTOR, REALTORS and the REALTOR logo are controlled by The Canadian Real Estate Association (CREA) and identify real estate professionals who are members of CREA. The trademarks MLS, Multiple Listing Service and the associated logos are owned by The Canadian Real Estate Association (CREA) and identify the quality of services provided by real estate professionals who are members of CREA. Used under license.
Listing data last updated date: 2024-07-18 21:10:20
Not intended to solicit properties currently listed for sale.The trademarks REALTOR®, REALTORS® and the REALTOR® logo are controlled by The Canadian Real Estate Association (CREA®) and identify real estate professionals who are members of CREA®. The trademarks MLS®, Multiple Listing Service and the associated logos are owned by CREA® and identify the quality of services provided by real estate professionals who are members of CREA®. REALTOR® contact information provided to facilitate inquiries from consumers interested in Real Estate services. Please do not contact the website owner with unsolicited commercial offers.






































