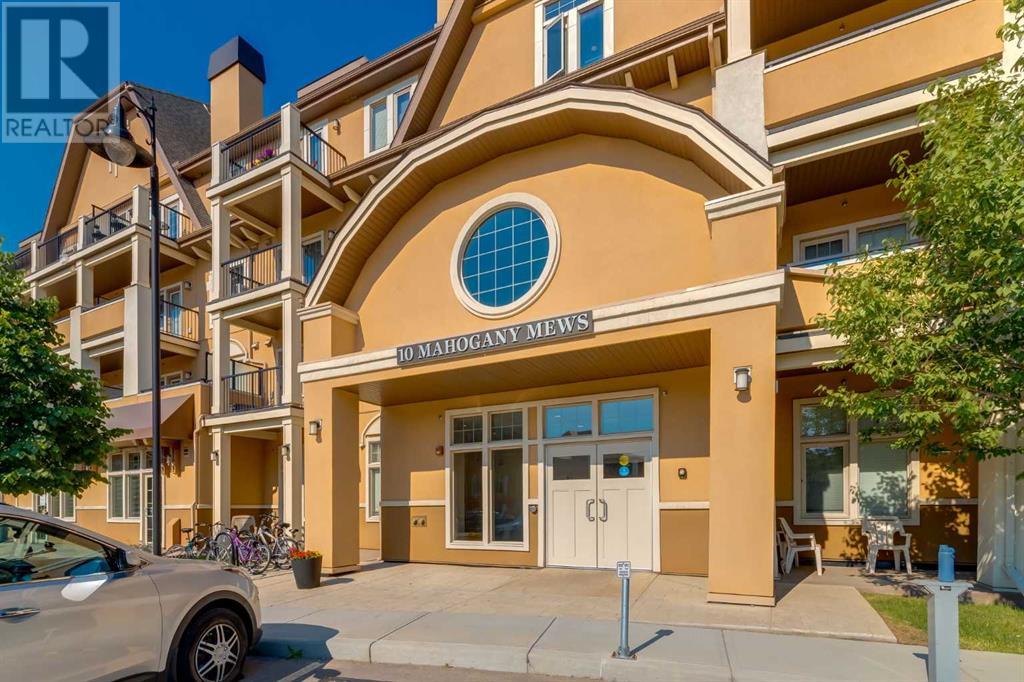$ 309,900 – 10 Mahogany Mews Southeast
1 BR / 1 BA Single Family – Calgary
Welcome to Sandgate in Mahogany! This exceptional 1-bedroom condo features high-end finishes, including laminate flooring, 9ft ceilings, and quartz countertops. The modern kitchen is outfitted with stainless steel appliances, and the unit benefits from an east-facing orientation that floods the space with morning sunlight. You'll also enjoy the convenience of in-suite laundry and a balcony equipped with a BBQ gas line for easy outdoor cooking. It is also roughed-in for A/C. The unit includes custom shelving in the walk-in closet and laundry room, providing ample storage solutions tailored to your needs. Additionally, it comes with a titled underground parking stall and an assigned storage unit, ensuring you have plenty of space for all your belongings. Residents of Sandgate can take advantage of exclusive access to Mahogany Lake, perfect for year-round activities. The building itself offers a wealth of amenities, such as a fitness facility, guest suite, bike storage, two elevators, and visitor parking. Outdoor enthusiasts will appreciate the nearby opportunities for skating, paddle boating, volleyball, canoeing, and fishing. The community surrounding Sandgate is rich with shops, stores, and dining options, as well as scenic pathways, parks, and playgrounds. Families will find schools conveniently located nearby, and the area offers easy access to major routes including 52nd Street, Deerfoot Trail, Stoney Trail, and the South Health Campus Hospital. This condo provides not just a comfortable living space but also a vibrant and active lifestyle. (id:6769)Construction Info
| Interior Finish: | 555 |
|---|---|
| Flooring: | Carpeted,Ceramic Tile,Laminate |
| Parking: | 1 |
|---|
Rooms Dimension
Listing Agent:
Taeju Lee
Brokerage:
Royal LePage Solutions
Disclaimer:
Display of MLS data is deemed reliable but is not guaranteed accurate by CREA.
The trademarks REALTOR, REALTORS and the REALTOR logo are controlled by The Canadian Real Estate Association (CREA) and identify real estate professionals who are members of CREA. The trademarks MLS, Multiple Listing Service and the associated logos are owned by The Canadian Real Estate Association (CREA) and identify the quality of services provided by real estate professionals who are members of CREA. Used under license.
Listing data last updated date: 2024-07-18 21:10:19
Not intended to solicit properties currently listed for sale.The trademarks REALTOR®, REALTORS® and the REALTOR® logo are controlled by The Canadian Real Estate Association (CREA®) and identify real estate professionals who are members of CREA®. The trademarks MLS®, Multiple Listing Service and the associated logos are owned by CREA® and identify the quality of services provided by real estate professionals who are members of CREA®. REALTOR® contact information provided to facilitate inquiries from consumers interested in Real Estate services. Please do not contact the website owner with unsolicited commercial offers.
The trademarks REALTOR, REALTORS and the REALTOR logo are controlled by The Canadian Real Estate Association (CREA) and identify real estate professionals who are members of CREA. The trademarks MLS, Multiple Listing Service and the associated logos are owned by The Canadian Real Estate Association (CREA) and identify the quality of services provided by real estate professionals who are members of CREA. Used under license.
Listing data last updated date: 2024-07-18 21:10:19
Not intended to solicit properties currently listed for sale.The trademarks REALTOR®, REALTORS® and the REALTOR® logo are controlled by The Canadian Real Estate Association (CREA®) and identify real estate professionals who are members of CREA®. The trademarks MLS®, Multiple Listing Service and the associated logos are owned by CREA® and identify the quality of services provided by real estate professionals who are members of CREA®. REALTOR® contact information provided to facilitate inquiries from consumers interested in Real Estate services. Please do not contact the website owner with unsolicited commercial offers.













































