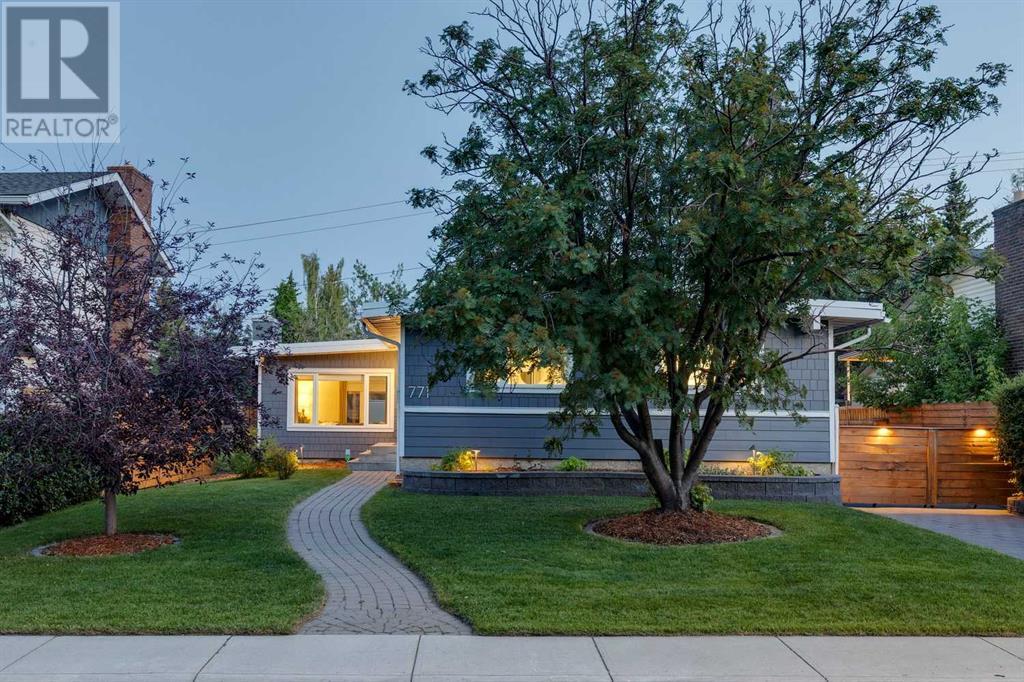$ 849,900 – 771 130 Avenue Southwest
5 BR / 3 BA Single Family – Calgary
**Open House: Saturday, July 13th, 1:00 - 3:00pm**A great opportunity awaits! Located on a quiet street in the highly popular & family oriented community of Canyon Meadows, this updated & pristine South facing, 5 bedroom home with a double garage & fully developed basement has over 2,295 sq ft of developed space, making it ready for your busy lifestyle! All the details here have been methodically paired together, from all the high quality renovations throughout, along with the chic colour palette, to the fixtures, finishes, & trim, combining together to create a modern sophisticated ambiance. Stepping inside, the inviting living room welcomes with plenty of large windows & a cosy brick fireplace acting as a focal point. The well-sized dining area & fully renovated kitchen are nearby, being nicely equipped with premium stainless steel appliances, plenty of shaker style cabinetry & custom marble countertops (including bathroom shower surrounds), a very functional central island, undermounted lighting, & full height penny tiling with intricate range backsplash. From here, marvel at the stylish sloped ceilings throughout the main floor before focusing on the sunny South facing backyard that is a sliding patio door away. As your own private oasis, there is ample room to entertain family & friends alike; the generous deck is the showstopper with its 8 person hot tub, integrated lighting, pergola, room to relax & BBQ while more green space is provided for other activities with direct access to the double garage & the long driveway (running beside the home w/ a rolling gate, covered in expensive paving stones). Back inside, 2 spacious bedrooms & an updated 4-pc full bathroom beckons along with a master bedroom that is ready to pamper with abundant room for a king size bed, a walkthrough closet & your own private 2-pc ensuite. Making great use of the professional developed basement (with a separate entrance nearby), there are an additional 2 bedrooms, a fully renovated 3-pc full bathroom (w/ huge shower), plenty of storage space, & a roomy rec area, that easily gives you options to reconfigure – perfect for movie time, a workout area, kids play area, or your other hobbies! Notable features include: engineered hardwood on the main floor; central AC; newer fencing, furnace, hot water tank, 3 electrical sub panels, & windows throughout; durable hardie board exterior siding; & an upgraded rubber polymer roof membrane (newer shingles on garage). Beyond the home, be spoiled having the expansive Fish Creek Park, walking paths, LRT station, & shopping/amenities all a short walk away while 4 schools, Canyon Meadows golf club/aquatic & fitness centre, & Southcentre Mall/library are all nearby. Quick access to Macleod Tr, Deerfoot Tr, & Stoney Tr ensure you are always well connected. With so much to offer inside & out, come view this amazing home today! (id:6769)Construction Info
| Interior Finish: | 1340.45 |
|---|---|
| Flooring: | Carpeted,Hardwood,Tile |
| Parking Covered: | 2 |
|---|---|
| Parking: | 6 |
Rooms Dimension
Listing Agent:
Kenwick Chui
Brokerage:
RE/MAX iRealty Innovations
Disclaimer:
Display of MLS data is deemed reliable but is not guaranteed accurate by CREA.
The trademarks REALTOR, REALTORS and the REALTOR logo are controlled by The Canadian Real Estate Association (CREA) and identify real estate professionals who are members of CREA. The trademarks MLS, Multiple Listing Service and the associated logos are owned by The Canadian Real Estate Association (CREA) and identify the quality of services provided by real estate professionals who are members of CREA. Used under license.
Listing data last updated date: 2024-07-18 21:10:02
Not intended to solicit properties currently listed for sale.The trademarks REALTOR®, REALTORS® and the REALTOR® logo are controlled by The Canadian Real Estate Association (CREA®) and identify real estate professionals who are members of CREA®. The trademarks MLS®, Multiple Listing Service and the associated logos are owned by CREA® and identify the quality of services provided by real estate professionals who are members of CREA®. REALTOR® contact information provided to facilitate inquiries from consumers interested in Real Estate services. Please do not contact the website owner with unsolicited commercial offers.
The trademarks REALTOR, REALTORS and the REALTOR logo are controlled by The Canadian Real Estate Association (CREA) and identify real estate professionals who are members of CREA. The trademarks MLS, Multiple Listing Service and the associated logos are owned by The Canadian Real Estate Association (CREA) and identify the quality of services provided by real estate professionals who are members of CREA. Used under license.
Listing data last updated date: 2024-07-18 21:10:02
Not intended to solicit properties currently listed for sale.The trademarks REALTOR®, REALTORS® and the REALTOR® logo are controlled by The Canadian Real Estate Association (CREA®) and identify real estate professionals who are members of CREA®. The trademarks MLS®, Multiple Listing Service and the associated logos are owned by CREA® and identify the quality of services provided by real estate professionals who are members of CREA®. REALTOR® contact information provided to facilitate inquiries from consumers interested in Real Estate services. Please do not contact the website owner with unsolicited commercial offers.
















































