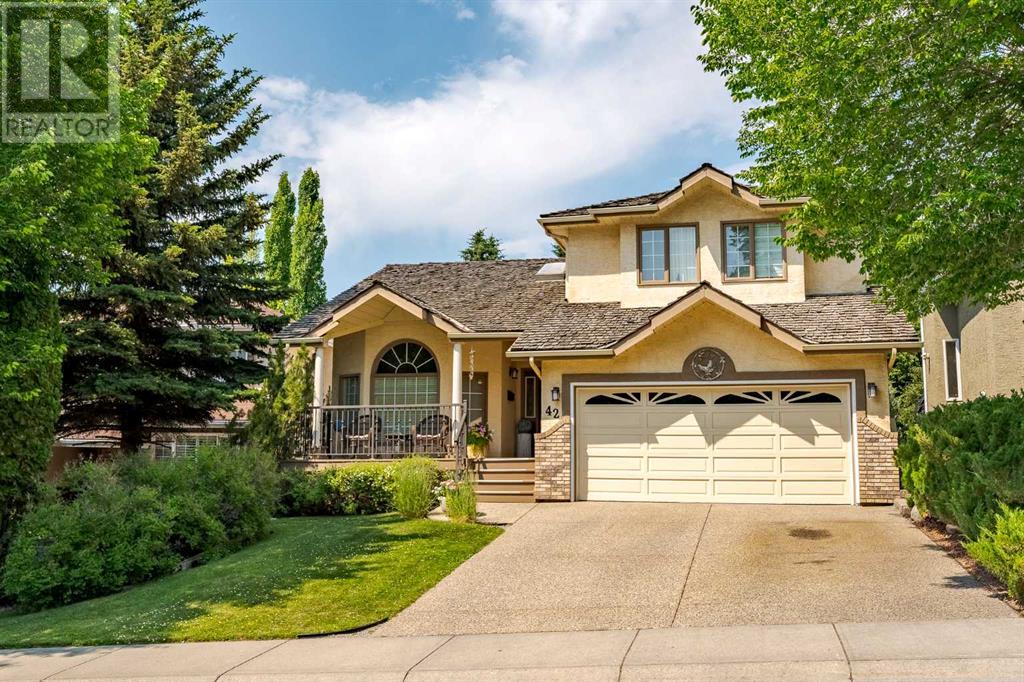$ 895,500 – 42 Mountain Park Drive Southeast
4 BR / 4 BA Single Family – Calgary
OPEN HOUSE SAT JULY 13, 12-2. Welcome home to this bright and spacious 2028sqft family home with WALK-OUT basement in sought after McKenzie Lake. Enjoy LAKE ACCESS, walking paths to the Bow River and Fish Creek Park, golfing and top-tier schools - all in one incredible location! As you enter this beautifully updated home you are greeted with an abundance of natural light and soaring vaulted ceilings in the living and dining rooms. With new tile flooring and refinished hardwood floors this warm and inviting space is the perfect spot to entertain family and friends. The kitchen will delight any cook with lots of granite counter space, portable center island, stainless steel appliances, tons of cabinets and bright eating nook with sliding screen door to upper deck. The family room has a cozy wood burning fireplace with gas starter surrounded by built in shelving to display your cherished collectables and photos. A 2 piece powder room and laundry room with storage and workspace complete the main floor. Heading upstairs you will find cushy new high-end carpeting and 3 good sized bedrooms. The primary bedroom features a recently renovated ensuite bathroom with free standing tub, towel warmer, oversized shower, double vanity with under cabinet lighting and a large walk in closet with custom closet organizers. Two additional good sized bedrooms and an updated bathroom with skylight complete the upper level. Downstairs you will find new engineered hardwood flooring throughout, a nice sized family room with a cozy wood burning fireplace (gas starter) and a large open area perfect for a game room or gym. A 4th bedroom (window is not egress) and 3 piece bath are ideal for guests or for the young adults in the family. Walkout to your private backyard oasis with covered entertaining area and gazebo with BBQ. The deck extends your living space to the outdoors with beautiful trees, perennials, gardens and a fire pit. The garage is drywalled and insulated. Additional features inc lude new window coverings upstairs, underground sprinkler system and 2 year maintenance service for cedar shake roof. Located across from a park and walking distance to public transit, Public and Catholic schools, shopping and the LAKE where you will find an abundance of amenities including fishing, skating, tennis and paddle boarding. The Lake Club offers classes, activities and events. Nearby golfing, bike and walking paths, the Bow River & Fish Creek Park ensures there is something for every lifestyle. Easy access to Stoney and Deerfoot Trails makes getting around the city and out to the mountains a breeze! Call today to view. (id:6769)Construction Info
| Interior Finish: | 2027.78 |
|---|---|
| Flooring: | Carpeted,Ceramic Tile,Hardwood |
| Parking Covered: | 2 |
|---|---|
| Parking: | 4 |
Rooms Dimension
Listing Agent:
Teresa Macneill
Brokerage:
Real Estate Professionals Inc.
Disclaimer:
Display of MLS data is deemed reliable but is not guaranteed accurate by CREA.
The trademarks REALTOR, REALTORS and the REALTOR logo are controlled by The Canadian Real Estate Association (CREA) and identify real estate professionals who are members of CREA. The trademarks MLS, Multiple Listing Service and the associated logos are owned by The Canadian Real Estate Association (CREA) and identify the quality of services provided by real estate professionals who are members of CREA. Used under license.
Listing data last updated date: 2024-07-18 21:10:01
Not intended to solicit properties currently listed for sale.The trademarks REALTOR®, REALTORS® and the REALTOR® logo are controlled by The Canadian Real Estate Association (CREA®) and identify real estate professionals who are members of CREA®. The trademarks MLS®, Multiple Listing Service and the associated logos are owned by CREA® and identify the quality of services provided by real estate professionals who are members of CREA®. REALTOR® contact information provided to facilitate inquiries from consumers interested in Real Estate services. Please do not contact the website owner with unsolicited commercial offers.
The trademarks REALTOR, REALTORS and the REALTOR logo are controlled by The Canadian Real Estate Association (CREA) and identify real estate professionals who are members of CREA. The trademarks MLS, Multiple Listing Service and the associated logos are owned by The Canadian Real Estate Association (CREA) and identify the quality of services provided by real estate professionals who are members of CREA. Used under license.
Listing data last updated date: 2024-07-18 21:10:01
Not intended to solicit properties currently listed for sale.The trademarks REALTOR®, REALTORS® and the REALTOR® logo are controlled by The Canadian Real Estate Association (CREA®) and identify real estate professionals who are members of CREA®. The trademarks MLS®, Multiple Listing Service and the associated logos are owned by CREA® and identify the quality of services provided by real estate professionals who are members of CREA®. REALTOR® contact information provided to facilitate inquiries from consumers interested in Real Estate services. Please do not contact the website owner with unsolicited commercial offers.








































