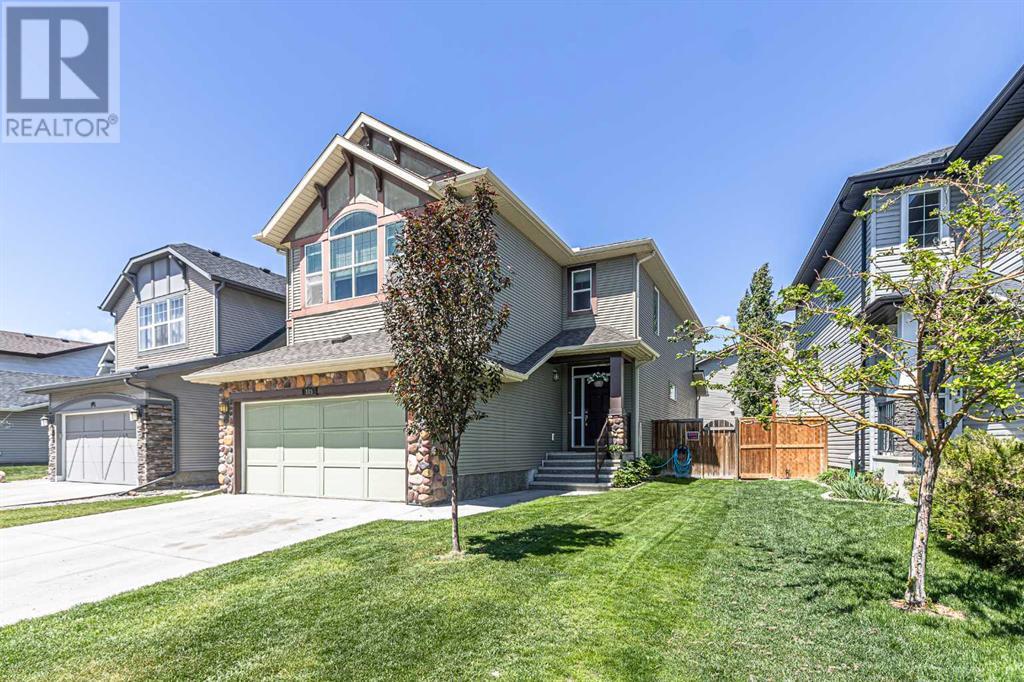$ 789,900 – 109 Brightonwoods Crescent Southeast
4 BR / 4 BA Single Family – Calgary
Welcome to this beautifully presented home with a fabulous layout! As you walk in, you'll find a large open-concept dining room and a stunning kitchen with a beautiful granite island and built-in sink. The house features upgraded railings, gleaming hardwood floors, 9ft ceilings, and gorgeous granite throughout. The main floor includes a large living room with a stone surrounding fireplace, a spacious dining area with patio doors that open onto the composite deck with a gazebo - perfect for entertaining.The kitchen is equipped with gleaming granite counters, a large island, extended height white cabinets, upgraded stainless steel appliances including a gas stove, and a walk-in pantry. Additionally, there's a flex room (currently used as a formal dining area), a kitchen area with granite counters, ideal for cleaning, and a mudroom with a lots of space and a half bath. This beautiful home is perfect for a growing family or if you love a spacious house to call your own, featuring 3 large bedrooms. The master bedroom is huge and boasts a walk-in closet and a gorgeous ensuite with an oversized tiled shower, large vanity with granite counters, makeup desk, and separate toilet. The bonus room is spacious and great for relaxation. Furthermore, the upper level is where the laundry room with linen storage is located. The family bathroom features a 4-piece suite.The fully finished basement has a bright and airy atmosphere, featuring a fourth bedroom with a 4-piece bathroom and storage, a huge family room, and plenty of additional storage. This fabulous family home has been lovingly cared for and shows beautifully. Don't be shy - Come in for a viewing! (id:6769)Construction Info
| Interior Finish: | 2353.48 |
|---|---|
| Flooring: | Carpeted,Ceramic Tile,Hardwood |
| Parking Covered: | 2 |
|---|---|
| Parking: | 4 |
Rooms Dimension
Listing Agent:
Saadi Hussain
Brokerage:
URBAN-REALTY.ca
Disclaimer:
Display of MLS data is deemed reliable but is not guaranteed accurate by CREA.
The trademarks REALTOR, REALTORS and the REALTOR logo are controlled by The Canadian Real Estate Association (CREA) and identify real estate professionals who are members of CREA. The trademarks MLS, Multiple Listing Service and the associated logos are owned by The Canadian Real Estate Association (CREA) and identify the quality of services provided by real estate professionals who are members of CREA. Used under license.
Listing data last updated date: 2024-07-16 22:38:07
Not intended to solicit properties currently listed for sale.The trademarks REALTOR®, REALTORS® and the REALTOR® logo are controlled by The Canadian Real Estate Association (CREA®) and identify real estate professionals who are members of CREA®. The trademarks MLS®, Multiple Listing Service and the associated logos are owned by CREA® and identify the quality of services provided by real estate professionals who are members of CREA®. REALTOR® contact information provided to facilitate inquiries from consumers interested in Real Estate services. Please do not contact the website owner with unsolicited commercial offers.
The trademarks REALTOR, REALTORS and the REALTOR logo are controlled by The Canadian Real Estate Association (CREA) and identify real estate professionals who are members of CREA. The trademarks MLS, Multiple Listing Service and the associated logos are owned by The Canadian Real Estate Association (CREA) and identify the quality of services provided by real estate professionals who are members of CREA. Used under license.
Listing data last updated date: 2024-07-16 22:38:07
Not intended to solicit properties currently listed for sale.The trademarks REALTOR®, REALTORS® and the REALTOR® logo are controlled by The Canadian Real Estate Association (CREA®) and identify real estate professionals who are members of CREA®. The trademarks MLS®, Multiple Listing Service and the associated logos are owned by CREA® and identify the quality of services provided by real estate professionals who are members of CREA®. REALTOR® contact information provided to facilitate inquiries from consumers interested in Real Estate services. Please do not contact the website owner with unsolicited commercial offers.









































