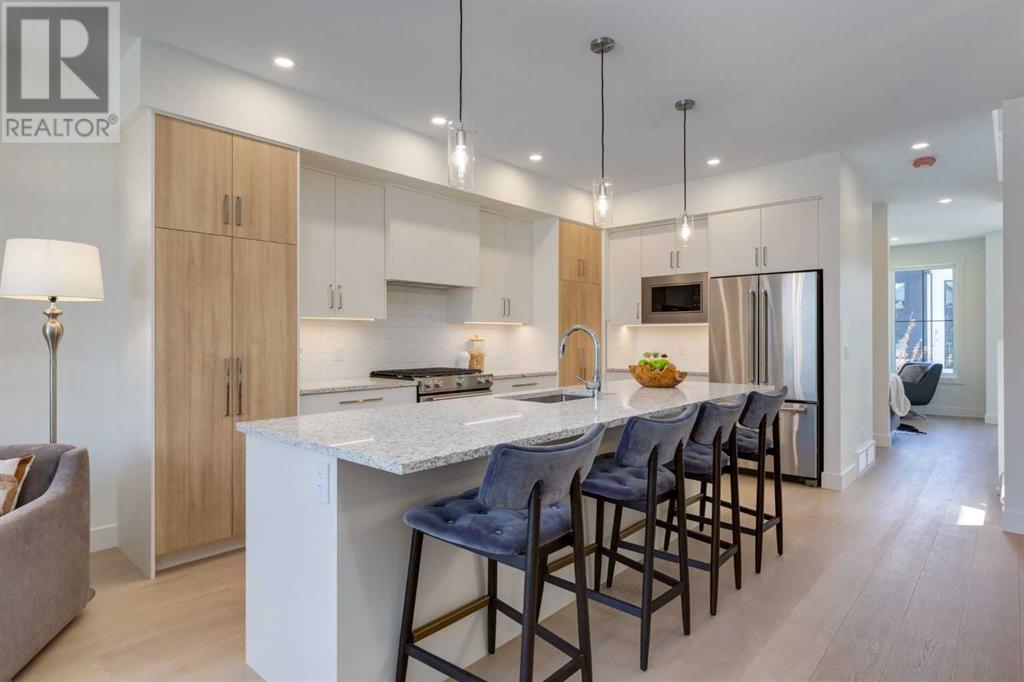$ 1,129,000 – 1419 41 Street Southwest
4 BR / 4 BA Single Family – Calgary
Welcome to 1419 41 St SW. This freshly built semi-detached home in Rosscarack by well-known builder Sandstone Associates has 2057 sq ft above grade with a 754 sq ft one-bedroom LEGAL SUITE in the lower level. The above-grade two stories have 3 bedrooms, 2.5 baths with lots of custom finishings. The kitchen has a large eat-up island, quartz countertops, Cuisine Ideal Soft close cabinets with solid birch dovetail drawers, and full extension drawer extensions. The appliances are KitchenAid SS appliances with a gas stove, refrigerator, dishwasher & microwave. A home office located at the front of the home. The large dining living room area and separate living room make this home great for family & friends to gather. Self-contained mudroom with plenty of storage. 9 ft high ceilings on all levels. The second floor has a large primary suite with a 5-piece ensuite with in-floor heat. a double vanity, beautiful soaker tub, and large shower. The second front bedroom has loads of natural light and a good size walk-in closet. The 3rd bedroom is a perfect size for a kid's room with a large closet as well. There is also a laundry room with a sink and lots of folding and hanging area.The first floor has 7.5” x 9/16” Engineered hardwood nailed & glued. The upper level is plush carpet with 8lb underlay.The Lower Level Legal One-bedroom suite has IN-FLOOR HEAT, a fully equipped kitchen, a laundry closet, and a 4-piece bath with an entrance to the bedroom along with a walk-in closet. There is a storage area as well.The windows throughout the home are Energy Star Solar Guard, Low-E Glass. The siding is James Hardie with 15yr color & 30 year product warranty. The lights and fixtures are from Cartwright Lighting. (id:6769)Construction Info
| Interior Finish: | 2058 |
|---|---|
| Flooring: | Carpeted,Ceramic Tile,Hardwood |
| Parking Covered: | 2 |
|---|---|
| Parking: | 2 |
Rooms Dimension
Listing Agent:
Ken MacAulay
Brokerage:
RE/MAX Realty Professionals
Disclaimer:
Display of MLS data is deemed reliable but is not guaranteed accurate by CREA.
The trademarks REALTOR, REALTORS and the REALTOR logo are controlled by The Canadian Real Estate Association (CREA) and identify real estate professionals who are members of CREA. The trademarks MLS, Multiple Listing Service and the associated logos are owned by The Canadian Real Estate Association (CREA) and identify the quality of services provided by real estate professionals who are members of CREA. Used under license.
Listing data last updated date: 2024-07-16 22:37:19
Not intended to solicit properties currently listed for sale.The trademarks REALTOR®, REALTORS® and the REALTOR® logo are controlled by The Canadian Real Estate Association (CREA®) and identify real estate professionals who are members of CREA®. The trademarks MLS®, Multiple Listing Service and the associated logos are owned by CREA® and identify the quality of services provided by real estate professionals who are members of CREA®. REALTOR® contact information provided to facilitate inquiries from consumers interested in Real Estate services. Please do not contact the website owner with unsolicited commercial offers.
The trademarks REALTOR, REALTORS and the REALTOR logo are controlled by The Canadian Real Estate Association (CREA) and identify real estate professionals who are members of CREA. The trademarks MLS, Multiple Listing Service and the associated logos are owned by The Canadian Real Estate Association (CREA) and identify the quality of services provided by real estate professionals who are members of CREA. Used under license.
Listing data last updated date: 2024-07-16 22:37:19
Not intended to solicit properties currently listed for sale.The trademarks REALTOR®, REALTORS® and the REALTOR® logo are controlled by The Canadian Real Estate Association (CREA®) and identify real estate professionals who are members of CREA®. The trademarks MLS®, Multiple Listing Service and the associated logos are owned by CREA® and identify the quality of services provided by real estate professionals who are members of CREA®. REALTOR® contact information provided to facilitate inquiries from consumers interested in Real Estate services. Please do not contact the website owner with unsolicited commercial offers.























































