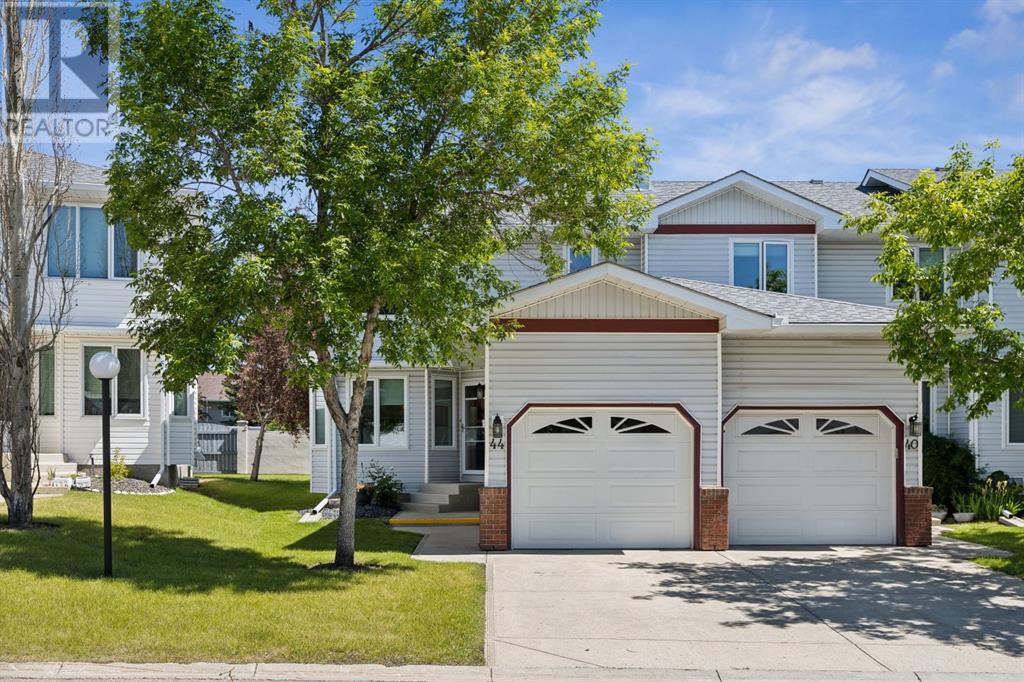$ 499,900 – 44 Scenic Gardens Northwest
2 BR / 3 BA Single Family – Calgary
**OPEN HOUSE SUN. July 7th, 12-2 pm**. Welcome to this fantastic corner townhome with close to 2000 sq. ft. of finished living in popular Scenic Acres. Stepping inside you’re sure to enjoy the spacious kitchen with a large eating bar and breakfast nook area. The kitchen features loads of counter space and is perfect for large get togethers. Sleek white cabinets and appliances with a new kitchen stove. The main floor powder room is conveniently located off the kitchen. The living room features a beautiful gas fireplace to enjoy on a cold winter evening. There is space for a large dining table near the entrance through the sliding patio doors to the private back deck with glass railings. Travel upstairs to find 2 spacious bedrooms, each featuring their own 4pc ensuite, plus private walk-in closet. A convenient office/ flex room space separating the 2 bedrooms. Downstairs you’ll find a fully developed basement with a large family room with a built-in wall unit and room for a games table or workout area. Large laundry room and storage space offers plenty of storage. ?Scenic Gardens is an excellent self managed complex with many recent improvements such as new windows, newer garage doors & newer asphalt shingles for each of the units, plus upgraded Triple pane windows for this unit plus a new High Efficient Furnace.Excellent location close to major transit, including walking distance to the c-train, loads of shopping options, schools & playgrounds. This one is one you’re not going to want to miss out on. (id:6769)Construction Info
| Interior Finish: | 1433.74 |
|---|---|
| Flooring: | Carpeted,Laminate,Vinyl |
| Parking Covered: | 1 |
|---|---|
| Parking: | 2 |
Rooms Dimension
Listing Agent:
Stirling G. Karlsen
Brokerage:
RE/MAX House of Real Estate
Disclaimer:
Display of MLS data is deemed reliable but is not guaranteed accurate by CREA.
The trademarks REALTOR, REALTORS and the REALTOR logo are controlled by The Canadian Real Estate Association (CREA) and identify real estate professionals who are members of CREA. The trademarks MLS, Multiple Listing Service and the associated logos are owned by The Canadian Real Estate Association (CREA) and identify the quality of services provided by real estate professionals who are members of CREA. Used under license.
Listing data last updated date: 2024-07-16 22:37:08
Not intended to solicit properties currently listed for sale.The trademarks REALTOR®, REALTORS® and the REALTOR® logo are controlled by The Canadian Real Estate Association (CREA®) and identify real estate professionals who are members of CREA®. The trademarks MLS®, Multiple Listing Service and the associated logos are owned by CREA® and identify the quality of services provided by real estate professionals who are members of CREA®. REALTOR® contact information provided to facilitate inquiries from consumers interested in Real Estate services. Please do not contact the website owner with unsolicited commercial offers.
The trademarks REALTOR, REALTORS and the REALTOR logo are controlled by The Canadian Real Estate Association (CREA) and identify real estate professionals who are members of CREA. The trademarks MLS, Multiple Listing Service and the associated logos are owned by The Canadian Real Estate Association (CREA) and identify the quality of services provided by real estate professionals who are members of CREA. Used under license.
Listing data last updated date: 2024-07-16 22:37:08
Not intended to solicit properties currently listed for sale.The trademarks REALTOR®, REALTORS® and the REALTOR® logo are controlled by The Canadian Real Estate Association (CREA®) and identify real estate professionals who are members of CREA®. The trademarks MLS®, Multiple Listing Service and the associated logos are owned by CREA® and identify the quality of services provided by real estate professionals who are members of CREA®. REALTOR® contact information provided to facilitate inquiries from consumers interested in Real Estate services. Please do not contact the website owner with unsolicited commercial offers.








































