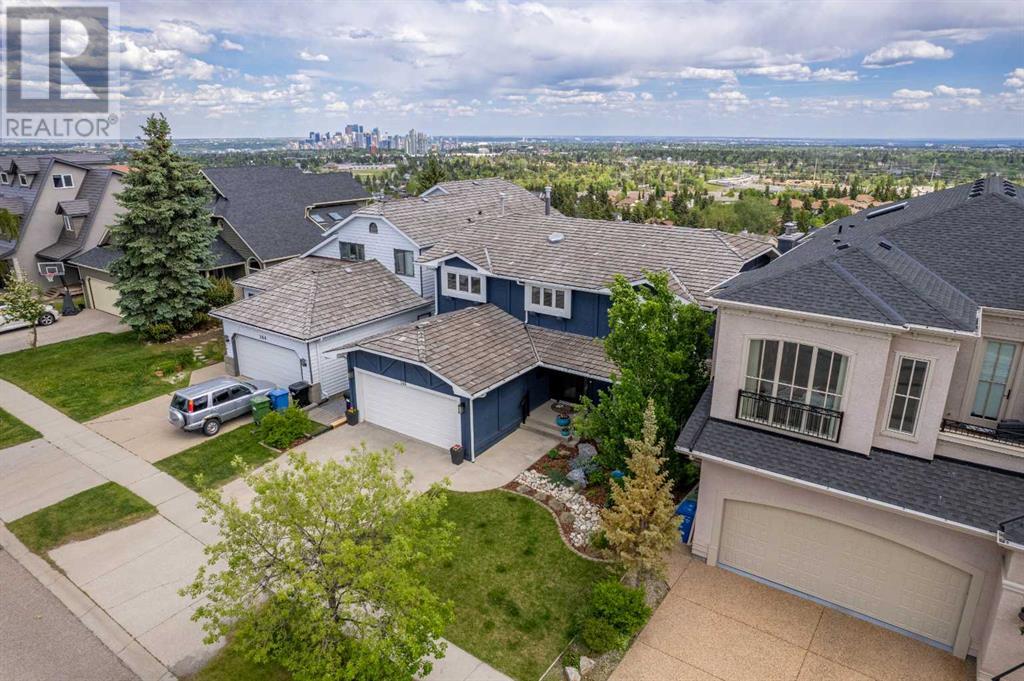$ 1,295,000 – 148 Strathcona Road Southwest
4 BR / 4 BA Single Family – Calgary
UNOBSTRUCTED PANORAMIC VIEWS backing an environmental reserve. This immaculate custom two-storey home is over 4045 sq ft developed with a WALK-OUT BASEMENT. Featuring superb quality finishes throughout, there is over $100,000 in PROFESSIONAL LANDSCAPING alone, and classic details that make this home stand out from others. The spacious foyer, central dining room with an adjacent wet bar servery, & the large great room is extraordinarily welcoming for entertaining. The great room features ten large windows that showcase a spectacular view of Calgary, a gas fireplace, built-in bookcases, & plenty of room to gather. French doors in the great room lead to a balcony with sweeping views of the city, the gardens & a large nature reserve for quiet enjoyment. The culinary work of the kitchen can’t be seen from the living areas in this traditional floor plan. There is plenty of room for food prep with ample counterspace, an island cooktop, built in oven & microwave, french door fridge, dishwasher & trash compactor. there is a built-in desk, pantry & a cozy breakfast nook overlooking the front garden where family meals, homework, reading and reflection can flourish - away from other activity going on. From the garage entrance there is a laundry room, hall closet, & side entrance to the yard. Upstairs you will find three good sized bedrooms including a beautiful primary bedroom with an UPGRADED ENSUITE AND DRESSING ROOM. There is a patio door to a small balcony for fresh air or quiet reading. The ensuite features two matching vanities, a STAND-ALONE JETTED TUB next to a heated towel rack, while the WALK-IN STEAM SHOWER features chromatic lighting, essential oils, & music for a spa experience every day! The adjacent dressing room features a WALL-TO-WALL CLOSET SYSTEM with built-in lighting, organizers, abundant shoe cabinetry with cork flooring making this also an ideal yoga space. There is a FULLY RENOVATED MAIN BATHROOM with HEATED MARBLE FLOORS, DOUBLE VANITY, AND JETT ED TUB. The walk-out basement features plenty more room for fun and entertainment with a big bar, pool table & family room with a WOODBURNING FIREPLACE. There is also a HUGE 4TH BEDROOM, 3 PC bathroom with SAUNA, an enclosed WORKSHOP, & ABUNDANT STORAGE. The lower-level family room features French doors that lead to a PAVING STONE COVERED PATIO and an exceptional flower garden full of beautiful perennials. A short stairway descends from the patio to a LOWER DECK WITH A SEATING AREA that overlooks the vegetable gardens & the RESERVE. A perfect place to enjoy your morning coffee. This quality home is located on a quiet street in a FANTASTIC COMMUNITY that is linked with beautiful walking trails, parks, playgrounds, schools, nearby grocery, banking, coffee shops & more. Close to the Stoney Ring Road, shortcut to the mountains & only only 15 minutes into downtown. NO POLY-B and good mechanical systems. This truly fabulous home must be seen to be appreciated. (id:6769)Construction Info
| Interior Finish: | 2743.88 |
|---|---|
| Flooring: | Carpeted,Ceramic Tile,Cork,Hardwood,Marble |
| Parking Covered: | 2 |
|---|---|
| Parking: | 4 |
Rooms Dimension
Listing Agent:
Colleen Whelan
Brokerage:
MaxWell Capital Realty
Disclaimer:
Display of MLS data is deemed reliable but is not guaranteed accurate by CREA.
The trademarks REALTOR, REALTORS and the REALTOR logo are controlled by The Canadian Real Estate Association (CREA) and identify real estate professionals who are members of CREA. The trademarks MLS, Multiple Listing Service and the associated logos are owned by The Canadian Real Estate Association (CREA) and identify the quality of services provided by real estate professionals who are members of CREA. Used under license.
Listing data last updated date: 2024-07-16 22:36:15
Not intended to solicit properties currently listed for sale.The trademarks REALTOR®, REALTORS® and the REALTOR® logo are controlled by The Canadian Real Estate Association (CREA®) and identify real estate professionals who are members of CREA®. The trademarks MLS®, Multiple Listing Service and the associated logos are owned by CREA® and identify the quality of services provided by real estate professionals who are members of CREA®. REALTOR® contact information provided to facilitate inquiries from consumers interested in Real Estate services. Please do not contact the website owner with unsolicited commercial offers.
The trademarks REALTOR, REALTORS and the REALTOR logo are controlled by The Canadian Real Estate Association (CREA) and identify real estate professionals who are members of CREA. The trademarks MLS, Multiple Listing Service and the associated logos are owned by The Canadian Real Estate Association (CREA) and identify the quality of services provided by real estate professionals who are members of CREA. Used under license.
Listing data last updated date: 2024-07-16 22:36:15
Not intended to solicit properties currently listed for sale.The trademarks REALTOR®, REALTORS® and the REALTOR® logo are controlled by The Canadian Real Estate Association (CREA®) and identify real estate professionals who are members of CREA®. The trademarks MLS®, Multiple Listing Service and the associated logos are owned by CREA® and identify the quality of services provided by real estate professionals who are members of CREA®. REALTOR® contact information provided to facilitate inquiries from consumers interested in Real Estate services. Please do not contact the website owner with unsolicited commercial offers.






















































