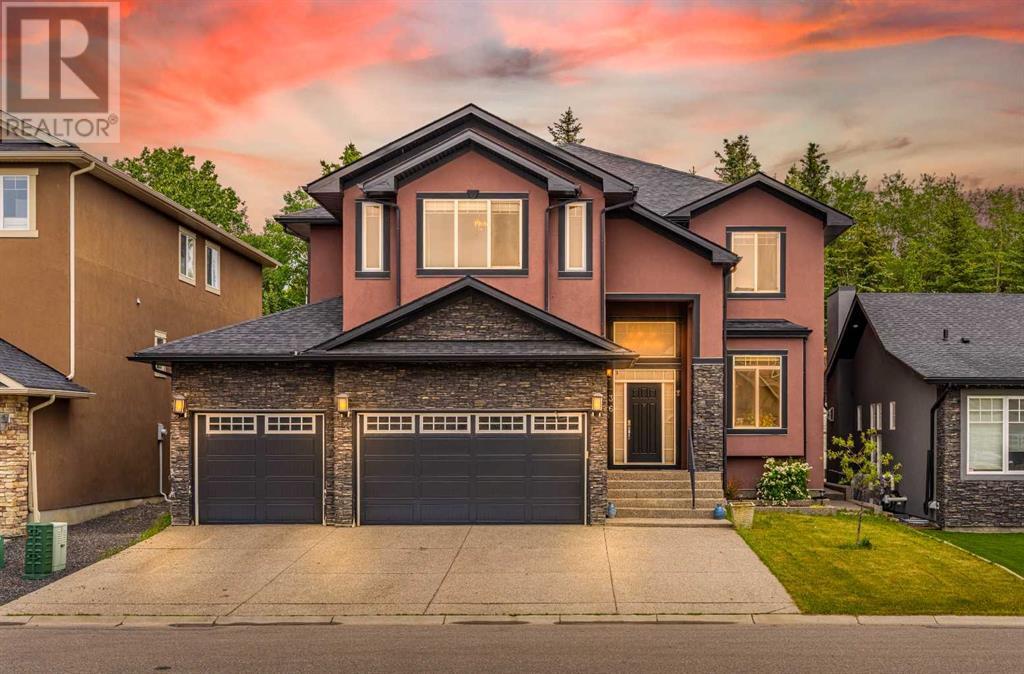$ 1,574,900 – 36 Rockyvale Green Northwest
5 BR / 5 BA Single Family – Calgary
Welcome to luxury living at 36 Rockyvale Green, located in the exclusive estate section of Rock Lake within Rocky Ridge. Rock Lake stands out as a unique community within a community, meticulously crafted over the past 15 years to offer something truly special. The location is exceptional, with easy access out west to Kananaskis Country and Banff National Park, and north to the shops of Rocky Ridge and one of the largest YMCAs in North America only 5 minutes away, perfect for family activities. From a bird's eye view, you can see why this is not your average suburb with ample green space, multiple ponds, and walking paths. This stunning 2-storey home offers over 4700 sqft of fully developed high-end living space, with 4 bedrooms above grade and an additional 5th bedroom in the fully finished basement. As you approach the home, you’re greeted by an impressive covered arch framing the vestibule and an open-to-above grand entrance, exuding a sense of grandeur and upscale living. The main floor is designed for both convenience and luxury, featuring a spacious home office, an elegant dining space, and a cozy family room. The chef’s kitchen truly exceeds expectations and is perfect for hosting and entertaining presenting an expansive granite island and a generously sized walk-through pantry, leading directly to the oversized mudroom. Upstairs, the home continues to impress with a rare 4-bedroom layout and a large bonus room, making it perfect for large families. The kids will appreciate the Jack & Jill bathroom, designed to minimize conflicts, while the primary suite, located at the rear of the home, offers ultimate privacy and luxury amenities. This primary suite will wow you from the moment you step through the French doors, noting the space and convenience it provides. It features a gorgeous spa-like ensuite with a massive glass shower, a fully tiled large soaker tub, and dual vanities with plenty of countertop space. The huge walk-in closet is a great size for two peo ple and the best part is that it connects directly to the laundry room! Head downstairs to the fully developed basement, which features a media room perfect for movie nights, a stylish bar for entertaining, and a flex room ideal for a home gym. The basement also includes a 5th bedroom, providing additional space for guests or family members, and ample storage to keep everything organized. Step outside to a nearly zero-maintenance backyard ideal for gatherings and features an upper garden space for those with a green thumb. Situated on a quiet dead-end crescent, this property backs onto greenspace, providing a serene and private environment. Experience the unparalleled luxury and convenience of 36 Rockyvale Green NW and discover why this exceptional property is perfect for your family’s needs! *CHECK OUT FULL PROPERTY TOUR VIDEO & 360 VIRTUAL TOUR* (id:6769)Construction Info
| Interior Finish: | 3495 |
|---|---|
| Flooring: | Carpeted,Ceramic Tile,Hardwood |
| Parking Covered: | 3 |
|---|---|
| Parking: | 6 |
Rooms Dimension
Listing Agent:
Caroline Bereznicki
Brokerage:
Real Broker
Disclaimer:
Display of MLS data is deemed reliable but is not guaranteed accurate by CREA.
The trademarks REALTOR, REALTORS and the REALTOR logo are controlled by The Canadian Real Estate Association (CREA) and identify real estate professionals who are members of CREA. The trademarks MLS, Multiple Listing Service and the associated logos are owned by The Canadian Real Estate Association (CREA) and identify the quality of services provided by real estate professionals who are members of CREA. Used under license.
Listing data last updated date: 2024-07-16 22:36:13
Not intended to solicit properties currently listed for sale.The trademarks REALTOR®, REALTORS® and the REALTOR® logo are controlled by The Canadian Real Estate Association (CREA®) and identify real estate professionals who are members of CREA®. The trademarks MLS®, Multiple Listing Service and the associated logos are owned by CREA® and identify the quality of services provided by real estate professionals who are members of CREA®. REALTOR® contact information provided to facilitate inquiries from consumers interested in Real Estate services. Please do not contact the website owner with unsolicited commercial offers.
The trademarks REALTOR, REALTORS and the REALTOR logo are controlled by The Canadian Real Estate Association (CREA) and identify real estate professionals who are members of CREA. The trademarks MLS, Multiple Listing Service and the associated logos are owned by The Canadian Real Estate Association (CREA) and identify the quality of services provided by real estate professionals who are members of CREA. Used under license.
Listing data last updated date: 2024-07-16 22:36:13
Not intended to solicit properties currently listed for sale.The trademarks REALTOR®, REALTORS® and the REALTOR® logo are controlled by The Canadian Real Estate Association (CREA®) and identify real estate professionals who are members of CREA®. The trademarks MLS®, Multiple Listing Service and the associated logos are owned by CREA® and identify the quality of services provided by real estate professionals who are members of CREA®. REALTOR® contact information provided to facilitate inquiries from consumers interested in Real Estate services. Please do not contact the website owner with unsolicited commercial offers.























































