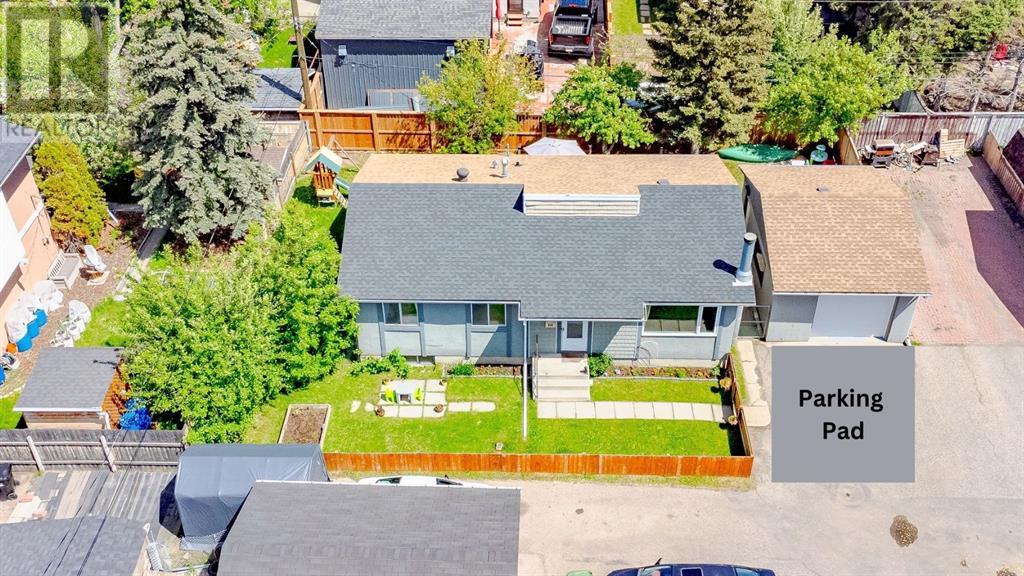$ 515,000 – 908 Olympia Crescent Southeast
4 BR / 2 BA Single Family – Calgary
Welcome Home to lovely Lynnwood! This bright and spacious bungalow situated at the end of a quiet alcove is walking distance to schools, parks and the shops and services in Ogden. Boasting over 1700 sq ft. of developed space, this home is perfect for a growing family or savvy investor. The main level is sure to impress with LAMINATE FLOORING throughout, new modern light fixtures and a SPACIOUS FLOORPLAN. The kitchen with breakfast nook was modernised with newer countertops, stainless steel appliances and an abundance of cabinetry. All three bedrooms on this level are large and bright. The bathroom features a tiled soaker tub/shower combo and an updated vanity. The fully finished basement has a SEPARATE ENTRANCE from the backyard and is the perfect space for an older child or family member, complete with WET BAR and fridge. This level boasts a MASSIVE family room featuring a WOOD BURNING FIREPLACE, newer LUXURY VINYL PLANK FLOORING, the 4th bedroom and another full four piece bathroom. The large yard is perfect for kids or pets to run around and features a large deck and kids play structure or head out to the front yard for a little sun and to socialise with the neighbours. Don't worry about your car on those cold winter nights with an OVERSIZED SINGLE GARAGE complete with pull thru with space enough for a trailer or park your car right in front of the gate with a double space parking pad! This charming home is a true gem. Other recent upgrades include the exterior finishings, newer hot water tank, partial roof, and garage door. Call your favourite Realtor today to book a private showing! (id:6769)Construction Info
| Interior Finish: | 1045 |
|---|---|
| Flooring: | Laminate,Linoleum,Vinyl Plank |
| Parking Covered: | 1 |
|---|---|
| Parking: | 3 |
Rooms Dimension
Listing Agent:
Christie Crawford
Brokerage:
Royal LePage Solutions
Disclaimer:
Display of MLS data is deemed reliable but is not guaranteed accurate by CREA.
The trademarks REALTOR, REALTORS and the REALTOR logo are controlled by The Canadian Real Estate Association (CREA) and identify real estate professionals who are members of CREA. The trademarks MLS, Multiple Listing Service and the associated logos are owned by The Canadian Real Estate Association (CREA) and identify the quality of services provided by real estate professionals who are members of CREA. Used under license.
Listing data last updated date: 2024-07-16 22:36:12
Not intended to solicit properties currently listed for sale.The trademarks REALTOR®, REALTORS® and the REALTOR® logo are controlled by The Canadian Real Estate Association (CREA®) and identify real estate professionals who are members of CREA®. The trademarks MLS®, Multiple Listing Service and the associated logos are owned by CREA® and identify the quality of services provided by real estate professionals who are members of CREA®. REALTOR® contact information provided to facilitate inquiries from consumers interested in Real Estate services. Please do not contact the website owner with unsolicited commercial offers.
The trademarks REALTOR, REALTORS and the REALTOR logo are controlled by The Canadian Real Estate Association (CREA) and identify real estate professionals who are members of CREA. The trademarks MLS, Multiple Listing Service and the associated logos are owned by The Canadian Real Estate Association (CREA) and identify the quality of services provided by real estate professionals who are members of CREA. Used under license.
Listing data last updated date: 2024-07-16 22:36:12
Not intended to solicit properties currently listed for sale.The trademarks REALTOR®, REALTORS® and the REALTOR® logo are controlled by The Canadian Real Estate Association (CREA®) and identify real estate professionals who are members of CREA®. The trademarks MLS®, Multiple Listing Service and the associated logos are owned by CREA® and identify the quality of services provided by real estate professionals who are members of CREA®. REALTOR® contact information provided to facilitate inquiries from consumers interested in Real Estate services. Please do not contact the website owner with unsolicited commercial offers.










































