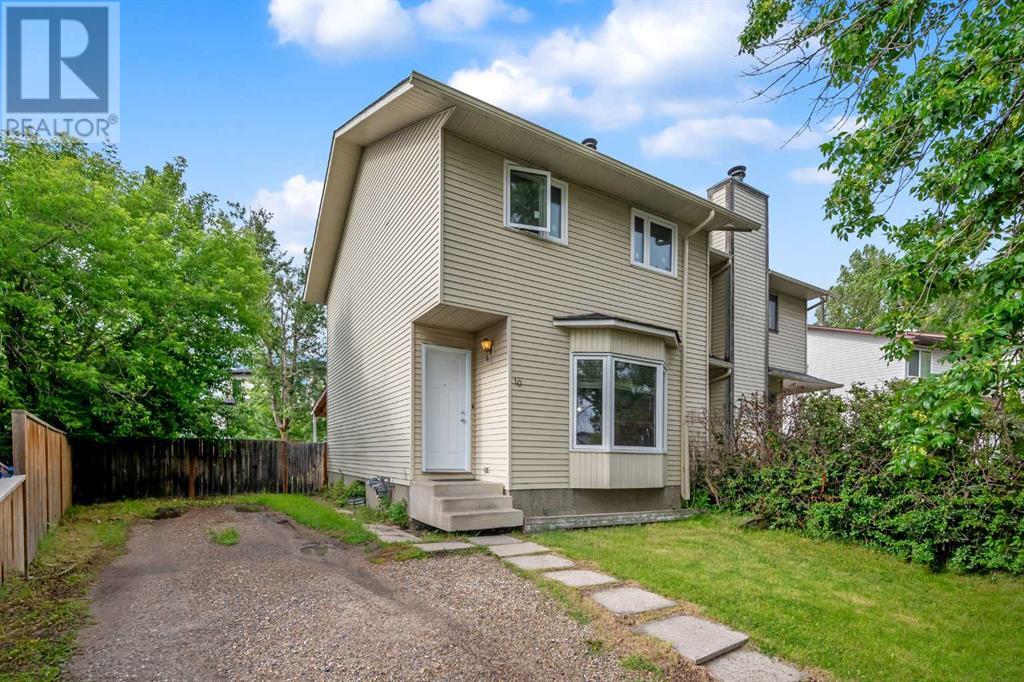$ 435,000 – 10 Falchurch Road Northeast
4 BR / 2 BA Single Family – Calgary
Welcome to this beautiful semi-detached home located in Falconridge NE Calgary. This 4-bedroom, 1.5-bathroom residence offers nearly 1200 sq ft of living space above ground, with an additional 527 sq ft below ground for ample room to grow. Enjoy the convenience of no condo fees and a prime location within walking distance of Terry Fox High School, Grant MacEwan Elementary School, Bishop McNally High School, and Falshire Park. Just a 5-minute drive to McKnight LRT Station, commuting is a breeze. Step inside to a bright and welcoming front living room, perfect for relaxing or entertaining. The functional kitchen boasts ample storage and is complemented by a dining area ideal for family meals. A convenient 2-piece bathroom completes the main level. Upstairs, discover three well-appointed bedrooms and a full bathroom, providing comfortable accommodations for a growing family. Laminate flooring on main floor and upper floor. The basement features a spacious family room, perfect for leisure activities, along with an additional bedroom and laundry facilities. Outside, the backyard includes a large deck, ideal for hosting outdoor gatherings, and is fully fenced for privacy and security. With parking for up to 3 cars in the driveway, convenience is ensured. Additionally, the roof was replaced in 2022, kitchen cabinets and flooring was replaced just few years ago, windows replaced 2 years ago, ensuring peace of mind for years to come. Don't miss the opportunity to make this well-situated property your new home, combining comfort, convenience, and community amenities in one desirable package. (id:6769)Construction Info
| Interior Finish: | 1177.59 |
|---|---|
| Flooring: | Laminate |
| Parking: | 3 |
|---|
Rooms Dimension
Listing Agent:
Uzma Saiyed
Brokerage:
CIR Realty
Disclaimer:
Display of MLS data is deemed reliable but is not guaranteed accurate by CREA.
The trademarks REALTOR, REALTORS and the REALTOR logo are controlled by The Canadian Real Estate Association (CREA) and identify real estate professionals who are members of CREA. The trademarks MLS, Multiple Listing Service and the associated logos are owned by The Canadian Real Estate Association (CREA) and identify the quality of services provided by real estate professionals who are members of CREA. Used under license.
Listing data last updated date: 2024-07-16 22:35:17
Not intended to solicit properties currently listed for sale.The trademarks REALTOR®, REALTORS® and the REALTOR® logo are controlled by The Canadian Real Estate Association (CREA®) and identify real estate professionals who are members of CREA®. The trademarks MLS®, Multiple Listing Service and the associated logos are owned by CREA® and identify the quality of services provided by real estate professionals who are members of CREA®. REALTOR® contact information provided to facilitate inquiries from consumers interested in Real Estate services. Please do not contact the website owner with unsolicited commercial offers.
The trademarks REALTOR, REALTORS and the REALTOR logo are controlled by The Canadian Real Estate Association (CREA) and identify real estate professionals who are members of CREA. The trademarks MLS, Multiple Listing Service and the associated logos are owned by The Canadian Real Estate Association (CREA) and identify the quality of services provided by real estate professionals who are members of CREA. Used under license.
Listing data last updated date: 2024-07-16 22:35:17
Not intended to solicit properties currently listed for sale.The trademarks REALTOR®, REALTORS® and the REALTOR® logo are controlled by The Canadian Real Estate Association (CREA®) and identify real estate professionals who are members of CREA®. The trademarks MLS®, Multiple Listing Service and the associated logos are owned by CREA® and identify the quality of services provided by real estate professionals who are members of CREA®. REALTOR® contact information provided to facilitate inquiries from consumers interested in Real Estate services. Please do not contact the website owner with unsolicited commercial offers.









































