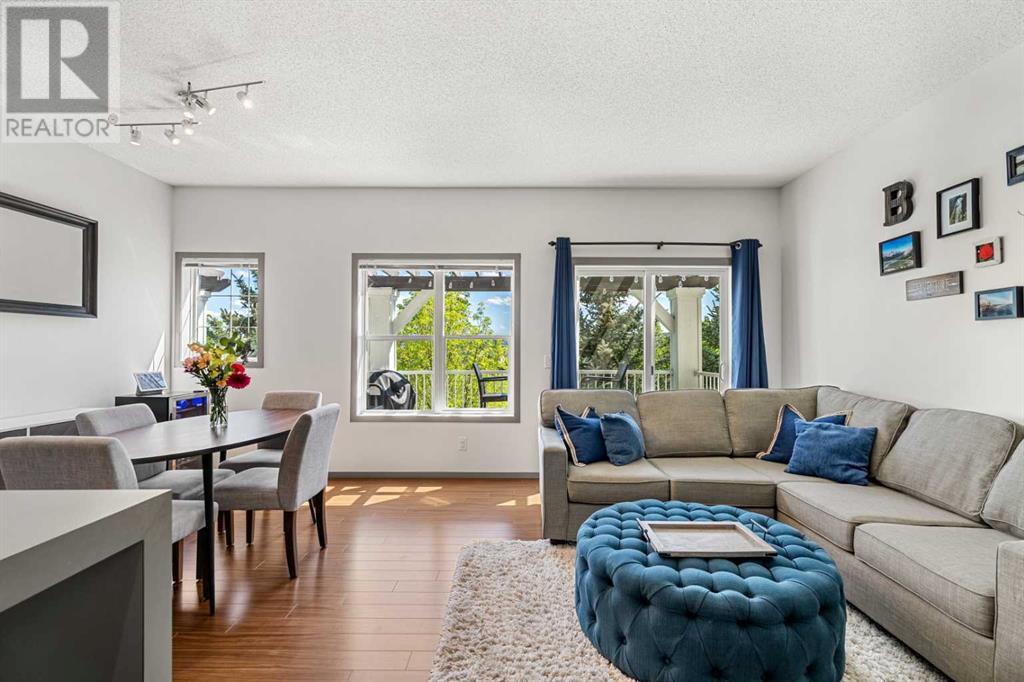$ 459,900 – 300 Evanscreek Court Northwest
2 BR / 3 BA Single Family – Calgary
Welcome to the meticulously well-kept community of Creekside Chalet. The home is located on a QUIET side street within the complex. As you walk up to the home, you will be greeted with a large private DRIVEWAY, followed by an oversized attached single-car GARAGE boasting ample STORAGE for all of your extracurricular activities or seasonal items. The two parking spaces within the property are an added bonus, with plenty of visitor parking stalls for guests to use. The main floor boasts an open floor plan, including the kitchen, dining room, living room, outdoor PATIO, two-piece bathroom, storage room, and DEN/flex room. Within the kitchen, you will find an oversized PANTRY, spacious kitchen island, STAINLESS STEEL appliances, a new kitchen faucet and new dishwasher. The main floor is situated in front of SOUTH-FACING windows, allowing plenty of natural light to brighten your day. The private south-facing pergola-covered BALCONY overlooking GREEN SPACE is the perfect place to nestle yourself in the morning with a cup of coffee. Upstairs welcomes you to two OVERSIZED BEDROOMS with WALK-IN CLOSETS, two bathrooms, and a brand-new stacked WASHER and DRYER. Having access to Lutron smart lighting throughout the home, HEATED FLOORING, 9ft ceilings, new carpets, and a BRAND-NEW TANKLESS WATER HEATER make this home feel so luxurious. Location, location, location – close to several amenities such as grocery stores, schools, bike paths, parks, and easy access to Stoney Trail for your daily commute. Book your showing today! (id:6769)Construction Info
| Interior Finish: | 1301.21 |
|---|---|
| Flooring: | Carpeted,Laminate,Linoleum |
| Parking Covered: | 1 |
|---|---|
| Parking: | 2 |
Rooms Dimension
Listing Agent:
Shara Jones
Brokerage:
CIR Realty
Disclaimer:
Display of MLS data is deemed reliable but is not guaranteed accurate by CREA.
The trademarks REALTOR, REALTORS and the REALTOR logo are controlled by The Canadian Real Estate Association (CREA) and identify real estate professionals who are members of CREA. The trademarks MLS, Multiple Listing Service and the associated logos are owned by The Canadian Real Estate Association (CREA) and identify the quality of services provided by real estate professionals who are members of CREA. Used under license.
Listing data last updated date: 2024-07-16 22:35:15
Not intended to solicit properties currently listed for sale.The trademarks REALTOR®, REALTORS® and the REALTOR® logo are controlled by The Canadian Real Estate Association (CREA®) and identify real estate professionals who are members of CREA®. The trademarks MLS®, Multiple Listing Service and the associated logos are owned by CREA® and identify the quality of services provided by real estate professionals who are members of CREA®. REALTOR® contact information provided to facilitate inquiries from consumers interested in Real Estate services. Please do not contact the website owner with unsolicited commercial offers.
The trademarks REALTOR, REALTORS and the REALTOR logo are controlled by The Canadian Real Estate Association (CREA) and identify real estate professionals who are members of CREA. The trademarks MLS, Multiple Listing Service and the associated logos are owned by The Canadian Real Estate Association (CREA) and identify the quality of services provided by real estate professionals who are members of CREA. Used under license.
Listing data last updated date: 2024-07-16 22:35:15
Not intended to solicit properties currently listed for sale.The trademarks REALTOR®, REALTORS® and the REALTOR® logo are controlled by The Canadian Real Estate Association (CREA®) and identify real estate professionals who are members of CREA®. The trademarks MLS®, Multiple Listing Service and the associated logos are owned by CREA® and identify the quality of services provided by real estate professionals who are members of CREA®. REALTOR® contact information provided to facilitate inquiries from consumers interested in Real Estate services. Please do not contact the website owner with unsolicited commercial offers.


































