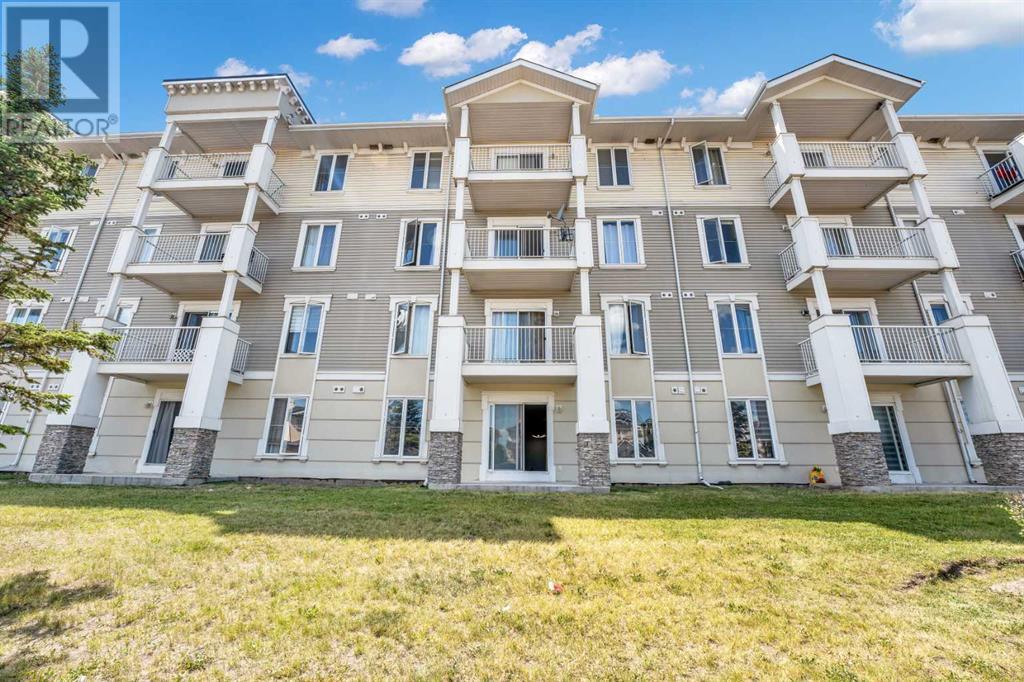$ 319,000 – 1140 Taradale Drive Northeast
2 BR / 2 BA Single Family – Calgary
***PRICE TO SELL***Presenting an extraordinary 2-BEDROOM, 2-BATHROOM, 2 PARKINGS & STORAGE residence ON THE MAIN FLOOR, nestled in the lively heart of Taradale. ALL UTILITIES INCLUDES IN CONDO FEE. Positioned on the desirable ground floor, this unit has recently undergone a rejuvenation, featuring a fresh paint job and showcasing exquisite vinyl flooring. Upon entering, experience the immediate embrace of warmth and comfort that defines this home. The open-concept design seamlessly connects the living, dining, and kitchen spaces, creating an atmosphere that effortlessly transitions between relaxation and entertainment.. The location is nothing short of perfect. A casual 10-minute stroll leads you to the nearby LRT station, ensuring convenient access to public transit for your daily routine or weekend escapades. Within a mere 2-minute walk, discover the beloved Tim Hortons and a convenient shopping center, simplifying those last-minute errands. Inside the apartment, the spacious living area offers limitless possibilities for arranging your furniture and decor to match your individual style and requirements. In addition to the two parking stalls one underground and second outside, ensuring ample space and convenience for your vehicles. For those with a focus on storage, rest assured that a designated storage area is provided, ensuring every item finds its place. This home also offers 9-ft ceilings, making the space feel big and open.This apartment epitomizes the perfect fusion of style, convenience, and functionality, making it an exceptional discovery in the heart of Taradale. Seize the moment to make this residence your new sanctuary. (id:6769)Construction Info
| Interior Finish: | 873.27 |
|---|---|
| Flooring: | Carpeted,Tile,Vinyl Plank |
| Parking: | 2 |
|---|
Rooms Dimension
Listing Agent:
GS S. Mann
Brokerage:
RE/MAX iRealty Innovations
Disclaimer:
Display of MLS data is deemed reliable but is not guaranteed accurate by CREA.
The trademarks REALTOR, REALTORS and the REALTOR logo are controlled by The Canadian Real Estate Association (CREA) and identify real estate professionals who are members of CREA. The trademarks MLS, Multiple Listing Service and the associated logos are owned by The Canadian Real Estate Association (CREA) and identify the quality of services provided by real estate professionals who are members of CREA. Used under license.
Listing data last updated date: 2024-07-16 22:33:31
Not intended to solicit properties currently listed for sale.The trademarks REALTOR®, REALTORS® and the REALTOR® logo are controlled by The Canadian Real Estate Association (CREA®) and identify real estate professionals who are members of CREA®. The trademarks MLS®, Multiple Listing Service and the associated logos are owned by CREA® and identify the quality of services provided by real estate professionals who are members of CREA®. REALTOR® contact information provided to facilitate inquiries from consumers interested in Real Estate services. Please do not contact the website owner with unsolicited commercial offers.
The trademarks REALTOR, REALTORS and the REALTOR logo are controlled by The Canadian Real Estate Association (CREA) and identify real estate professionals who are members of CREA. The trademarks MLS, Multiple Listing Service and the associated logos are owned by The Canadian Real Estate Association (CREA) and identify the quality of services provided by real estate professionals who are members of CREA. Used under license.
Listing data last updated date: 2024-07-16 22:33:31
Not intended to solicit properties currently listed for sale.The trademarks REALTOR®, REALTORS® and the REALTOR® logo are controlled by The Canadian Real Estate Association (CREA®) and identify real estate professionals who are members of CREA®. The trademarks MLS®, Multiple Listing Service and the associated logos are owned by CREA® and identify the quality of services provided by real estate professionals who are members of CREA®. REALTOR® contact information provided to facilitate inquiries from consumers interested in Real Estate services. Please do not contact the website owner with unsolicited commercial offers.



























