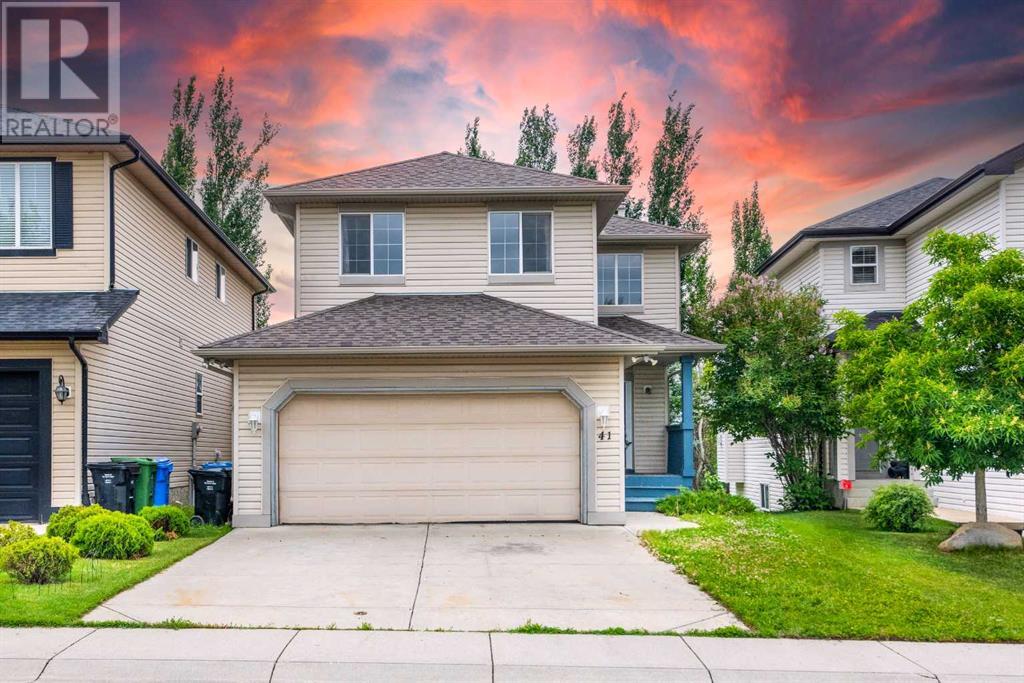$ 739,900 – 41 Valley Crest Close Northwest
3 BR / 4 BA Single Family – Calgary
Welcome to prestigious golf community VALLEY RIDGE. This spacious three-bedroom home (with a developed walk-out basement) is waiting for a new family to call it home! It features a spacious backyard with additional green space in front. Entering the south-facing foyer, you will immediately appreciate the high ceilings and the openness. The flexible open formal dining room is perfect for hosting holiday dinners but can easily convert into your home office, a sitting room, or a playroom as needed. The living room offers a cozy fireplace and warm hardwood floors overlooking the kitchen. Bright large windows bring in tons of natural light overlooking the breakfast nook, where you can take advantage of the breakfast bar and the balcony. Upstairs, the bonus room features a second fireplace and additional recreation space for your family. The sizeable primary bedroom has a massive walk-in closet and a spacious ensuite bathroom with a stall shower and jetted soaker tub. Outside, the additional two bedrooms are spacious and the same size, so you don't need to worry about anyone needing the “bigger room.” Downstairs, this walkout basement has a third living room with a bar, a third fireplace, and a full bathroom. There’s also tons of storage space! A concrete patio overlooking the firepit and garden, with columnar aspens for summer privacy. Nearby is Valley Ridge Golf Course, along with many restaurants and bars. The Calgary Farmers Market and Winsport Canada Olympic Park are only a few minutes away. Bowness Park is also less than a 10-minute drive, with easy access to Stoney Trail, 16 Avenue and an easy way out to Banff for the weekend. Call your favourite realtor now. Seller is not aware of basement permit.need to check with City. (id:6769)Construction Info
| Interior Finish: | 1961 |
|---|---|
| Flooring: | Carpeted,Hardwood,Tile |
| Parking Covered: | 2 |
|---|---|
| Parking: | 4 |
Rooms Dimension
Listing Agent:
Eakbal Rhaman
Brokerage:
URBAN-REALTY.ca
Disclaimer:
Display of MLS data is deemed reliable but is not guaranteed accurate by CREA.
The trademarks REALTOR, REALTORS and the REALTOR logo are controlled by The Canadian Real Estate Association (CREA) and identify real estate professionals who are members of CREA. The trademarks MLS, Multiple Listing Service and the associated logos are owned by The Canadian Real Estate Association (CREA) and identify the quality of services provided by real estate professionals who are members of CREA. Used under license.
Listing data last updated date: 2024-07-16 22:33:06
Not intended to solicit properties currently listed for sale.The trademarks REALTOR®, REALTORS® and the REALTOR® logo are controlled by The Canadian Real Estate Association (CREA®) and identify real estate professionals who are members of CREA®. The trademarks MLS®, Multiple Listing Service and the associated logos are owned by CREA® and identify the quality of services provided by real estate professionals who are members of CREA®. REALTOR® contact information provided to facilitate inquiries from consumers interested in Real Estate services. Please do not contact the website owner with unsolicited commercial offers.
The trademarks REALTOR, REALTORS and the REALTOR logo are controlled by The Canadian Real Estate Association (CREA) and identify real estate professionals who are members of CREA. The trademarks MLS, Multiple Listing Service and the associated logos are owned by The Canadian Real Estate Association (CREA) and identify the quality of services provided by real estate professionals who are members of CREA. Used under license.
Listing data last updated date: 2024-07-16 22:33:06
Not intended to solicit properties currently listed for sale.The trademarks REALTOR®, REALTORS® and the REALTOR® logo are controlled by The Canadian Real Estate Association (CREA®) and identify real estate professionals who are members of CREA®. The trademarks MLS®, Multiple Listing Service and the associated logos are owned by CREA® and identify the quality of services provided by real estate professionals who are members of CREA®. REALTOR® contact information provided to facilitate inquiries from consumers interested in Real Estate services. Please do not contact the website owner with unsolicited commercial offers.
















































