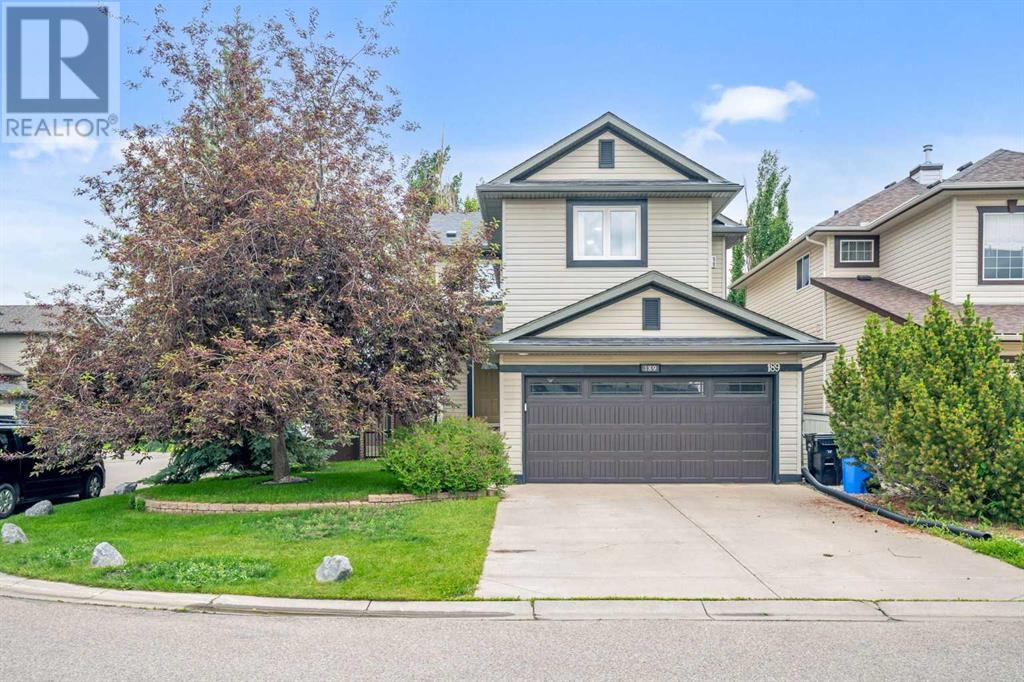$ 678,900 – 189 Cranfield Green Southeast
3 BR / 3 BA Single Family – Calgary
Tucked away on a quiet corner lot in the popular southeast community of Cranston, this exceptional two-storey home with front drive garage is ready to welcome its new family. It boasts 3 bedrooms, 2 ½ baths, 2 fireplaces, a bonus/family room and a host of thoughtful upgrades that reflect pride of ownership. The main floor features original hardwood throughout its open-concept design, showcasing a beautiful kitchen with a walk-in pantry, sleek granite counters, breakfast bar seating, and stainless-steel appliances, including a new fridge and newer stove. A dining room bathed in natural light opens to a spacious composite deck and stone patio, perfect for summer gatherings and barbecues. The adjacent living room is a great place for after-dinner relaxation. It offers a cozy gas fireplace to curl up around on cooler evenings, but in warmer weather, you can relax and ‘get frosty’ thanks to central A/C. Convenient main floor laundry and a 2-piece powder room add to the functional charm. Gorgeous, newer hardwood flooring graces the upper floor with another fireplace awaiting in the family/bonus room with its mountain views. The primary bedroom is a tranquil retreat with walk-in closet complete with a California Closets® system, and 4-piece ensuite where you can light a candle or two, dim the lights and de-stress in the large soaker tub. There’s a dedicated shower, two more bedrooms and a 4-piece bathroom. Energy efficiency is enhanced with triple-paned windows (installed in 2014-2015) and 50-year shingles (installed in 2016). Even the garage door has been upgraded! While the unfinished basement awaits your personal touch, it features roughed-in bathroom plumbing, a newer (2023) hot water tank, water softener, and a whole-home air purification system. The appeal of this beautiful home is hard to beat! It’s just a short walk to transit and minutes away from schools, playgrounds, parks including Fish Creek Park, shopping, restaurants and the South Health Campus. Its great l ocation also makes for a quick commute and easy access to major thoroughfares including Stoney Trail and Deerfoot Trail. Check out the 3D virtual Tour and book your showing today! (id:6769)Construction Info
| Interior Finish: | 1657 |
|---|---|
| Flooring: | Hardwood |
| Parking Covered: | 2 |
|---|---|
| Parking: | 4 |
Rooms Dimension
Listing Agent:
Wayne Nelson
Brokerage:
Royal LePage Benchmark
Disclaimer:
Display of MLS data is deemed reliable but is not guaranteed accurate by CREA.
The trademarks REALTOR, REALTORS and the REALTOR logo are controlled by The Canadian Real Estate Association (CREA) and identify real estate professionals who are members of CREA. The trademarks MLS, Multiple Listing Service and the associated logos are owned by The Canadian Real Estate Association (CREA) and identify the quality of services provided by real estate professionals who are members of CREA. Used under license.
Listing data last updated date: 2024-07-16 22:32:39
Not intended to solicit properties currently listed for sale.The trademarks REALTOR®, REALTORS® and the REALTOR® logo are controlled by The Canadian Real Estate Association (CREA®) and identify real estate professionals who are members of CREA®. The trademarks MLS®, Multiple Listing Service and the associated logos are owned by CREA® and identify the quality of services provided by real estate professionals who are members of CREA®. REALTOR® contact information provided to facilitate inquiries from consumers interested in Real Estate services. Please do not contact the website owner with unsolicited commercial offers.
The trademarks REALTOR, REALTORS and the REALTOR logo are controlled by The Canadian Real Estate Association (CREA) and identify real estate professionals who are members of CREA. The trademarks MLS, Multiple Listing Service and the associated logos are owned by The Canadian Real Estate Association (CREA) and identify the quality of services provided by real estate professionals who are members of CREA. Used under license.
Listing data last updated date: 2024-07-16 22:32:39
Not intended to solicit properties currently listed for sale.The trademarks REALTOR®, REALTORS® and the REALTOR® logo are controlled by The Canadian Real Estate Association (CREA®) and identify real estate professionals who are members of CREA®. The trademarks MLS®, Multiple Listing Service and the associated logos are owned by CREA® and identify the quality of services provided by real estate professionals who are members of CREA®. REALTOR® contact information provided to facilitate inquiries from consumers interested in Real Estate services. Please do not contact the website owner with unsolicited commercial offers.













































