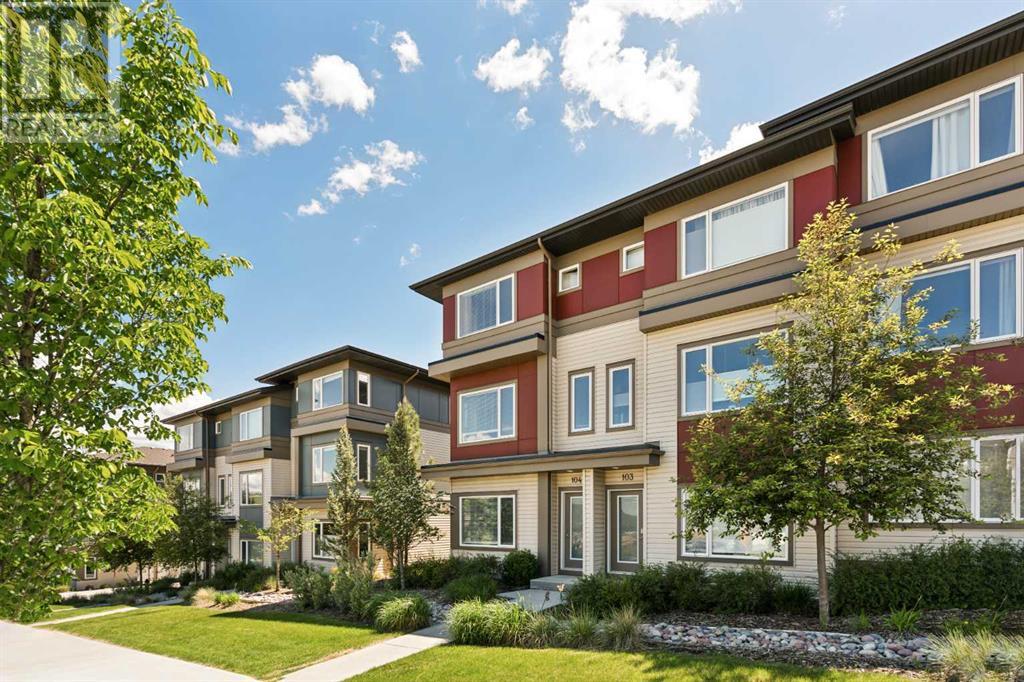$ 489,999 – 501 River Heights Drive
3 BR / 3 BA Single Family – Cochrane
Your new home is calling! This beautiful END UNIT townhome has so much to offer including tons of natural light, great views and a primary bedroom with walk in closet and ensuite. When you first enter the home you are greeted by a large den/office area that could double as a gym or kids play area. Heading to the main floor you will notice the 9ft ceilings, quartz countertops, ample cabinetry, a pantry and HUGE island with eating bar. This floor is made for entertaining with the large living room and south facing balcony off the dining room and overlooking green space. Completing this level is a half bathroom and a full laundry room with front loading washer/dryer. Heading to the next level up you will find three good sized bedrooms and a full 4pc bathroom. The primary bedroom on this level boasts a LARGE walk in closet with a window and a private ensuite with oversized shower and vanity. To complete this ideal home is an attached single car garage with extra storage space, a full length driveway, A/C and beautiful landscaping. Call your realtor today to book your showing! (id:6769)Construction Info
| Interior Finish: | 1764.69 |
|---|---|
| Flooring: | Carpeted,Vinyl |
| Parking Covered: | 1 |
|---|---|
| Parking: | 2 |
Rooms Dimension
Listing Agent:
Stephanie Christie D'Hondt
Brokerage:
Charles
Disclaimer:
Display of MLS data is deemed reliable but is not guaranteed accurate by CREA.
The trademarks REALTOR, REALTORS and the REALTOR logo are controlled by The Canadian Real Estate Association (CREA) and identify real estate professionals who are members of CREA. The trademarks MLS, Multiple Listing Service and the associated logos are owned by The Canadian Real Estate Association (CREA) and identify the quality of services provided by real estate professionals who are members of CREA. Used under license.
Listing data last updated date: 2024-07-16 22:32:30
Not intended to solicit properties currently listed for sale.The trademarks REALTOR®, REALTORS® and the REALTOR® logo are controlled by The Canadian Real Estate Association (CREA®) and identify real estate professionals who are members of CREA®. The trademarks MLS®, Multiple Listing Service and the associated logos are owned by CREA® and identify the quality of services provided by real estate professionals who are members of CREA®. REALTOR® contact information provided to facilitate inquiries from consumers interested in Real Estate services. Please do not contact the website owner with unsolicited commercial offers.
The trademarks REALTOR, REALTORS and the REALTOR logo are controlled by The Canadian Real Estate Association (CREA) and identify real estate professionals who are members of CREA. The trademarks MLS, Multiple Listing Service and the associated logos are owned by The Canadian Real Estate Association (CREA) and identify the quality of services provided by real estate professionals who are members of CREA. Used under license.
Listing data last updated date: 2024-07-16 22:32:30
Not intended to solicit properties currently listed for sale.The trademarks REALTOR®, REALTORS® and the REALTOR® logo are controlled by The Canadian Real Estate Association (CREA®) and identify real estate professionals who are members of CREA®. The trademarks MLS®, Multiple Listing Service and the associated logos are owned by CREA® and identify the quality of services provided by real estate professionals who are members of CREA®. REALTOR® contact information provided to facilitate inquiries from consumers interested in Real Estate services. Please do not contact the website owner with unsolicited commercial offers.































