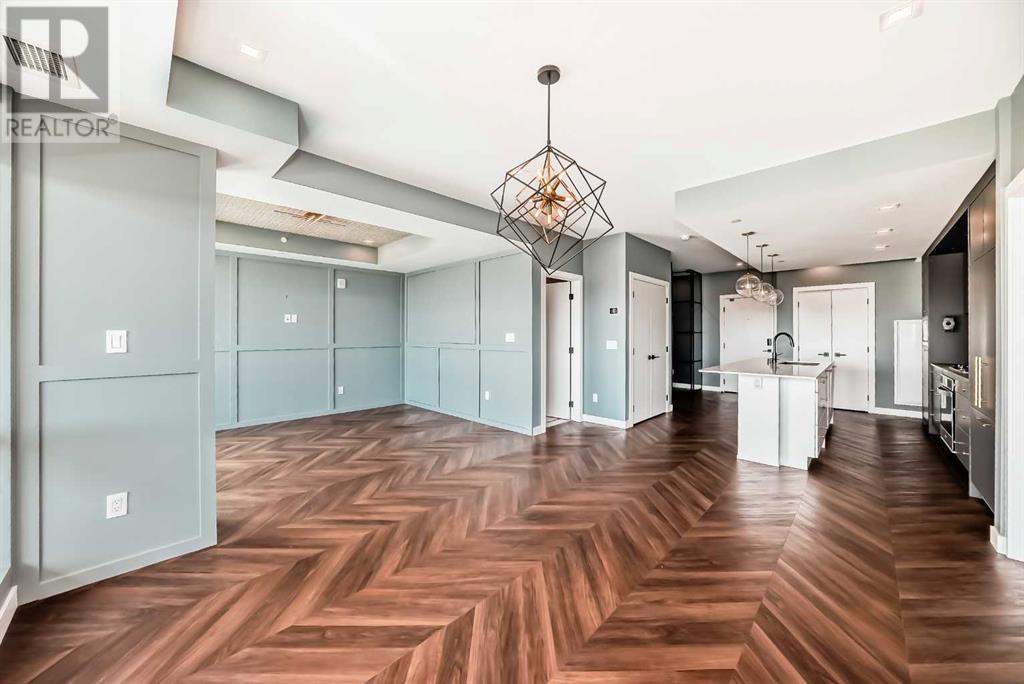$ 598,800 – 8445 Broadcast Avenue Southwest
1 BR / 2 BA Single Family – Calgary
1 BEDROOM + DEN | SOUTH FACING | DESIGNER FINISHES, WALLPAPER & LIGHTING | CHEVRON/HERRINGBONE LUXURY VINYL PLANK FLOORS | WAINSCOTTING | STAINLESS STEEL APPLIANCES | MODERN EUROPEAN STYLE KITCHEN | FULL WALL OF WINDOWS | INSUITE LAUNDRY | OVER $30,000 of UPGRADES, including: Three Assigned 3X3X8’ storage units,Professionally designed, painted and wallpapered interior with high quality paint and wallpaper,Powered Smart blinds with remote and Smart Hub to set up for voice control. Black out blinds in the Master bedroom and bypass blinds in the living room, Extra cupboard and a set of 3 drawers in the island for more storage space,Top of the line composite sink and soap dispenser,Coat closet door,High quality, extra quiet, triple blade garburator,Water filtration system for kitchen,Custom designed wine rack wall in Den,Upgraded light fixtures in dining and living room,Smart light switches on key switches,Thumbprint keyless lock on front door,High grade artificial grass on balcony,An exceptional concrete & steel luxurious condo in the heart of West District. This exquisite property offers stunning views and timeless architecture, exuding a modern European design aesthetic with stylish design. Bathed in abundant natural light, every detail has been meticulously crafted to create a harmonious blend of soothing elements and contemporary allure. No expense has been spared in the interior design, featuring a chef-caliber kitchen, a spacious dining area, a meticulously appointed primary suite, an inviting office space with a glass wall/bedroom, and a bright and sunny, SOUTH facing balcony, offering breathtaking, unobstructed panoramic views of the Rocky Mountains, and fabulous sunrises to the east. The ample balcony is uniquely situated with no visible neighbours on either side, rare at Gateway. The use of premium materials is evident throughout, from the high-end cabinets and sleek minimalist gold & black hardware to the beautiful Chevron/Herringbone Luxur y Vinyl Plank floors. The kitchen is a culinary haven, complete with a gas stove, integrated refrigerator, built-in pantry, and quartz countertops. Oversized windows allow light to flood the space, enhancing the overall ambiance. Seamless entertaining is effortless here, thanks to the sophisticated and open kitchen that flows into the living room & dining room. No detail has been overlooked in this condo, which also offers a second 4-piece bath with soaker tub and linen closet, full-size office which could be used as a bedroom and convenient full sized side/side in-suite laundry with shelving for extra storage. This Gateway building has a Concierge, cellphone connectivity in the garages and electric chargers. This property comes with a titled heated underground parking stall and the RARE LUXURY of having 3 STORAGE LOCKERS, each approx. 3’x3’x8’. (id:6769)Construction Info
| Interior Finish: | 1023 |
|---|---|
| Flooring: | Tile,Vinyl Plank |
| Parking: | 1 |
|---|
Rooms Dimension
Listing Agent:
Jim Bryce
Brokerage:
eXp Realty
Disclaimer:
Display of MLS data is deemed reliable but is not guaranteed accurate by CREA.
The trademarks REALTOR, REALTORS and the REALTOR logo are controlled by The Canadian Real Estate Association (CREA) and identify real estate professionals who are members of CREA. The trademarks MLS, Multiple Listing Service and the associated logos are owned by The Canadian Real Estate Association (CREA) and identify the quality of services provided by real estate professionals who are members of CREA. Used under license.
Listing data last updated date: 2024-07-16 22:32:21
Not intended to solicit properties currently listed for sale.The trademarks REALTOR®, REALTORS® and the REALTOR® logo are controlled by The Canadian Real Estate Association (CREA®) and identify real estate professionals who are members of CREA®. The trademarks MLS®, Multiple Listing Service and the associated logos are owned by CREA® and identify the quality of services provided by real estate professionals who are members of CREA®. REALTOR® contact information provided to facilitate inquiries from consumers interested in Real Estate services. Please do not contact the website owner with unsolicited commercial offers.
The trademarks REALTOR, REALTORS and the REALTOR logo are controlled by The Canadian Real Estate Association (CREA) and identify real estate professionals who are members of CREA. The trademarks MLS, Multiple Listing Service and the associated logos are owned by The Canadian Real Estate Association (CREA) and identify the quality of services provided by real estate professionals who are members of CREA. Used under license.
Listing data last updated date: 2024-07-16 22:32:21
Not intended to solicit properties currently listed for sale.The trademarks REALTOR®, REALTORS® and the REALTOR® logo are controlled by The Canadian Real Estate Association (CREA®) and identify real estate professionals who are members of CREA®. The trademarks MLS®, Multiple Listing Service and the associated logos are owned by CREA® and identify the quality of services provided by real estate professionals who are members of CREA®. REALTOR® contact information provided to facilitate inquiries from consumers interested in Real Estate services. Please do not contact the website owner with unsolicited commercial offers.





















































