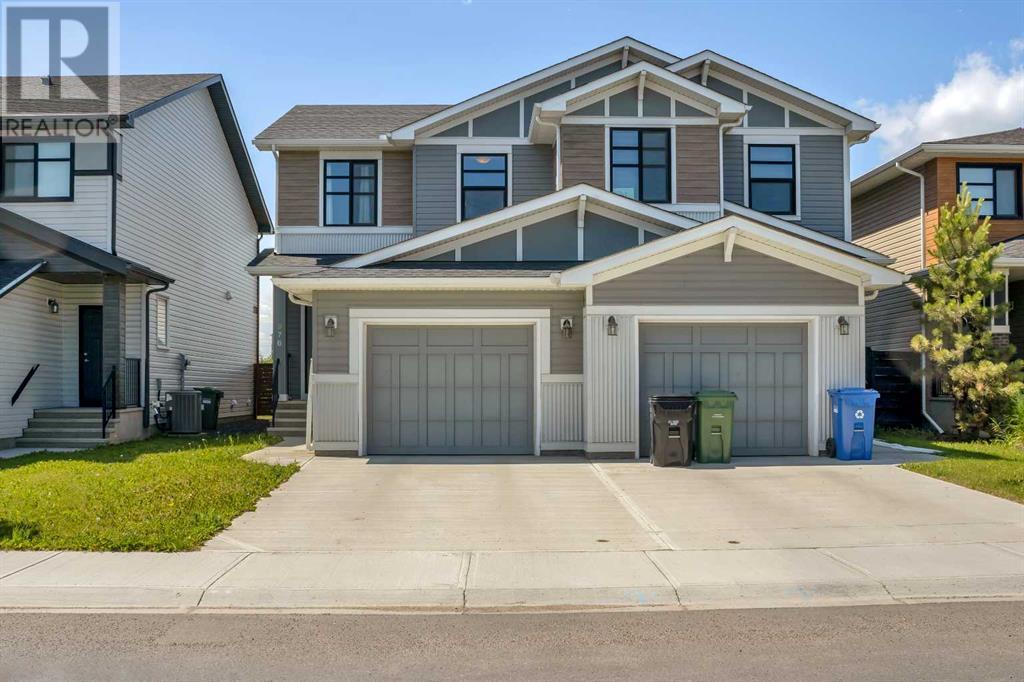$ 599,900 – 976 Seton Circle Southeast
3 BR / 3 BA Single Family – Calgary
Welcome to this almost new semi-detached home in the vibrant community of Seton. Offering 3 bedrooms and 2.5 bathrooms, this residence combines modern design with exceptional functionality, making it the perfect home for families or anyone seeking a comfortable and stylish living space.As you step inside, you’ll be greeted by an open and inviting floor plan. The spacious living area, adorned with large windows, allows natural light to flood the space, creating a bright and welcoming atmosphere. The living room flows seamlessly into the dining area, making it an ideal setup for both everyday living and entertaining.The contemporary kitchen is a chef’s dream, featuring high-end stainless steel appliances, sleek quartz countertops, and ample cabinetry for all your storage needs. A large island with seating provides additional prep space and a casual dining option. Adjacent to the kitchen is a convenient half bathroom and a spacious pantry.Upstairs, you’ll find three generously sized bedrooms. The primary suite is a true retreat, complete with a walk-in closet and a luxurious 4-pc ensuite bathroom featuring a dual sink vanity, and a separate glass-enclosed shower. The additional two bedrooms are perfect for family, guests, or a home office, and share a modern full bathroom.The backyard comes complete with a gas line and a mountain view, just perfect for having friends over in the evening sun.The basement is unfinished, awaiting your personal touches. A bathroom rough-in can be found here as well a hot water on demand.Located in the dynamic community of Seton, this home is just minutes away from a variety of amenities including shopping centers, restaurants, schools, and recreational facilities. The area also offers excellent transportation links, ensuring easy access to the rest of the city. (id:6769)Construction Info
| Interior Finish: | 1497.16 |
|---|---|
| Flooring: | Carpeted,Ceramic Tile,Laminate |
| Parking Covered: | 1 |
|---|---|
| Parking: | 2 |
Rooms Dimension
Listing Agent:
Dallas Schumaker
Brokerage:
eXp Realty
Disclaimer:
Display of MLS data is deemed reliable but is not guaranteed accurate by CREA.
The trademarks REALTOR, REALTORS and the REALTOR logo are controlled by The Canadian Real Estate Association (CREA) and identify real estate professionals who are members of CREA. The trademarks MLS, Multiple Listing Service and the associated logos are owned by The Canadian Real Estate Association (CREA) and identify the quality of services provided by real estate professionals who are members of CREA. Used under license.
Listing data last updated date: 2024-07-16 22:32:00
Not intended to solicit properties currently listed for sale.The trademarks REALTOR®, REALTORS® and the REALTOR® logo are controlled by The Canadian Real Estate Association (CREA®) and identify real estate professionals who are members of CREA®. The trademarks MLS®, Multiple Listing Service and the associated logos are owned by CREA® and identify the quality of services provided by real estate professionals who are members of CREA®. REALTOR® contact information provided to facilitate inquiries from consumers interested in Real Estate services. Please do not contact the website owner with unsolicited commercial offers.
The trademarks REALTOR, REALTORS and the REALTOR logo are controlled by The Canadian Real Estate Association (CREA) and identify real estate professionals who are members of CREA. The trademarks MLS, Multiple Listing Service and the associated logos are owned by The Canadian Real Estate Association (CREA) and identify the quality of services provided by real estate professionals who are members of CREA. Used under license.
Listing data last updated date: 2024-07-16 22:32:00
Not intended to solicit properties currently listed for sale.The trademarks REALTOR®, REALTORS® and the REALTOR® logo are controlled by The Canadian Real Estate Association (CREA®) and identify real estate professionals who are members of CREA®. The trademarks MLS®, Multiple Listing Service and the associated logos are owned by CREA® and identify the quality of services provided by real estate professionals who are members of CREA®. REALTOR® contact information provided to facilitate inquiries from consumers interested in Real Estate services. Please do not contact the website owner with unsolicited commercial offers.

































