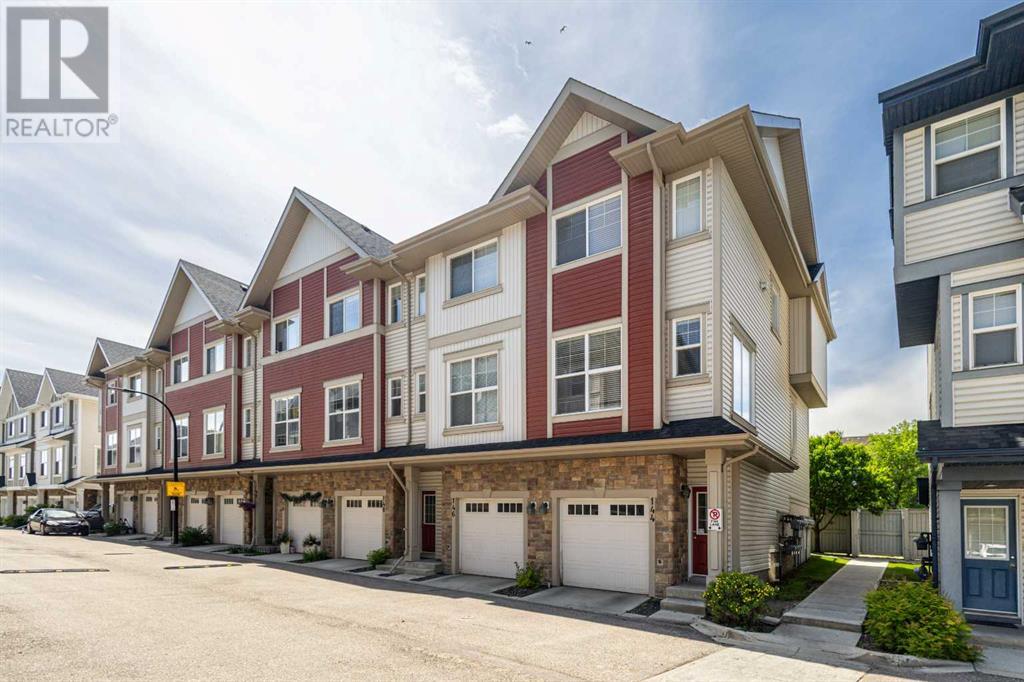$ 485,000 – 144 New Brighton Point Southeast
3 BR / 3 BA Single Family – Calgary
Welcome to this stunning townhome in the highly desirable New Brighton community! Boasting over 1269 sqft of living space, this home features 3 large bedrooms, high end finishes, lovely living spaces and many conveniences including an attached garage (fits x2 cars)! As you step inside, you have immediate access to your garage, making winter days a breeze! Heading up the stairs, you are welcomed into the open floor plan main level flooded with natural light and complemented by luxury hardwood flooring & neutral paint tones. The living & dining rooms are expansive and well-kept with plenty of space for hosting family and friends. At the rear of the main level, the modern kitchen features rich dark brown cabinetry with silver hardware, grey tile backsplash, granite countertops (w/breakfast bar option) and a great ss appliance package including fridge with top freezer, OTR microwave, built-in dishwasher & electric stove. Nicely finishing off the main level you have extra storage space and a 2pc guest bathroom. Upstairs, 3 spacious bedrooms await finished with plush carpet flooring along with a 3pc ensuite bathroom for the master and a shared 4pc bathroom with tub/shower combo! Complete with stacked washer/dryer, this home has it all! The exterior features a private rear patio, perfect for summer BBQs! Located in a vibrant community with excellent schools, shopping amenities (2 mins to the plaza with Walmart Supercenter, Staples, CO OP grocery & various restaurants), and just a short 20-minute drive to downtown Calgary, this home offers both comfort and convenience. Don't miss out and come view in person today! (id:6769)Construction Info
| Interior Finish: | 1269.18 |
|---|---|
| Flooring: | Carpeted,Ceramic Tile,Hardwood |
| Parking Covered: | 1 |
|---|---|
| Parking: | 2 |
Rooms Dimension
Listing Agent:
Francis O. Okwuraiwe
Brokerage:
URBAN-REALTY.ca
Disclaimer:
Display of MLS data is deemed reliable but is not guaranteed accurate by CREA.
The trademarks REALTOR, REALTORS and the REALTOR logo are controlled by The Canadian Real Estate Association (CREA) and identify real estate professionals who are members of CREA. The trademarks MLS, Multiple Listing Service and the associated logos are owned by The Canadian Real Estate Association (CREA) and identify the quality of services provided by real estate professionals who are members of CREA. Used under license.
Listing data last updated date: 2024-07-16 22:31:50
Not intended to solicit properties currently listed for sale.The trademarks REALTOR®, REALTORS® and the REALTOR® logo are controlled by The Canadian Real Estate Association (CREA®) and identify real estate professionals who are members of CREA®. The trademarks MLS®, Multiple Listing Service and the associated logos are owned by CREA® and identify the quality of services provided by real estate professionals who are members of CREA®. REALTOR® contact information provided to facilitate inquiries from consumers interested in Real Estate services. Please do not contact the website owner with unsolicited commercial offers.
The trademarks REALTOR, REALTORS and the REALTOR logo are controlled by The Canadian Real Estate Association (CREA) and identify real estate professionals who are members of CREA. The trademarks MLS, Multiple Listing Service and the associated logos are owned by The Canadian Real Estate Association (CREA) and identify the quality of services provided by real estate professionals who are members of CREA. Used under license.
Listing data last updated date: 2024-07-16 22:31:50
Not intended to solicit properties currently listed for sale.The trademarks REALTOR®, REALTORS® and the REALTOR® logo are controlled by The Canadian Real Estate Association (CREA®) and identify real estate professionals who are members of CREA®. The trademarks MLS®, Multiple Listing Service and the associated logos are owned by CREA® and identify the quality of services provided by real estate professionals who are members of CREA®. REALTOR® contact information provided to facilitate inquiries from consumers interested in Real Estate services. Please do not contact the website owner with unsolicited commercial offers.



































