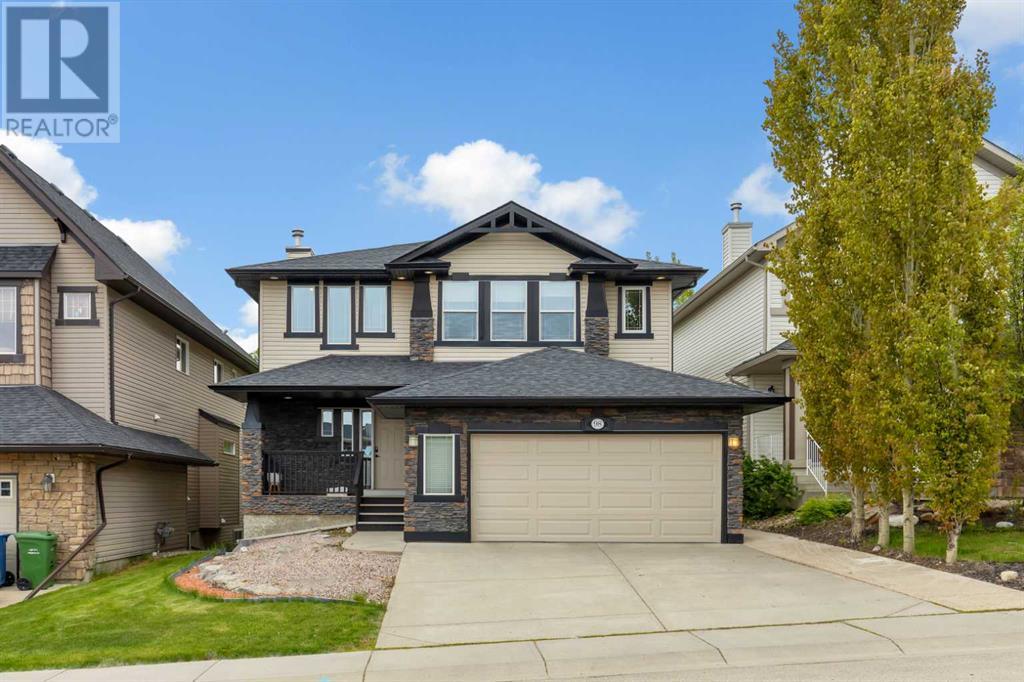$ 949,800 – 98 Crestbrook Hill Southwest
4 BR / 4 BA Single Family – Calgary
Welcome to the esteemed Crestmont community, offering a stunning two-storey walk-out home with 4 bedrooms, elegant hardwood floors, and 3917 sq ft of luxurious living space. Situated beside a wooded ravine and backing onto a greenbelt with walking paths, this extensively upgraded residence features a remarkable gourmet kitchen, lavish master ensuite, and professionally finished walkout basement. The main floor boasts a spacious open concept design with 9ft ceilings, large picture windows, a cozy great room with a 3-sided stone fireplace, a sunlit dining nook overlooking the ravine, and a beautifully upgraded custom kitchen with floor-to-ceiling cabinets, granite countertops, two cast-iron sinks with garburators, a large island with a raised eating bar, and top-of-the-line stainless steel appliances. Additionally, the main floor includes a mudroom with built-in lockers leading to a pantry, a laundry room, an office, and a 2-piece bathroom. A custom staircase leads to the second floor with three lovely bedrooms, including a private owner's retreat with ravine views, a spacious walk-in closet, and a luxurious ensuite with slate floors, granite double vanities, a jetted tub, bidet, and oversized shower. The west-facing bonus room features vaulted ceilings, hardwood floors, mountain views, and an office alcove with a built-in desk. The walkout level, beautifully finished with vinyl tile floors, includes a fourth bedroom with a walk-in closet, a full bathroom, a laundry room, a living room, a dining area, and a kitchen. This level has been utilized as an Air B&B but can also serve as an impressive entertainment space. Additional features of this exceptional home include two furnaces, a water softener, a balcony with a gas BBQ line, and air conditioning. Truly an outstanding residence that you will be proud to call your own! (id:6769)Construction Info
| Interior Finish: | 2735 |
|---|---|
| Flooring: | Carpeted,Ceramic Tile,Hardwood,Vinyl |
| Parking Covered: | 2 |
|---|---|
| Parking: | 4 |
Rooms Dimension
Listing Agent:
Gerard Chiasson
Brokerage:
RE/MAX Real Estate (Mountain View)
Disclaimer:
Display of MLS data is deemed reliable but is not guaranteed accurate by CREA.
The trademarks REALTOR, REALTORS and the REALTOR logo are controlled by The Canadian Real Estate Association (CREA) and identify real estate professionals who are members of CREA. The trademarks MLS, Multiple Listing Service and the associated logos are owned by The Canadian Real Estate Association (CREA) and identify the quality of services provided by real estate professionals who are members of CREA. Used under license.
Listing data last updated date: 2024-07-16 22:30:09
Not intended to solicit properties currently listed for sale.The trademarks REALTOR®, REALTORS® and the REALTOR® logo are controlled by The Canadian Real Estate Association (CREA®) and identify real estate professionals who are members of CREA®. The trademarks MLS®, Multiple Listing Service and the associated logos are owned by CREA® and identify the quality of services provided by real estate professionals who are members of CREA®. REALTOR® contact information provided to facilitate inquiries from consumers interested in Real Estate services. Please do not contact the website owner with unsolicited commercial offers.
The trademarks REALTOR, REALTORS and the REALTOR logo are controlled by The Canadian Real Estate Association (CREA) and identify real estate professionals who are members of CREA. The trademarks MLS, Multiple Listing Service and the associated logos are owned by The Canadian Real Estate Association (CREA) and identify the quality of services provided by real estate professionals who are members of CREA. Used under license.
Listing data last updated date: 2024-07-16 22:30:09
Not intended to solicit properties currently listed for sale.The trademarks REALTOR®, REALTORS® and the REALTOR® logo are controlled by The Canadian Real Estate Association (CREA®) and identify real estate professionals who are members of CREA®. The trademarks MLS®, Multiple Listing Service and the associated logos are owned by CREA® and identify the quality of services provided by real estate professionals who are members of CREA®. REALTOR® contact information provided to facilitate inquiries from consumers interested in Real Estate services. Please do not contact the website owner with unsolicited commercial offers.























































