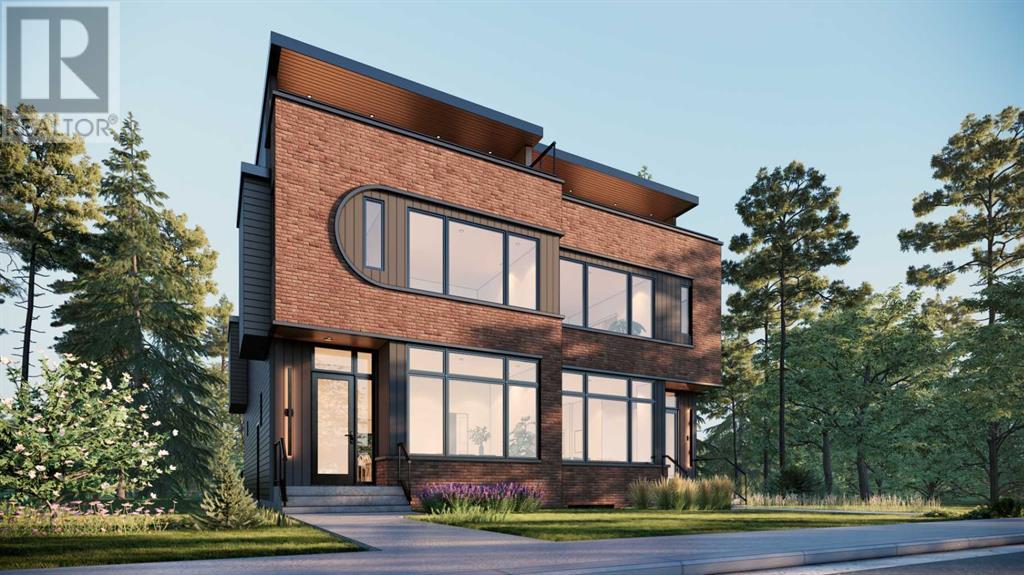$ 1,499,900 – 936 33 Street Northwest
6 BR / 5 BA Single Family – Calgary
Luxurious 3-STOREY SEMI-DETACHED MODERN INFILL coming soon to PARKDALE! Featuring over 3,595 sq ft of living space, w/ a FULLY DEVELOPED 2-BED BASEMENT SUITE (subject to permits & approvals by the city), MAIN FLOOR OFFICE, WALKTHROUGH BUTLER’S PANTRY, & THIRD FLOOR BONUS PRIMARY SUITE RETREAT w/ DUAL BALCONIES w/ MOUNTAIN & DT VIEWS! Situated at the end of a dead-end street, steps away from a green space/dog park & minutes to the community-favourite Helicopter Park, Foothills Hospital, Westmount Charter School, and the Bow River Pathway System! The foyer enjoys a built-in closet & bench w/ hooks w/ direct access to the front dining room, which enjoys pocket door access to the walkthrough butler’s pantry. Past the main floor office w/ built-in desk & upper shelving, the central kitchen is sure to impress w/ sophisticated finishes & top-of-the-line upgrades, including custom ceiling-height cabinetry, a full-height backsplash, & an oversized island ideal for daily life & entertaining w/ flush bar seating. The upgraded S/S appliance package includes a gas cooktop w/ a custom hood fan, a built-in wall oven & microwave, a dishwasher, & a French-door refrigerator. The butler’s pantry has its own prep sink, more quartz counters and custom cabinetry, w/ a walk-in pantry. The living area centres on an inset gas fireplace w/ full-height tile & custom millwork. Sliding glass doors provide direct access to the Southeast back deck & fully fenced yard, while a large mudroom w/ a built-in closet & a bench w/ hooks is great for you organized when entering the home from the double detached garage. The powder room is neatly tucked away off the mudroom for privacy. The second level features painted ceilings, engineered hardwood flooring, three bedrooms, & a tiled laundry room. The front is dedicated to the first primary suite, w/ a stunning 5-pc ensuite w/ heated tile floors, quartz vanity w/ dual undermount sinks, a fully tiled walk-in shower, & a free-standing soaker tub, plus a larg e walk-in closet w/ custom-millwork. The two additional bedrooms feature walk-in closets & share the main 4-pc bath w/ modern vanity & a full-height tiled tub/shower combo. Up another level, you’re in the spacious third-floor loft w/ the second primary suite, complete w/ DUAL WALK-IN CLOSETS & stunning 5-pc ensuite w/ the same upscale finishings as the first ensuite. There’s also a spacious bonus area w/ wet bar & sliding glass patio doors that bring you onto large balconies at both the front & back, where you can CHOOSE YOUR VIEW - MOUNTAINS OFF THE BACK OR DT OFF THE FRONT! The living space continues into the 2-BED SUITE (subject to permits & approvals by the city) w/ private access, dedicated laundry, contemporary kitchen, spacious living room, & a modern 4-pc bath w/ fully tiled tub/shower combo. The perfect space for a mother-in-law suite or for a mortgage helper! (id:6769)Construction Info
| Interior Finish: | 2786.75 |
|---|---|
| Flooring: | Carpeted,Ceramic Tile,Hardwood |
| Parking Covered: | 2 |
|---|---|
| Parking: | 4 |
Rooms Dimension
Listing Agent:
Lisa Johnson
Brokerage:
RE/MAX House of Real Estate
Disclaimer:
Display of MLS data is deemed reliable but is not guaranteed accurate by CREA.
The trademarks REALTOR, REALTORS and the REALTOR logo are controlled by The Canadian Real Estate Association (CREA) and identify real estate professionals who are members of CREA. The trademarks MLS, Multiple Listing Service and the associated logos are owned by The Canadian Real Estate Association (CREA) and identify the quality of services provided by real estate professionals who are members of CREA. Used under license.
Listing data last updated date: 2024-07-16 22:29:43
Not intended to solicit properties currently listed for sale.The trademarks REALTOR®, REALTORS® and the REALTOR® logo are controlled by The Canadian Real Estate Association (CREA®) and identify real estate professionals who are members of CREA®. The trademarks MLS®, Multiple Listing Service and the associated logos are owned by CREA® and identify the quality of services provided by real estate professionals who are members of CREA®. REALTOR® contact information provided to facilitate inquiries from consumers interested in Real Estate services. Please do not contact the website owner with unsolicited commercial offers.
The trademarks REALTOR, REALTORS and the REALTOR logo are controlled by The Canadian Real Estate Association (CREA) and identify real estate professionals who are members of CREA. The trademarks MLS, Multiple Listing Service and the associated logos are owned by The Canadian Real Estate Association (CREA) and identify the quality of services provided by real estate professionals who are members of CREA. Used under license.
Listing data last updated date: 2024-07-16 22:29:43
Not intended to solicit properties currently listed for sale.The trademarks REALTOR®, REALTORS® and the REALTOR® logo are controlled by The Canadian Real Estate Association (CREA®) and identify real estate professionals who are members of CREA®. The trademarks MLS®, Multiple Listing Service and the associated logos are owned by CREA® and identify the quality of services provided by real estate professionals who are members of CREA®. REALTOR® contact information provided to facilitate inquiries from consumers interested in Real Estate services. Please do not contact the website owner with unsolicited commercial offers.



























