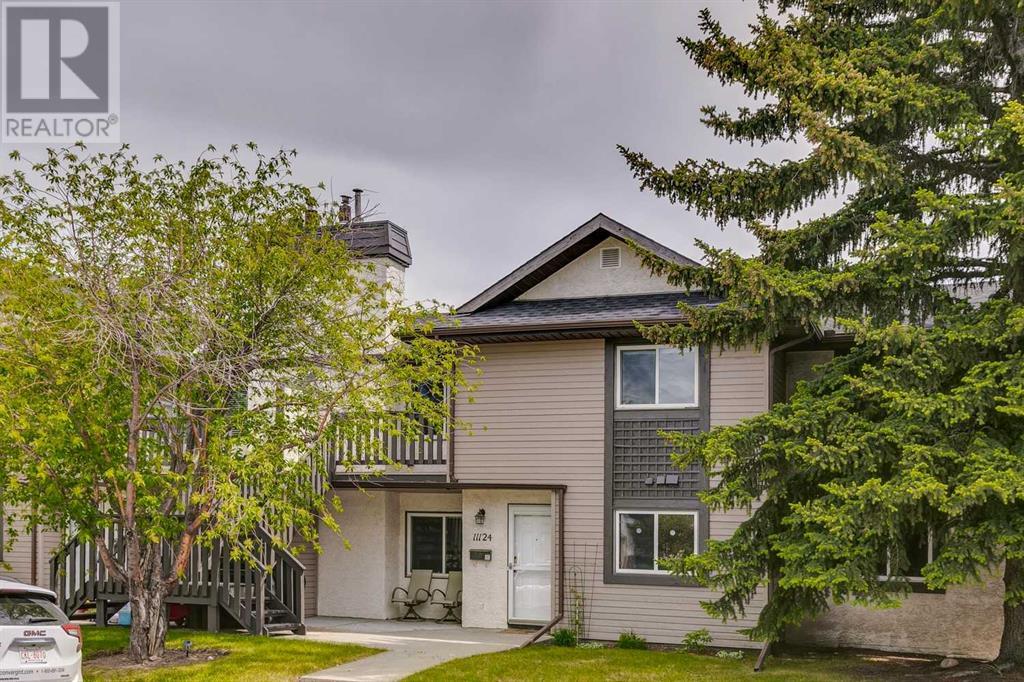$ 324,900 – 11126 26 Street Southwest
2 BR / 2 BA Single Family – Calgary
Welcome to this spacious two-bedroom home in the well-maintained Cedar Spring Gardens. This bright upper-level home offers nearly 975 square feet of living space. Upon entering, you are greeted by a large entryway with front hall closet. The main living space features an open layout with the living room featuring a gas fireplace, a comfortable dining room, and an updated kitchen. This space is filled with natural light from the large west-facing window. This self-contained home includes a large storage room, in-suite laundry, and furnace and hot-water tank (2018); ensuring lower condo fees and individual control over heating. The large primary bedroom comfortably fits a king-sized bed, and offers a large walk-through closet and two-piece ensuite. The secondary bedroom provides an opportunity for an additional bedroom, home office or guest room. The updated main bathroom features granite countertops and ceramic tile flooring. Other recent updates include updated baseboards and casings, knockdown ceilings (no more popcorn ceilings!), built-in speakers, and newer windows throughout. This property also has one assigned parking stall in the heated, secure parkade. Located on a quiet residential street in the family-friendly community of Cedarbrae, this home is close to various amenities. Enjoy easy access to the shops and restaurants of Braecentre, Cedarbrae School, and the Cedarbrae Community Centre. Nearby public transportation and proximity to main routes provide convenient access to Calgary’s ring road and other major thoroughfares. Schedule your private showing today! (id:6769)Construction Info
| Interior Finish: | 974.83 |
|---|---|
| Flooring: | Carpeted,Laminate |
| Parking: | 1 |
|---|
Rooms Dimension
Listing Agent:
Fiona Corcoran
Brokerage:
Charles
Disclaimer:
Display of MLS data is deemed reliable but is not guaranteed accurate by CREA.
The trademarks REALTOR, REALTORS and the REALTOR logo are controlled by The Canadian Real Estate Association (CREA) and identify real estate professionals who are members of CREA. The trademarks MLS, Multiple Listing Service and the associated logos are owned by The Canadian Real Estate Association (CREA) and identify the quality of services provided by real estate professionals who are members of CREA. Used under license.
Listing data last updated date: 2024-07-15 23:44:53
Not intended to solicit properties currently listed for sale.The trademarks REALTOR®, REALTORS® and the REALTOR® logo are controlled by The Canadian Real Estate Association (CREA®) and identify real estate professionals who are members of CREA®. The trademarks MLS®, Multiple Listing Service and the associated logos are owned by CREA® and identify the quality of services provided by real estate professionals who are members of CREA®. REALTOR® contact information provided to facilitate inquiries from consumers interested in Real Estate services. Please do not contact the website owner with unsolicited commercial offers.
The trademarks REALTOR, REALTORS and the REALTOR logo are controlled by The Canadian Real Estate Association (CREA) and identify real estate professionals who are members of CREA. The trademarks MLS, Multiple Listing Service and the associated logos are owned by The Canadian Real Estate Association (CREA) and identify the quality of services provided by real estate professionals who are members of CREA. Used under license.
Listing data last updated date: 2024-07-15 23:44:53
Not intended to solicit properties currently listed for sale.The trademarks REALTOR®, REALTORS® and the REALTOR® logo are controlled by The Canadian Real Estate Association (CREA®) and identify real estate professionals who are members of CREA®. The trademarks MLS®, Multiple Listing Service and the associated logos are owned by CREA® and identify the quality of services provided by real estate professionals who are members of CREA®. REALTOR® contact information provided to facilitate inquiries from consumers interested in Real Estate services. Please do not contact the website owner with unsolicited commercial offers.






























