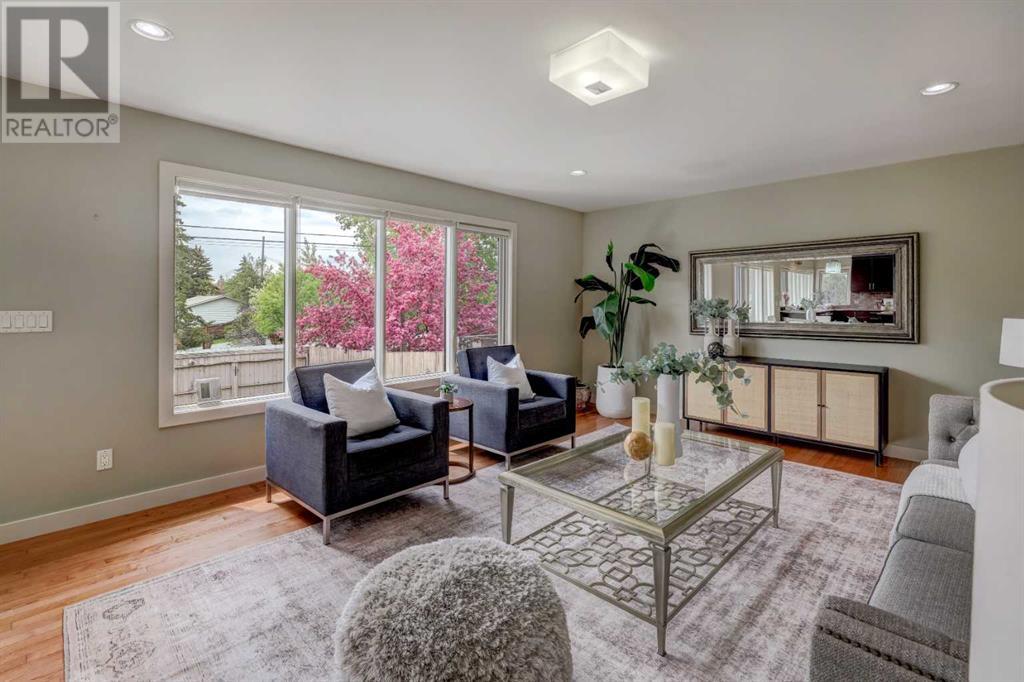$ 899,000 – 4535 26 Avenue Southwest
3 BR / 3 BA Single Family – Calgary
Discover the pinnacle of inner-city living in this beautifully crafted custom 2005 walk-out : to bungalow in the vibrant neighborhood of Glenbrook. This rare find features an elegant open-concept main floor with a state-of-the-art custom Denca kitchen equipped with granite countertops, a massive island, soft close doors and drawers and a full complement of stainless steel appliances, including double wall ovens, 6 burner gas cooktop, one year old refrigerator and a 78 sq.ft. walk-in pantry. The great room is light and bright with large south facing windows. Main level is highlighted with vaulted ceilings in the dining room and master suite, The deluxe ensuite features a large soaker tub, two vanities, and slate tiled shower. The master also boasts a walk-in closet you could dance in. The formal dining room can accommodate seating for 12. with lots of elbow room. The wide glass sided staircase leads to the lower walk-out level where you will find 2 large bedrooms with walk-in closets, a vast recreation room, perfect for entertainment and/or the mancave of your dreams. A bathroom with large shower, separate laundry room and storage room complete this level. Enjoy the serene outdoor space with a landscaped south garden and a cozy patio area. Additional features of this amazing home include the copper mansards and front door, a tankless hot water system, and hardwood flooring. With proximity and walking distance of all levels of schools, parks and the LRT, and quick highway access to the mountains. This home is an ideal sanctuary for a growing family, active professionals or empty nesters. (id:6769)Construction Info
| Interior Finish: | 1600.9 |
|---|---|
| Flooring: | Ceramic Tile,Concrete,Hardwood |
| Parking Covered: | 2 |
|---|---|
| Parking: | 2 |
Rooms Dimension
Listing Agent:
Judy Poole
Brokerage:
Royal LePage Benchmark
Disclaimer:
Display of MLS data is deemed reliable but is not guaranteed accurate by CREA.
The trademarks REALTOR, REALTORS and the REALTOR logo are controlled by The Canadian Real Estate Association (CREA) and identify real estate professionals who are members of CREA. The trademarks MLS, Multiple Listing Service and the associated logos are owned by The Canadian Real Estate Association (CREA) and identify the quality of services provided by real estate professionals who are members of CREA. Used under license.
Listing data last updated date: 2024-07-15 23:44:50
Not intended to solicit properties currently listed for sale.The trademarks REALTOR®, REALTORS® and the REALTOR® logo are controlled by The Canadian Real Estate Association (CREA®) and identify real estate professionals who are members of CREA®. The trademarks MLS®, Multiple Listing Service and the associated logos are owned by CREA® and identify the quality of services provided by real estate professionals who are members of CREA®. REALTOR® contact information provided to facilitate inquiries from consumers interested in Real Estate services. Please do not contact the website owner with unsolicited commercial offers.
The trademarks REALTOR, REALTORS and the REALTOR logo are controlled by The Canadian Real Estate Association (CREA) and identify real estate professionals who are members of CREA. The trademarks MLS, Multiple Listing Service and the associated logos are owned by The Canadian Real Estate Association (CREA) and identify the quality of services provided by real estate professionals who are members of CREA. Used under license.
Listing data last updated date: 2024-07-15 23:44:50
Not intended to solicit properties currently listed for sale.The trademarks REALTOR®, REALTORS® and the REALTOR® logo are controlled by The Canadian Real Estate Association (CREA®) and identify real estate professionals who are members of CREA®. The trademarks MLS®, Multiple Listing Service and the associated logos are owned by CREA® and identify the quality of services provided by real estate professionals who are members of CREA®. REALTOR® contact information provided to facilitate inquiries from consumers interested in Real Estate services. Please do not contact the website owner with unsolicited commercial offers.















































