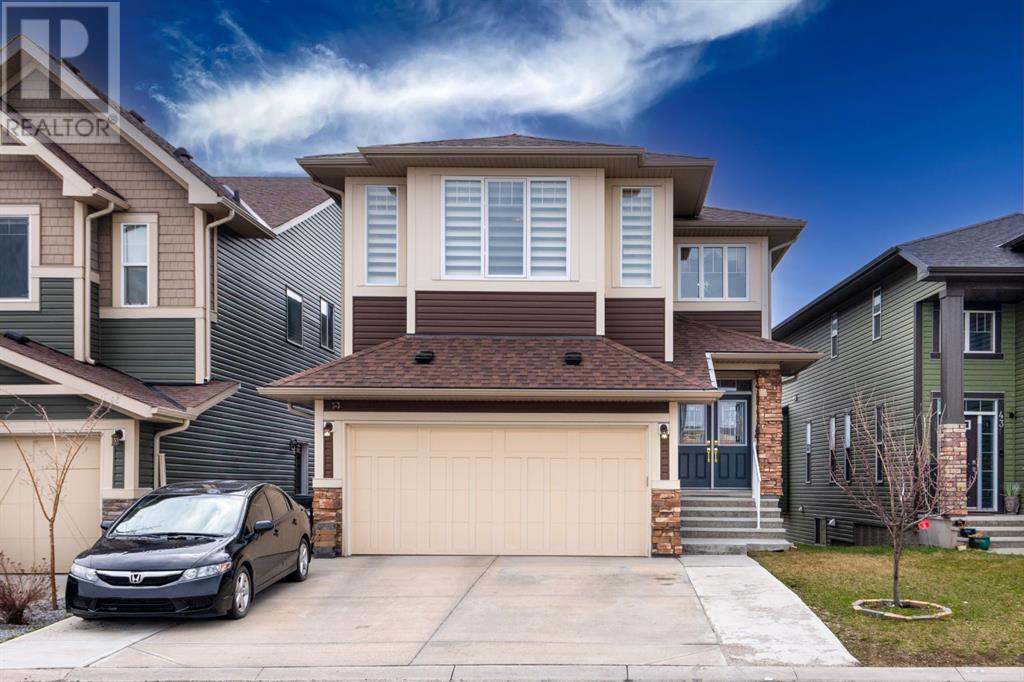$ 995,000 – 47 Saddlelake Way Northeast
6 BR / 4 BA Single Family – Calgary
**Luxurious 6-Bedroom Home in Saddleridge**Welcome to this stunning luxury home in the heart of Saddleridge, Northeast Calgary. This impeccably maintained property, owned by a single overseas resident, features 6 spacious bedrooms and 3.5 baths, with a fully finished walkout basement completed by the builders with permits.Located within walking distance to schools, shopping centers, grocery stores, gas stations, Tim Hortons, physiotherapy clinics, and numerous daycares, this home offers unparalleled convenience. The house backs onto a beautiful pond and green space, with walking trails and Hugh E. Bennett School right in front.Every inch of this home exudes luxury, with extensive upgrades throughout. The main level features a double garage, a grand double-door entrance, a large mudroom with ceramic tile flooring and a spacious closet, a laundry room, and a 2-piece bath. An office/den provides additional versatility. Its a Fully Air-Conditioned house and it has 3 fireplaces.The open-concept living room and kitchen boast coffered ceilings that complement the fireplace design. The kitchen is a chef's dream, featuring quartz countertops, an upgraded sink and tap, top-of-the-line appliances, and gas lines installed with permits. The living room offers stunning private views of the pond and access to a huge balcony equipped with gas line connections for BBQs.Upstairs, you'll find a large bonus room with a fireplace and coffered ceiling, four generous bedrooms, with a luxurious primary suite with an en-suite bath and walk-in closet.The walkout basement is perfect for entertaining, with an open concept design, a wet bar, two large bedrooms, and a 4-piece bath. The basement opens to the tranquil pond and green space, providing a peaceful retreat.This home is also conveniently close to the Genesis Centre and library, adding to its appeal. Don't miss out on this extraordinary property. Call your favorite Realtor today to book a showing! (id:6769)Construction Info
| Interior Finish: | 2353.39 |
|---|---|
| Flooring: | Carpeted,Ceramic Tile,Vinyl Plank |
| Parking Covered: | 2 |
|---|---|
| Parking: | 4 |
Rooms Dimension
Listing Agent:
Rahul Manro
Brokerage:
RE/MAX Real Estate (Central)
Disclaimer:
Display of MLS data is deemed reliable but is not guaranteed accurate by CREA.
The trademarks REALTOR, REALTORS and the REALTOR logo are controlled by The Canadian Real Estate Association (CREA) and identify real estate professionals who are members of CREA. The trademarks MLS, Multiple Listing Service and the associated logos are owned by The Canadian Real Estate Association (CREA) and identify the quality of services provided by real estate professionals who are members of CREA. Used under license.
Listing data last updated date: 2024-07-15 23:43:01
Not intended to solicit properties currently listed for sale.The trademarks REALTOR®, REALTORS® and the REALTOR® logo are controlled by The Canadian Real Estate Association (CREA®) and identify real estate professionals who are members of CREA®. The trademarks MLS®, Multiple Listing Service and the associated logos are owned by CREA® and identify the quality of services provided by real estate professionals who are members of CREA®. REALTOR® contact information provided to facilitate inquiries from consumers interested in Real Estate services. Please do not contact the website owner with unsolicited commercial offers.
The trademarks REALTOR, REALTORS and the REALTOR logo are controlled by The Canadian Real Estate Association (CREA) and identify real estate professionals who are members of CREA. The trademarks MLS, Multiple Listing Service and the associated logos are owned by The Canadian Real Estate Association (CREA) and identify the quality of services provided by real estate professionals who are members of CREA. Used under license.
Listing data last updated date: 2024-07-15 23:43:01
Not intended to solicit properties currently listed for sale.The trademarks REALTOR®, REALTORS® and the REALTOR® logo are controlled by The Canadian Real Estate Association (CREA®) and identify real estate professionals who are members of CREA®. The trademarks MLS®, Multiple Listing Service and the associated logos are owned by CREA® and identify the quality of services provided by real estate professionals who are members of CREA®. REALTOR® contact information provided to facilitate inquiries from consumers interested in Real Estate services. Please do not contact the website owner with unsolicited commercial offers.






















































