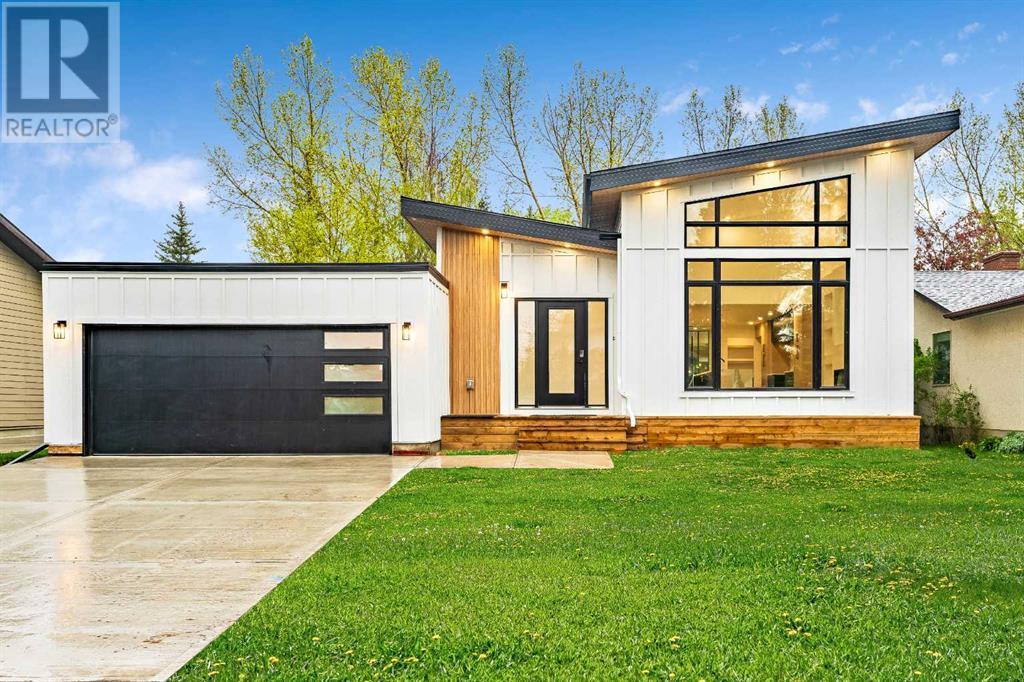$ 1,339,000 – 120 Oakcliffe Place Southwest
4 BR / 3 BA Single Family – Calgary
Welcome to an exclusive cul-de-sac featuring this prestigious bungalow with over 3200 SQ FT of living space in the community of Oakridge. This luxurious residence backs onto a large greenspace and is within walking distance to local schools, with Fish Creek Park and South Glenmore Park nearby. As you enter, soaring vaulted ceilings and a built-in media wall with a grand fireplace greet you. The custom kitchen boasts white oak cabinetry, dovetail drawers, premium quartz backsplash, a butler pantry, and a massive island with backlit quartz. A glass-enclosed wine room and a convenient office complete the space. The rear dining and bonus rooms, featuring white oak beams and a wood-burning fireplace, are bathed in natural light from an entire wall of glass windows overlooking the backyard. The main bathroom, with a white oak vanity, in-floor heated marble tile, and perfect placement between two spacious bedrooms, exudes elegance. The primary suite offers a spacious layout, a large walk-in closet, and a luxurious ensuite with a freestanding soaker tub, marble tile, white oak double vanity, and a dual shower framed by backlit quartz. The basement is an entertainer’s dream with a living room, wet bar, bathroom with walk-in shower and cedar sauna, flex room, and additional bedroom with a walk-in closet. The backyard provides a secluded oasis backing onto a park and greenspace. Meticulously renovated down to the studs, this home features upgraded insulation, new electrical and plumbing, smart switches, engineered hardwood, and all new doors, trim, and paint. No expense has been spared in creating this luxurious masterpiece. ** $15,000 appliance credit offered upon closing! ** (id:6769)Construction Info
| Interior Finish: | 2163 |
|---|---|
| Flooring: | Carpeted,Hardwood,Marble,Tile |
| Parking Covered: | 2 |
|---|---|
| Parking: | 4 |
Rooms Dimension
Listing Agent:
Shane Ball
Brokerage:
Real Estate Professionals Inc.
Disclaimer:
Display of MLS data is deemed reliable but is not guaranteed accurate by CREA.
The trademarks REALTOR, REALTORS and the REALTOR logo are controlled by The Canadian Real Estate Association (CREA) and identify real estate professionals who are members of CREA. The trademarks MLS, Multiple Listing Service and the associated logos are owned by The Canadian Real Estate Association (CREA) and identify the quality of services provided by real estate professionals who are members of CREA. Used under license.
Listing data last updated date: 2024-07-15 23:42:52
Not intended to solicit properties currently listed for sale.The trademarks REALTOR®, REALTORS® and the REALTOR® logo are controlled by The Canadian Real Estate Association (CREA®) and identify real estate professionals who are members of CREA®. The trademarks MLS®, Multiple Listing Service and the associated logos are owned by CREA® and identify the quality of services provided by real estate professionals who are members of CREA®. REALTOR® contact information provided to facilitate inquiries from consumers interested in Real Estate services. Please do not contact the website owner with unsolicited commercial offers.
The trademarks REALTOR, REALTORS and the REALTOR logo are controlled by The Canadian Real Estate Association (CREA) and identify real estate professionals who are members of CREA. The trademarks MLS, Multiple Listing Service and the associated logos are owned by The Canadian Real Estate Association (CREA) and identify the quality of services provided by real estate professionals who are members of CREA. Used under license.
Listing data last updated date: 2024-07-15 23:42:52
Not intended to solicit properties currently listed for sale.The trademarks REALTOR®, REALTORS® and the REALTOR® logo are controlled by The Canadian Real Estate Association (CREA®) and identify real estate professionals who are members of CREA®. The trademarks MLS®, Multiple Listing Service and the associated logos are owned by CREA® and identify the quality of services provided by real estate professionals who are members of CREA®. REALTOR® contact information provided to facilitate inquiries from consumers interested in Real Estate services. Please do not contact the website owner with unsolicited commercial offers.











































