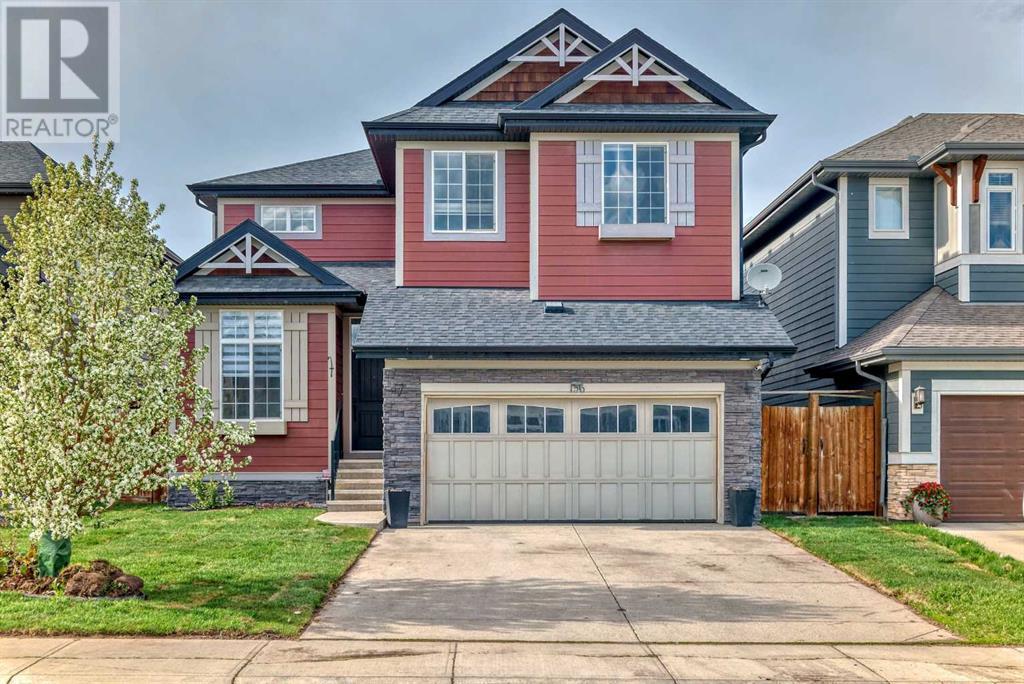$ 1,100,000 – 156 Auburn Sound Manor Southeast
5 BR / 4 BA Single Family – Calgary
Welcome to this SPECTACULAR luxurious 5 bedroom, 3.5 bathrooms, 9-foot ceiling height and 8-foot doors on all floors with a fully developed basement with A/C nested in the prestigious lake community of Auburn Bay SE. With over 4200sqft of living space, 5-piece steam shower spa retreat and a huge backyard walk into luxury and comfort. Experience the fine details, many upgrades and carefully thought-out features. The front entrance leads to the den or private home office with double French doors. You will also notice lots of windows in the great room and dining room with a hutch to display your fine China wears allowing in ample natural light all day long. Upgraded custom blinds throughout, smart home with central audio controls and ceiling speakers in most rooms. The large main floor is where you will first have a glimpse of the upgraded lighting that runs throughout the home. Into the living room, is a large remote control gas fireplace surrounded by large marble tiled wall, great for cold winter nights. The outstanding gourmet kitchen has the largest island with granite countertops and hidden storage cabinet spaces within, custom cabinetry to the ceiling with interior lighting, Stainless steel appliances, wine fridge, induction stove and built-in stainless-steel oven, microwave and induction cooktop and a large walk-through pantry to store your gadgets. The large breakfast nook accommodates another full-sized dining table. This upgraded Smart home comes with ceiling speakers and CAT 6 wired for the future in all rooms. This home has 9’ ceiling on all levels, upgraded 8' doors and an engineered hard wood floor. Upstairs, the delightful large front bonus room with 7.1 surround system will be your family's favorite room. The master bedroom boasts a relaxing 5-piece spa ensuite and large custom walk-in closet for his and hers that leads to the laundry room with custom cabinets and sink. Additional 2 large bedrooms with custom closet, 4 pc main baths with upgraded cus tom tiles, 9 feet ceiling height and 8-foot doors completes the upper floor. Walk down the spiral staircase and enter the fully developed 2-bedroom basement with a large 5-piece steam shower spa bathroom, ceiling speakers ideal for that spa treatment, The large family / home theatre with the latest 11.2 surround system also boast a gas fireplace decorated by a stones wall. Walk to wet bar with a dishwasher and bar fridge and lots of cabinetry and an additional laundry room completes the basement. The backyard is landscaped and comes with a Large Wrap around deck with aluminum railing, Trex composite deck floor and outdoor speakers. Upgraded faucets throughout & more completes this spectacular home. This home is also equipped with a Central vacuum system, water softener, 2 high efficiency furnaces, 2 A/C and a Water softener. The Auburn Bay community is centered around private Lake living for residents and friends only. (id:6769)Construction Info
| Interior Finish: | 2967 |
|---|---|
| Flooring: | Carpeted,Ceramic Tile,Hardwood |
| Parking Covered: | 2 |
|---|---|
| Parking: | 4 |
Rooms Dimension
Listing Agent:
Bright Ewhubare
Brokerage:
TREC The Real Estate Company
Disclaimer:
Display of MLS data is deemed reliable but is not guaranteed accurate by CREA.
The trademarks REALTOR, REALTORS and the REALTOR logo are controlled by The Canadian Real Estate Association (CREA) and identify real estate professionals who are members of CREA. The trademarks MLS, Multiple Listing Service and the associated logos are owned by The Canadian Real Estate Association (CREA) and identify the quality of services provided by real estate professionals who are members of CREA. Used under license.
Listing data last updated date: 2024-07-15 23:42:47
Not intended to solicit properties currently listed for sale.The trademarks REALTOR®, REALTORS® and the REALTOR® logo are controlled by The Canadian Real Estate Association (CREA®) and identify real estate professionals who are members of CREA®. The trademarks MLS®, Multiple Listing Service and the associated logos are owned by CREA® and identify the quality of services provided by real estate professionals who are members of CREA®. REALTOR® contact information provided to facilitate inquiries from consumers interested in Real Estate services. Please do not contact the website owner with unsolicited commercial offers.
The trademarks REALTOR, REALTORS and the REALTOR logo are controlled by The Canadian Real Estate Association (CREA) and identify real estate professionals who are members of CREA. The trademarks MLS, Multiple Listing Service and the associated logos are owned by The Canadian Real Estate Association (CREA) and identify the quality of services provided by real estate professionals who are members of CREA. Used under license.
Listing data last updated date: 2024-07-15 23:42:47
Not intended to solicit properties currently listed for sale.The trademarks REALTOR®, REALTORS® and the REALTOR® logo are controlled by The Canadian Real Estate Association (CREA®) and identify real estate professionals who are members of CREA®. The trademarks MLS®, Multiple Listing Service and the associated logos are owned by CREA® and identify the quality of services provided by real estate professionals who are members of CREA®. REALTOR® contact information provided to facilitate inquiries from consumers interested in Real Estate services. Please do not contact the website owner with unsolicited commercial offers.























































