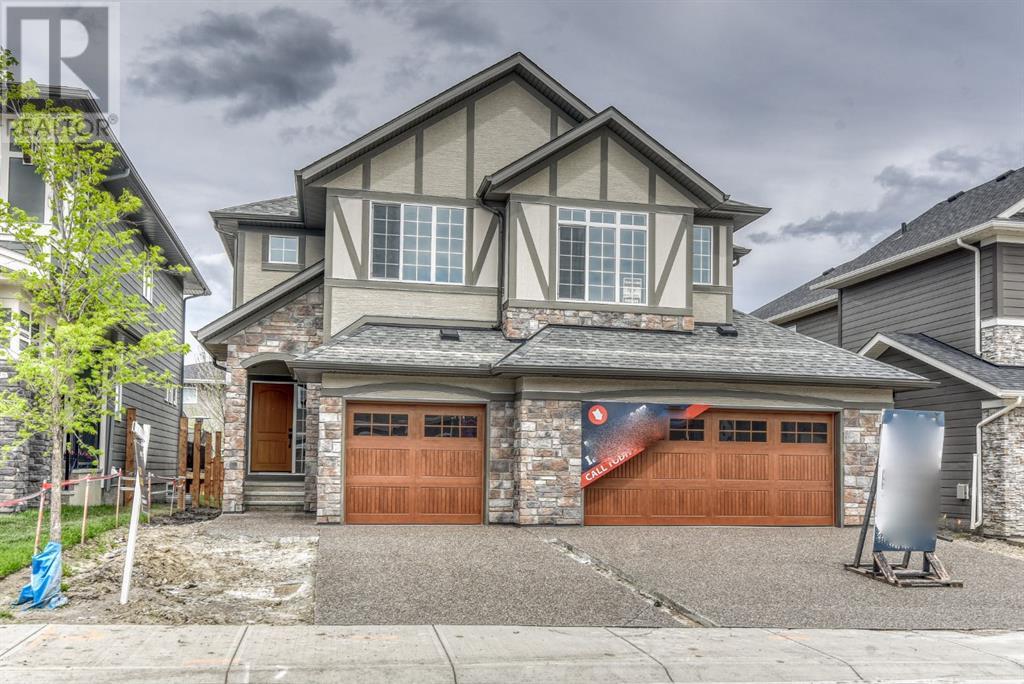$ 1,135,000 – 47 Legacy Woods Crescent Southeast
3 BR / 3 BA Single Family – Calgary
*PREMIUM LUXURY ESTATE HOME on a quiet street in the timeless and classic community of Legacy in SE Calgary. Two Storey ~ 2721 sq ft ~ Triple Attached Garage ~ 3 bedrooms ~ 2.5 bath ~ Open to below ~ Modern Spindle Railing ~ Spa Bathroom ~ Extended pantry and Servery from the Gourmet Kitchen. Welcome to the award winning Ellsworth model, featuring a 2 storey open to above with floor to ceiling architectural detail and mantle adorning the fireplace in the great room with WOW factor! Large windows for lots of natural light span the back of the home. Gourmet kitchen package with Kitchenaid Appliances including French door refrigerator, 5 burner gas cooktop, convection wall oven, built in microwave, dishwasher and Faber chimney style hoodfan. Spacious entry and mudroom for busy household, formal dining room or a main floor den depending on your specific needs. Upstairs you will find a lofted bonus room, 3 huge bedrooms, a laundry room with folding counter (Whirlpool washer/dryer included), a functional 4 piece bath and a luxurious spa en suite with dual vanities, free standing tub, custom tiled shower and a massive walk in closet with custom closet system. The basement is unfinished for your customization. Interior selections have been chosen with a modern yet classic color palette to keep your personal furnishing choices in mind! This community features schools (current and planned) for all ages as well as a new shopping centre with great selection of shops and restaurants, and a vast 300-acre environmental reserve, Legacy has all your family needs to live life to the fullest! (id:6769)Construction Info
| Interior Finish: | 2721 |
|---|---|
| Flooring: | Carpeted,Ceramic Tile,Hardwood |
| Parking Covered: | 3 |
|---|---|
| Parking: | 6 |
Rooms Dimension
Listing Agent:
Michelle Primeau
Brokerage:
Ally Realty
Disclaimer:
Display of MLS data is deemed reliable but is not guaranteed accurate by CREA.
The trademarks REALTOR, REALTORS and the REALTOR logo are controlled by The Canadian Real Estate Association (CREA) and identify real estate professionals who are members of CREA. The trademarks MLS, Multiple Listing Service and the associated logos are owned by The Canadian Real Estate Association (CREA) and identify the quality of services provided by real estate professionals who are members of CREA. Used under license.
Listing data last updated date: 2024-07-15 23:38:17
Not intended to solicit properties currently listed for sale.The trademarks REALTOR®, REALTORS® and the REALTOR® logo are controlled by The Canadian Real Estate Association (CREA®) and identify real estate professionals who are members of CREA®. The trademarks MLS®, Multiple Listing Service and the associated logos are owned by CREA® and identify the quality of services provided by real estate professionals who are members of CREA®. REALTOR® contact information provided to facilitate inquiries from consumers interested in Real Estate services. Please do not contact the website owner with unsolicited commercial offers.
The trademarks REALTOR, REALTORS and the REALTOR logo are controlled by The Canadian Real Estate Association (CREA) and identify real estate professionals who are members of CREA. The trademarks MLS, Multiple Listing Service and the associated logos are owned by The Canadian Real Estate Association (CREA) and identify the quality of services provided by real estate professionals who are members of CREA. Used under license.
Listing data last updated date: 2024-07-15 23:38:17
Not intended to solicit properties currently listed for sale.The trademarks REALTOR®, REALTORS® and the REALTOR® logo are controlled by The Canadian Real Estate Association (CREA®) and identify real estate professionals who are members of CREA®. The trademarks MLS®, Multiple Listing Service and the associated logos are owned by CREA® and identify the quality of services provided by real estate professionals who are members of CREA®. REALTOR® contact information provided to facilitate inquiries from consumers interested in Real Estate services. Please do not contact the website owner with unsolicited commercial offers.





















































