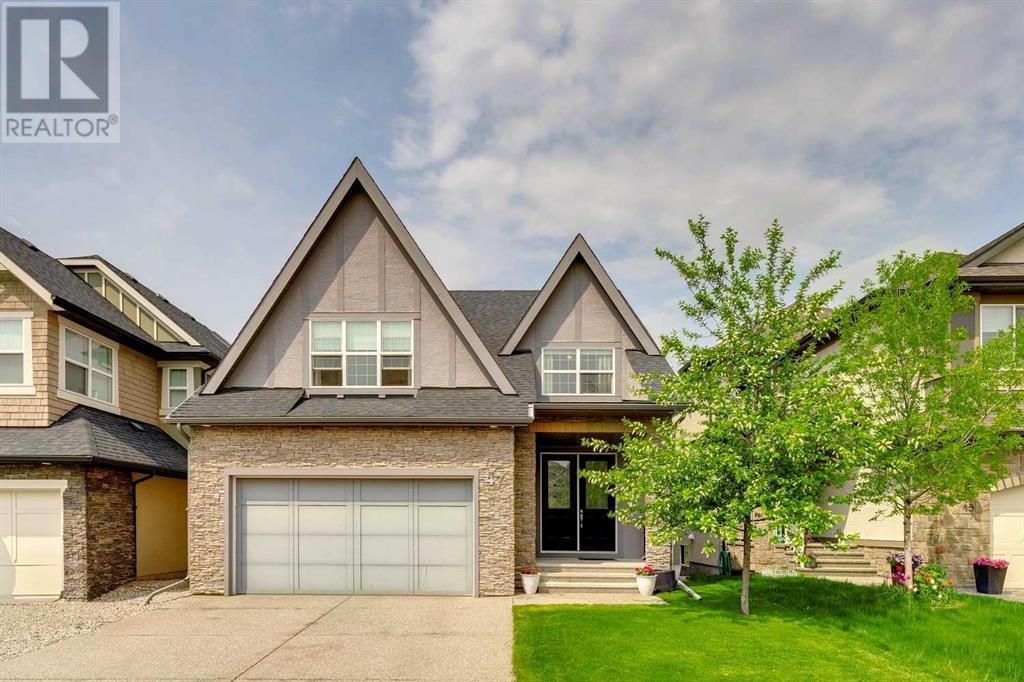$ 895,000 – 47 Legacy Circle Southeast
3 BR / 3 BA Single Family – Calgary
This stunning Trico built home has a ton of upgrades, VAULTED ceilings with real wood beams and backs onto GREENSPACE with a view of Legacy Small Pond. The main floor will impress! The front entrance features tiled entry with banquette with storage. The main living area is gorgeous with HUGE vaulted ceilings with skylight , wood beams & HARDWOOD FLOORS while the living room features gorgeous NATURAL GAS fireplace with STONE & mantle surround. The gourmet kitchen boasts GRANITE countertops, large island with breakfast bar, MAPLE cabinets, TILE backsplash & stainless steel appliances. The dining room is substantial enough for a large dining table and it also walks out to a large deck in the west backyard that overlooks a huge GREENSPACE as well as a view of the pond. The gorgeous master suite on the main floor is large with walk-in closet and also overlooks the greenspace. It features a 5 piece ensuite with DOUBLE VANITY with GRANITE countertops, TILE floor, MAPLE cupboards, soaker tub and lovely shower with TILE surround. Upstairs you will find a massive BONUS ROOM with exposed wood beams, NATURAL GAS fireplace with tile surround. The 2 upstairs bedrooms are quite large and share a 4 piece bath as well a laundry room. BONUSES include: large mud room, fully fenced & landscaped, BBQ gas hookup, lovely west backyard with stunning views, custom blinds, upgraded lighting, insulated and drywalled double garage, custom built-ins throughout & 9' ceilings in basement. This home is amazing and so is Legacy. The HOA fee of $60 per year includes maintenance of amenities & land, skating rink, community gardens, Christmas Lights, Stampede Breakfast, entry monuments, clock tower, traffic circles, upgraded landscaping in certain medians and boulevards and the fountains in the ponds. The neighbourhoods features shopping, dining & lots of amenities. (id:6769)Construction Info
| Interior Finish: | 2506 |
|---|---|
| Flooring: | Carpeted,Ceramic Tile,Hardwood |
| Parking Covered: | 2 |
|---|---|
| Parking: | 4 |
Rooms Dimension
Listing Agent:
Robyn Hauck
Brokerage:
RE/MAX Realty Professionals
Disclaimer:
Display of MLS data is deemed reliable but is not guaranteed accurate by CREA.
The trademarks REALTOR, REALTORS and the REALTOR logo are controlled by The Canadian Real Estate Association (CREA) and identify real estate professionals who are members of CREA. The trademarks MLS, Multiple Listing Service and the associated logos are owned by The Canadian Real Estate Association (CREA) and identify the quality of services provided by real estate professionals who are members of CREA. Used under license.
Listing data last updated date: 2024-07-15 23:38:16
Not intended to solicit properties currently listed for sale.The trademarks REALTOR®, REALTORS® and the REALTOR® logo are controlled by The Canadian Real Estate Association (CREA®) and identify real estate professionals who are members of CREA®. The trademarks MLS®, Multiple Listing Service and the associated logos are owned by CREA® and identify the quality of services provided by real estate professionals who are members of CREA®. REALTOR® contact information provided to facilitate inquiries from consumers interested in Real Estate services. Please do not contact the website owner with unsolicited commercial offers.
The trademarks REALTOR, REALTORS and the REALTOR logo are controlled by The Canadian Real Estate Association (CREA) and identify real estate professionals who are members of CREA. The trademarks MLS, Multiple Listing Service and the associated logos are owned by The Canadian Real Estate Association (CREA) and identify the quality of services provided by real estate professionals who are members of CREA. Used under license.
Listing data last updated date: 2024-07-15 23:38:16
Not intended to solicit properties currently listed for sale.The trademarks REALTOR®, REALTORS® and the REALTOR® logo are controlled by The Canadian Real Estate Association (CREA®) and identify real estate professionals who are members of CREA®. The trademarks MLS®, Multiple Listing Service and the associated logos are owned by CREA® and identify the quality of services provided by real estate professionals who are members of CREA®. REALTOR® contact information provided to facilitate inquiries from consumers interested in Real Estate services. Please do not contact the website owner with unsolicited commercial offers.



















































































