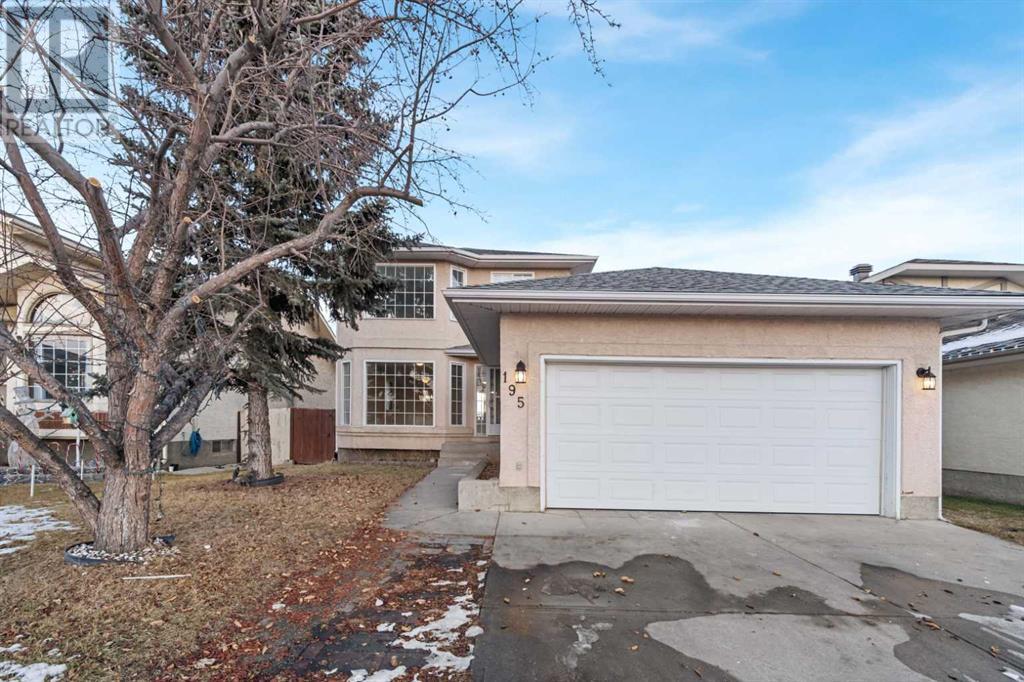$ 599,900 – 195 Applewood Way Southeast
4 BR / 4 BA Single Family – Calgary
Welcome to a beautiful renovated property not to be missed with backyard backing on the park. It is located in the most desirable community of Applewood Park SE area. This gorgeous two storey home boast over 2400 sqft total developed living space. Recently upgraded new vinyl plank flooring, freshly painted, stylish lighting, quartz counter tops through out the whole house. As you enter the home you are greeted by the front foyer and an open spacious living/dinning room combined with bay window flooding the space with lots of natural light. Coming down the hallway, you will find a very functional open concept kitchen/eat-in area with new stainless steel appiances, quartz counter top and tiles backsplash. The Kitchen overlooks a bright family room with wood burning fireplace. A back door off kitchen allow easy access to your private two tier decks facing the park and no back neighbours. The upper level features three generous bedrooms including a large primary bedroom with a new 3pce ensuite bathroom/walk-in closet. There is also an update 4pce bath conveniently located on this level. The lower level encompasses another versatile entertainment space along with the 4th bedroom(This bedroom window is not egress size) and 4pce ensuite baths with new tile flooring, vanity with quartz counter top and new lighting. Quiet and convenient location, perfect for families. Close to Elliston park, shopping center, East Hills Costco warehouse, restaurants, cineplex and Easy access to Stoney trail, Deerfoot trail and highway #1. Don't miss your chance to discover the value of this truly lovely home! (id:6769)Construction Info
| Interior Finish: | 1679.07 |
|---|---|
| Flooring: | Tile,Vinyl Plank |
| Parking Covered: | 2 |
|---|---|
| Parking: | 4 |
Rooms Dimension
Listing Agent:
John Vuong
Brokerage:
RE/MAX HOUSE OF REAL ESTATE
Disclaimer:
Display of MLS data is deemed reliable but is not guaranteed accurate by CREA.
The trademarks REALTOR, REALTORS and the REALTOR logo are controlled by The Canadian Real Estate Association (CREA) and identify real estate professionals who are members of CREA. The trademarks MLS, Multiple Listing Service and the associated logos are owned by The Canadian Real Estate Association (CREA) and identify the quality of services provided by real estate professionals who are members of CREA. Used under license.
Listing data last updated date: 2023-12-29 08:47:21
Not intended to solicit properties currently listed for sale.The trademarks REALTOR®, REALTORS® and the REALTOR® logo are controlled by The Canadian Real Estate Association (CREA®) and identify real estate professionals who are members of CREA®. The trademarks MLS®, Multiple Listing Service and the associated logos are owned by CREA® and identify the quality of services provided by real estate professionals who are members of CREA®. REALTOR® contact information provided to facilitate inquiries from consumers interested in Real Estate services. Please do not contact the website owner with unsolicited commercial offers.
The trademarks REALTOR, REALTORS and the REALTOR logo are controlled by The Canadian Real Estate Association (CREA) and identify real estate professionals who are members of CREA. The trademarks MLS, Multiple Listing Service and the associated logos are owned by The Canadian Real Estate Association (CREA) and identify the quality of services provided by real estate professionals who are members of CREA. Used under license.
Listing data last updated date: 2023-12-29 08:47:21
Not intended to solicit properties currently listed for sale.The trademarks REALTOR®, REALTORS® and the REALTOR® logo are controlled by The Canadian Real Estate Association (CREA®) and identify real estate professionals who are members of CREA®. The trademarks MLS®, Multiple Listing Service and the associated logos are owned by CREA® and identify the quality of services provided by real estate professionals who are members of CREA®. REALTOR® contact information provided to facilitate inquiries from consumers interested in Real Estate services. Please do not contact the website owner with unsolicited commercial offers.




















































